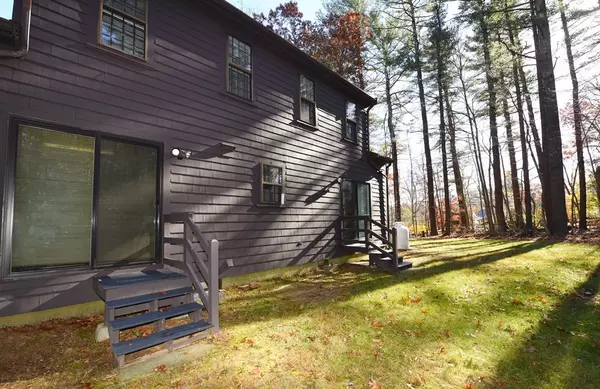$582,500
$598,000
2.6%For more information regarding the value of a property, please contact us for a free consultation.
715 High St Hanson, MA 02341
4 Beds
2 Baths
2,448 SqFt
Key Details
Sold Price $582,500
Property Type Single Family Home
Sub Type Single Family Residence
Listing Status Sold
Purchase Type For Sale
Square Footage 2,448 sqft
Price per Sqft $237
Subdivision Popular High Street
MLS Listing ID 73057741
Sold Date 06/13/23
Style Colonial, Saltbox
Bedrooms 4
Full Baths 2
HOA Y/N false
Year Built 1970
Annual Tax Amount $6,994
Tax Year 2023
Lot Size 4.510 Acres
Acres 4.51
Property Description
Unusual Offering! Country Retreat Setting & Privacy in the Heart of Hanson. Remove some trees and have horses or a large garden. 50 feet of frontage on Beautiful High Street opens to 4.51 Acres. Solid 2448 sf Saltbox Colonial. The Home's large entry hall welcomes you in. Fireplace in Living room with wood stove to warm your winter nights opens to dining room. Huge Country Kitchen waiting for your update ideas with slider overlooking the rear yard. Den/Office with closet plus bath with shower complete the first level. 4 large bedrooms with ample closets & full bath with tub/shower on upper level. Main Bedroom dressing room with cedar closet or a future walk-in closet or nursery. Hardwood floors on both levels with most of 1st level covered in carpet. Whole House Generator., Updated 200 AMP Electrical, Title V new in 2019, Newer Roof. GIS Map & Title V attached. GAS on High St. Easy to T Station, shops, schools, churches & library.
Location
State MA
County Plymouth
Zoning Res A & AA
Direction Rte 27 or Rte 14/58 to 715 High St. Close to Town Hall, Shopping and easy to T Station
Rooms
Basement Full, Partial, Interior Entry, Concrete, Unfinished
Primary Bedroom Level Second
Dining Room Flooring - Hardwood, Exterior Access, Slider
Kitchen Flooring - Vinyl, Exterior Access, Slider
Interior
Interior Features Closet, Den, Center Hall
Heating Electric Baseboard, Wood Stove
Cooling None
Flooring Vinyl, Hardwood, Flooring - Hardwood
Fireplaces Number 1
Fireplaces Type Living Room
Appliance Range, Dishwasher, Range Hood, Electric Water Heater, Tank Water Heater, Utility Connections for Electric Range, Utility Connections for Electric Dryer
Laundry First Floor, Washer Hookup
Exterior
Exterior Feature Storage
Community Features Shopping, House of Worship, Public School, T-Station
Utilities Available for Electric Range, for Electric Dryer, Washer Hookup
Waterfront Description Beach Front, Lake/Pond, 1 to 2 Mile To Beach, Beach Ownership(Public)
Roof Type Shingle
Total Parking Spaces 10
Garage No
Building
Lot Description Wooded
Foundation Concrete Perimeter
Sewer Private Sewer
Water Public
Architectural Style Colonial, Saltbox
Schools
Elementary Schools Indian Head
Middle Schools Hanson Middle
High Schools W-H , Ss Vo-Tech
Others
Senior Community false
Read Less
Want to know what your home might be worth? Contact us for a FREE valuation!

Our team is ready to help you sell your home for the highest possible price ASAP
Bought with Anne E. Cresswell • William Raveis R.E. & Homes Services





