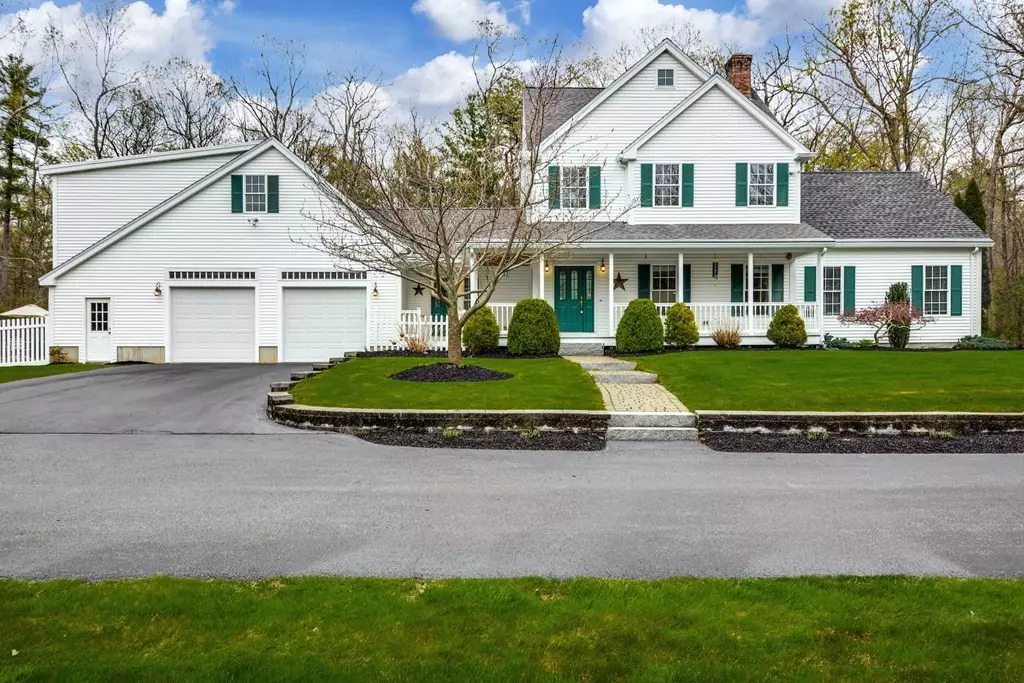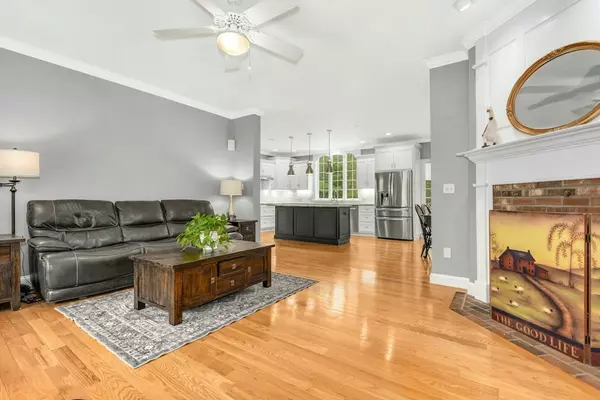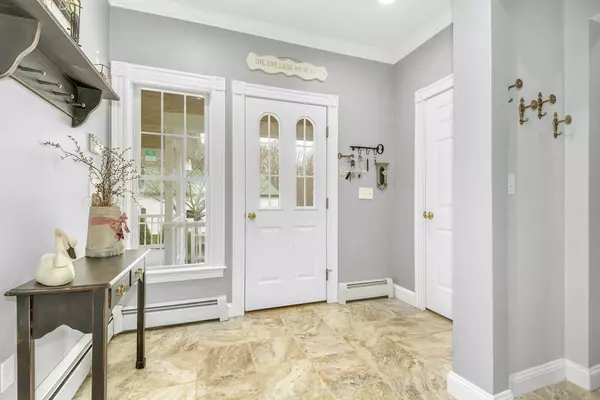$1,200,000
$1,100,000
9.1%For more information regarding the value of a property, please contact us for a free consultation.
56 Christian Hill Upton, MA 01568
4 Beds
2.5 Baths
3,917 SqFt
Key Details
Sold Price $1,200,000
Property Type Single Family Home
Sub Type Single Family Residence
Listing Status Sold
Purchase Type For Sale
Square Footage 3,917 sqft
Price per Sqft $306
MLS Listing ID 73104477
Sold Date 06/08/23
Style Colonial, Farmhouse
Bedrooms 4
Full Baths 2
Half Baths 1
HOA Y/N false
Year Built 1995
Annual Tax Amount $7,878
Tax Year 2023
Lot Size 6.150 Acres
Acres 6.15
Property Description
Luxurious retreat awaits! Quintessential New England farmhouse with wrap-around front porch & modern 3000SF barn - all set on 6 private acres. The main floor features an open floor plan & high ceilings. The great room has detailed woodwork around the brick FP, including built-in cabs & bookcases. The Shaker style kitchen includes double wall ovens, microwave in the island, glass cooktop, stone counters. A glass sunroom overlooks the large deck, fenced yard, hot tub & swimming pool. Owner's suite conveniently located on the main floor, includes ample closets & ensuite luxury bath. The 2nd floor features another full bath & 2 lg guest rms. The 3rd floor features a vaulted ceiling 4th BR, or flex room. A separate staircase leads to the media room above the attached garage. Lower level is fully finished as well. The heated & air conditioned barn features 13' doors end-to-end, a 2-post lift, an office, & open space with 14' clear ceiling height.
Location
State MA
County Worcester
Zoning RES
Direction use GPS
Rooms
Family Room Cathedral Ceiling(s), Ceiling Fan(s), Closet, Flooring - Wall to Wall Carpet, Cable Hookup, Recessed Lighting
Basement Full, Finished, Bulkhead, Sump Pump, Radon Remediation System
Primary Bedroom Level Main, First
Dining Room Closet/Cabinets - Custom Built, Flooring - Hardwood, Open Floorplan
Kitchen Flooring - Hardwood, Window(s) - Picture, Pantry, Countertops - Stone/Granite/Solid, Kitchen Island, Breakfast Bar / Nook, Cabinets - Upgraded, Open Floorplan, Recessed Lighting, Stainless Steel Appliances, Pot Filler Faucet, Storage, Lighting - Pendant
Interior
Interior Features Closet, Countertops - Stone/Granite/Solid, Recessed Lighting, Ceiling - Cathedral, Ceiling Fan(s), Open Floor Plan, Slider, Play Room, Sun Room, Central Vacuum, Wired for Sound, Internet Available - Broadband
Heating Baseboard, Radiant, Oil
Cooling Central Air, Dual, Ductless
Flooring Tile, Carpet, Hardwood, Flooring - Wall to Wall Carpet, Flooring - Stone/Ceramic Tile
Fireplaces Number 1
Fireplaces Type Living Room
Appliance Oven, Dishwasher, Disposal, Microwave, Refrigerator, Washer, Dryer, Vacuum System, Range Hood, Water Softener, Oil Water Heater, Tank Water Heater, Plumbed For Ice Maker, Utility Connections for Electric Oven, Utility Connections for Electric Dryer
Laundry Flooring - Laminate, Electric Dryer Hookup, Washer Hookup, In Basement
Exterior
Exterior Feature Rain Gutters, Professional Landscaping, Sprinkler System, Horses Permitted, Stone Wall
Garage Spaces 2.0
Fence Fenced/Enclosed, Fenced
Pool Pool - Inground Heated
Community Features Shopping, Highway Access, Public School
Utilities Available for Electric Oven, for Electric Dryer, Washer Hookup, Icemaker Connection, Generator Connection
Roof Type Shingle
Total Parking Spaces 12
Garage Yes
Private Pool true
Building
Lot Description Underground Storage Tank, Gentle Sloping
Foundation Concrete Perimeter, Irregular
Sewer Private Sewer
Water Private
Architectural Style Colonial, Farmhouse
Others
Senior Community false
Acceptable Financing Contract
Listing Terms Contract
Read Less
Want to know what your home might be worth? Contact us for a FREE valuation!

Our team is ready to help you sell your home for the highest possible price ASAP
Bought with Margo Otey • RE/MAX Executive Realty





