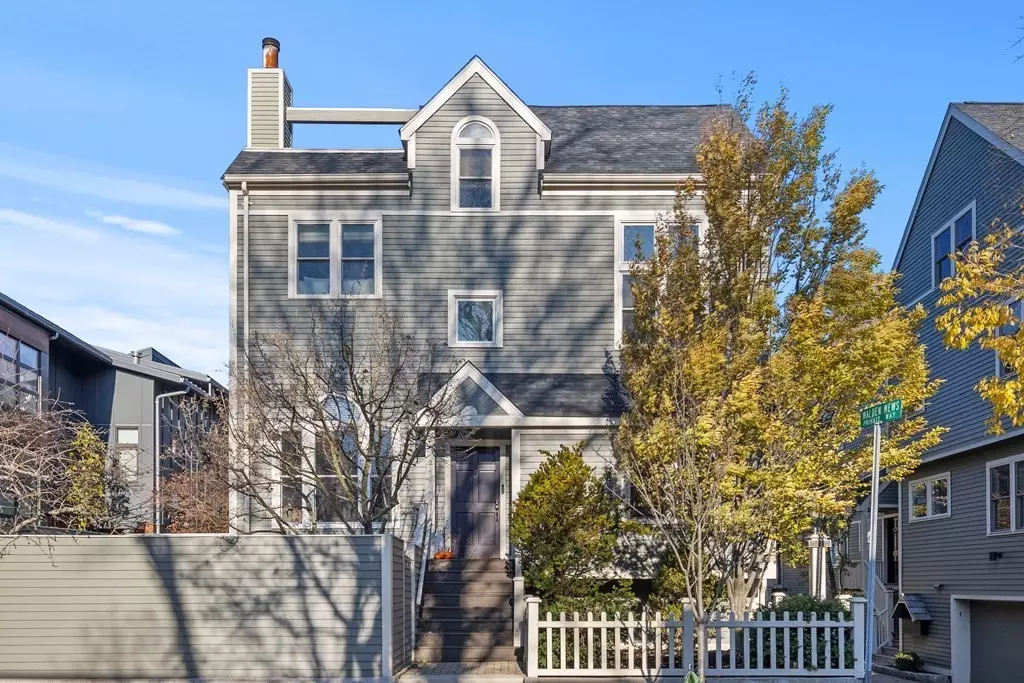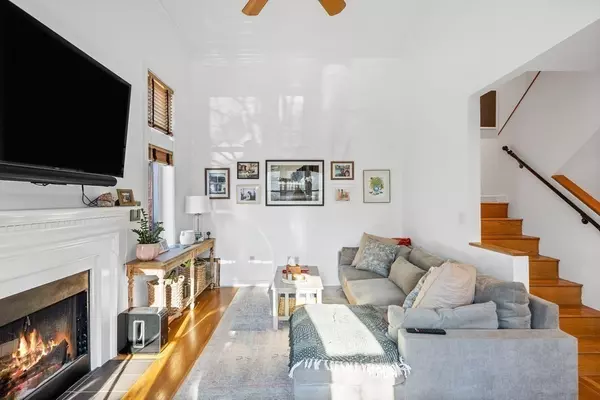$1,780,000
$1,850,000
3.8%For more information regarding the value of a property, please contact us for a free consultation.
2 Walden Mews Cambridge, MA 02140
3 Beds
3.5 Baths
2,028 SqFt
Key Details
Sold Price $1,780,000
Property Type Single Family Home
Sub Type Single Family Residence
Listing Status Sold
Purchase Type For Sale
Square Footage 2,028 sqft
Price per Sqft $877
MLS Listing ID 73085563
Sold Date 06/14/23
Style Contemporary
Bedrooms 3
Full Baths 3
Half Baths 1
HOA Y/N false
Year Built 1987
Annual Tax Amount $7,819
Tax Year 2022
Lot Size 1,742 Sqft
Acres 0.04
Property Description
This turn-key single-family in Cambridge is sure to check all the boxes on your wish list. With over 2,000 square feet of sun-drenched, contemporary living space and three private outdoor spaces — this property is just awaiting its new owner! Upon entry, take in 12-foot ceilings, a wood-burning fireplace, and a kitchen with updated cabinetry and top-of-the-line appliances. Enjoy the primary bedroom with a vaulted ceiling, double closets, and private en suite bath, and a top level that features a skylit bonus room with access to a roof deck overlooking Raymond Park. Meticulously maintained, the current owner has completed valuable updates including new A/C and a new furnace (in November). Outside, the energy of Harvard and Davis Square and the natural beauty of Fresh Pond await. 2 Walden Mews is just a half-mile from the Red Line and Commuter Rail and has garage parking.
Location
State MA
County Middlesex
Zoning RES
Direction Walden Mews is a private way located between Raymond Street and Mass Ave.
Rooms
Primary Bedroom Level Third
Dining Room Closet/Cabinets - Custom Built, Flooring - Hardwood, Chair Rail, Open Floorplan, Recessed Lighting, Lighting - Overhead, Crown Molding
Kitchen Flooring - Hardwood, Countertops - Stone/Granite/Solid, Cabinets - Upgraded, Open Floorplan, Recessed Lighting, Stainless Steel Appliances, Peninsula, Crown Molding
Interior
Interior Features Bathroom - 3/4, Closet/Cabinets - Custom Built, Bathroom - Tiled With Shower Stall, Study, Bathroom
Heating Forced Air
Cooling Central Air
Flooring Wood, Flooring - Laminate
Fireplaces Number 1
Fireplaces Type Living Room
Appliance Gas Water Heater
Laundry Dryer Hookup - Electric, Washer Hookup, Flooring - Stone/Ceramic Tile, Electric Dryer Hookup, In Basement
Exterior
Exterior Feature Professional Landscaping
Garage Spaces 1.0
Community Features Public Transportation, Shopping, Medical Facility, Bike Path, Highway Access, House of Worship, Private School, Public School, T-Station, University
Roof Type Shingle
Garage Yes
Building
Foundation Concrete Perimeter
Sewer Public Sewer
Water Public
Architectural Style Contemporary
Schools
Elementary Schools Peabody School
Middle Schools Rindge Avenue
High Schools Cambridgerindge
Others
Senior Community false
Read Less
Want to know what your home might be worth? Contact us for a FREE valuation!

Our team is ready to help you sell your home for the highest possible price ASAP
Bought with The Collective • Compass





