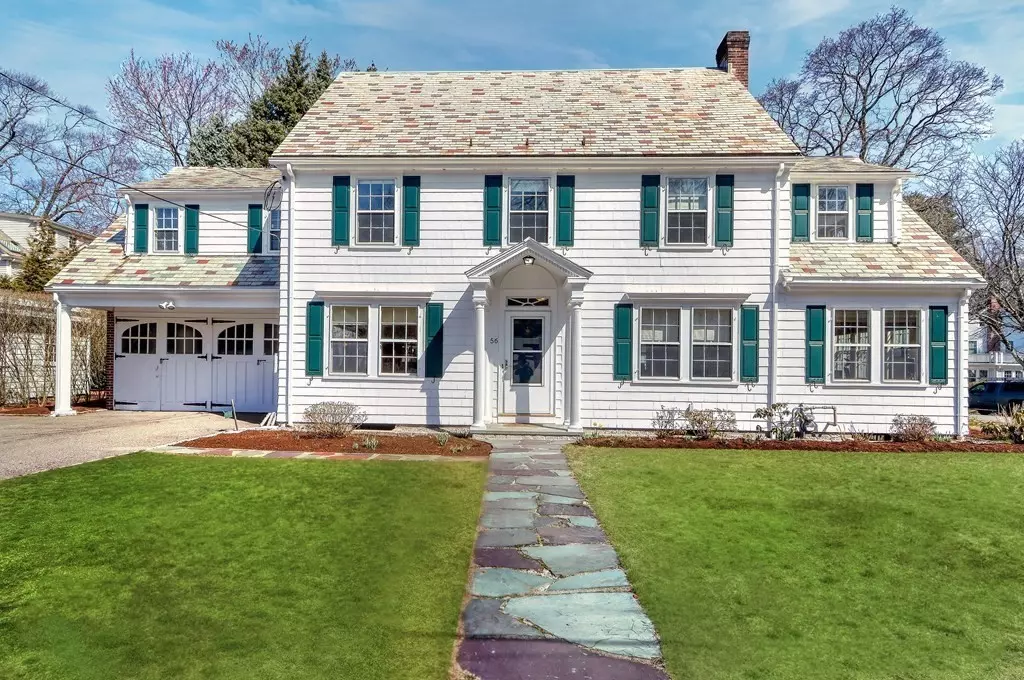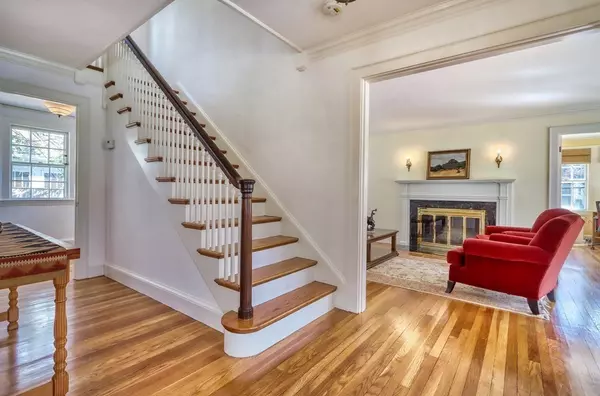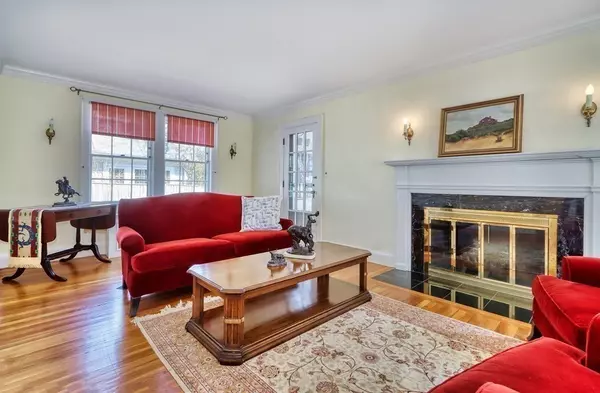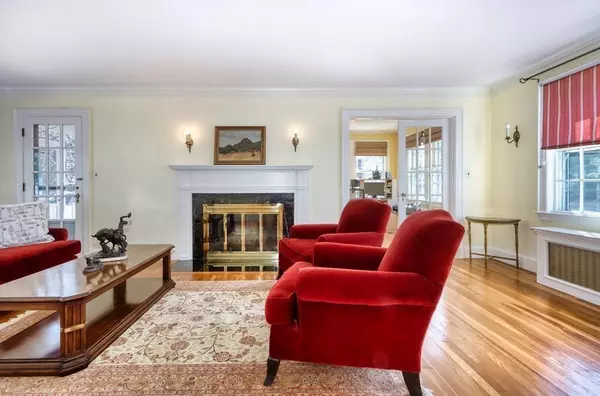$1,600,000
$1,500,000
6.7%For more information regarding the value of a property, please contact us for a free consultation.
56 Morse Rd Newton, MA 02460
4 Beds
3.5 Baths
2,310 SqFt
Key Details
Sold Price $1,600,000
Property Type Single Family Home
Sub Type Single Family Residence
Listing Status Sold
Purchase Type For Sale
Square Footage 2,310 sqft
Price per Sqft $692
Subdivision Newtonville
MLS Listing ID 73094762
Sold Date 06/15/23
Style Colonial
Bedrooms 4
Full Baths 3
Half Baths 1
HOA Y/N false
Year Built 1927
Annual Tax Amount $12,289
Tax Year 2023
Lot Size 7,840 Sqft
Acres 0.18
Property Description
Exceptional opportunity to own this pristine light filled 4 bedroom 3.5 bath, center entrance colonial in choice Newtonville location. This home has been meticulously maintained and cared for by long time owner. Lovely entrance foyer with thru hall leading to gracious living room with fireplace, sun room and screened in porch. Open floor plan for bright updated expanded kitchen with breakfast bar, lots of cabinets and storage space which flow effortlessly into dining room. Convenient home office or homework area off kitchen. Primary bedroom suite is quite spacious w/ private bathroom and bonus room allowing for multiple possibilities. Create a library, home office or custom walk in closet. Three other spacious bedrooms and two updated additional baths are featured on second floor. Walk up attic offers expansion options. Attached one car garage with additional storage, full basement, first floor laundry, hardwood floors and small study on the second floor. Walk to commuter rail.
Location
State MA
County Middlesex
Zoning SR2
Direction Mill Street to Whitney to Morse
Rooms
Basement Full, Bulkhead, Unfinished
Primary Bedroom Level Second
Dining Room Flooring - Hardwood
Kitchen Closet/Cabinets - Custom Built, Flooring - Hardwood, Pantry, Countertops - Stone/Granite/Solid, Countertops - Upgraded, Breakfast Bar / Nook, Cabinets - Upgraded, Country Kitchen, Open Floorplan, Recessed Lighting, Remodeled, Gas Stove, Lighting - Pendant, Lighting - Overhead
Interior
Interior Features Bathroom - Half, Closet, Bathroom, Sun Room, Center Hall, Home Office, Library
Heating Baseboard, Hot Water, Natural Gas
Cooling Window Unit(s)
Flooring Tile, Hardwood, Flooring - Hardwood
Fireplaces Number 1
Fireplaces Type Living Room
Appliance Range, Dishwasher, Disposal, Microwave, Refrigerator, Gas Water Heater, Utility Connections for Gas Range, Utility Connections for Electric Dryer
Laundry First Floor
Exterior
Exterior Feature Rain Gutters
Garage Spaces 1.0
Community Features Public Transportation, Shopping, Pool, Tennis Court(s), Park, Walk/Jog Trails, Golf, Medical Facility, Conservation Area, Highway Access, House of Worship, Public School, T-Station
Utilities Available for Gas Range, for Electric Dryer
Roof Type Slate
Total Parking Spaces 3
Garage Yes
Building
Lot Description Corner Lot, Level
Foundation Concrete Perimeter
Sewer Public Sewer
Water Public
Architectural Style Colonial
Schools
Elementary Schools Cabot
High Schools Newton North
Others
Senior Community false
Acceptable Financing Contract
Listing Terms Contract
Read Less
Want to know what your home might be worth? Contact us for a FREE valuation!

Our team is ready to help you sell your home for the highest possible price ASAP
Bought with The Yates Team • Coldwell Banker Realty - Weston





