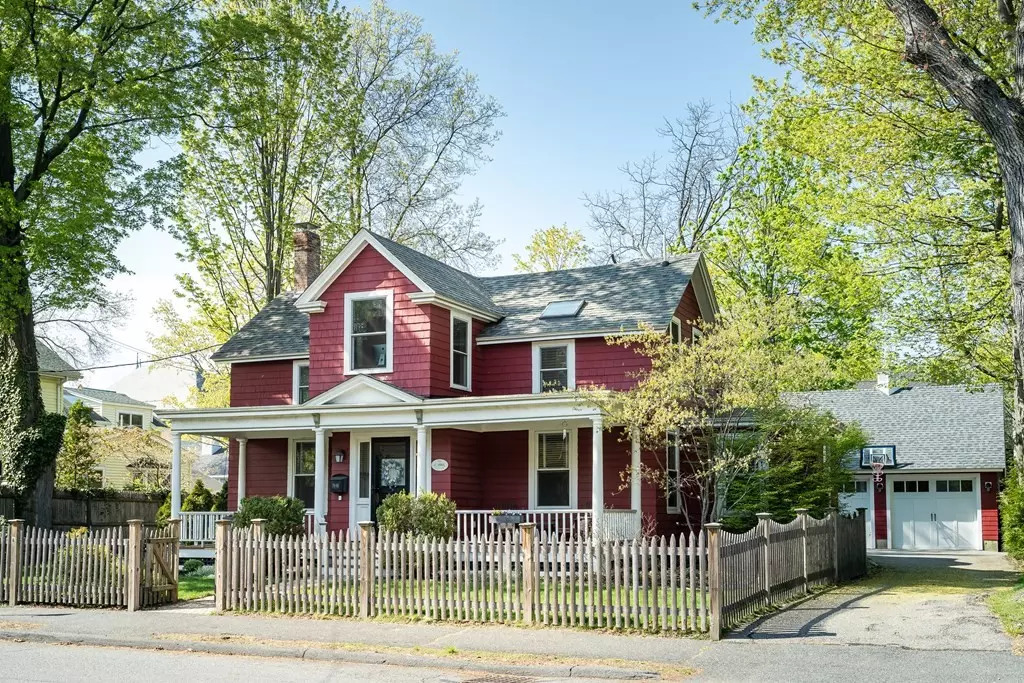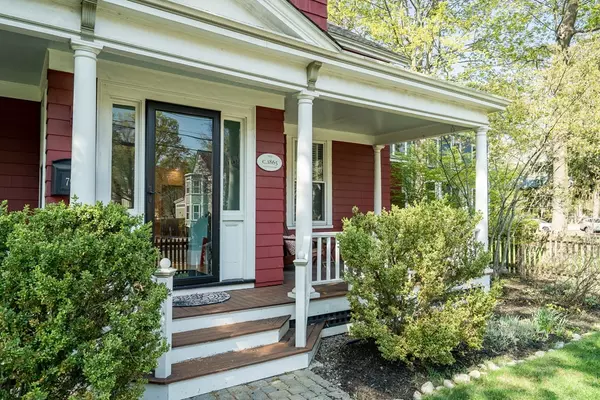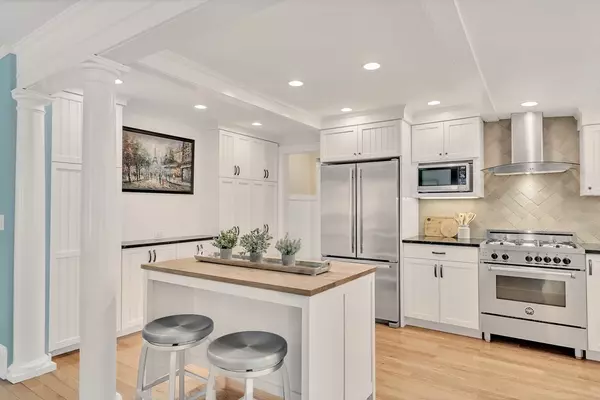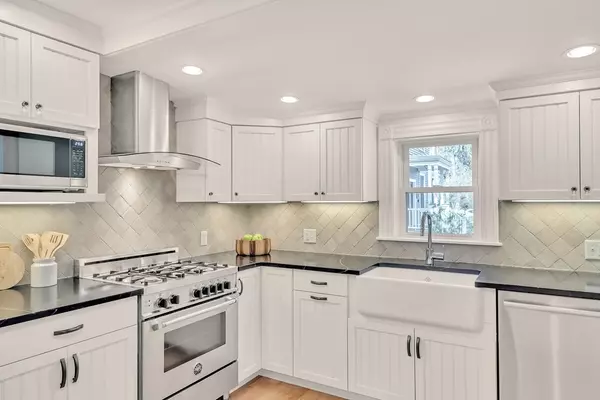$1,600,000
$1,289,000
24.1%For more information regarding the value of a property, please contact us for a free consultation.
79 Washington Park Newton, MA 02460
4 Beds
3 Baths
2,689 SqFt
Key Details
Sold Price $1,600,000
Property Type Single Family Home
Sub Type Single Family Residence
Listing Status Sold
Purchase Type For Sale
Square Footage 2,689 sqft
Price per Sqft $595
Subdivision Newtonville
MLS Listing ID 73106892
Sold Date 06/21/23
Style Colonial, Other (See Remarks)
Bedrooms 4
Full Baths 3
HOA Y/N false
Year Built 1865
Annual Tax Amount $11,516
Tax Year 2023
Lot Size 9,147 Sqft
Acres 0.21
Property Description
Beautiful home on one of Newton's most charming streets! A lovely porch ushers you into the main home where hardwood floors flow from the living and dining room into the kitchen with soapstone counters. A full bath and well-appointed mudroom lead out to the two-car garage. Upstairs you will find a sun-filled family room, an elegant Kohler bathroom, three bedrooms, and an office. This home also includes a first-floor apartment complete with a large bedroom, fireplaced living room, eat-in kitchen, and full bathroom. It makes a wonderful in-law suite or rental apartment, or it could provide the opportunity to expand the main home. The owners have completed many renovations including 2019 2nd floor bath, 2016 two Viessmann gas heating systems & hot water heaters, 2015 garage, 2013 structural renovation, 2012 main kitchen, 2010 porch, 2010 2nd floor windows, and 2010 roof. The electric and gas are separately metered. This home is cross-listed as a multi-family home.
Location
State MA
County Middlesex
Area Newtonville
Zoning MR1
Direction Walnut St to Washington Park
Rooms
Family Room Skylight, Flooring - Hardwood
Basement Partial, Concrete
Primary Bedroom Level Second
Dining Room Flooring - Hardwood
Kitchen Flooring - Hardwood, Countertops - Stone/Granite/Solid, Recessed Lighting, Remodeled, Stainless Steel Appliances, Gas Stove
Interior
Interior Features Closet, Closet/Cabinets - Custom Built, Kitchen, Sitting Room, Home Office, Mud Room
Heating Baseboard, Natural Gas, Fireplace
Cooling None
Flooring Flooring - Hardwood, Flooring - Stone/Ceramic Tile
Fireplaces Number 1
Appliance Range, Dishwasher, Disposal, Microwave, Refrigerator, Washer, Dryer, Gas Water Heater
Laundry Dryer Hookup - Electric, Washer Hookup, Electric Dryer Hookup, In Basement
Exterior
Garage Spaces 2.0
Fence Fenced
Community Features Public Transportation, Shopping, Park, Highway Access, Sidewalks
Roof Type Shingle
Total Parking Spaces 4
Garage Yes
Building
Lot Description Level
Foundation Stone
Sewer Public Sewer
Water Public
Architectural Style Colonial, Other (See Remarks)
Schools
Elementary Schools Cabot
Middle Schools Day/Bigelow
High Schools North
Others
Senior Community false
Read Less
Want to know what your home might be worth? Contact us for a FREE valuation!

Our team is ready to help you sell your home for the highest possible price ASAP
Bought with Linda Brennan • Compass





