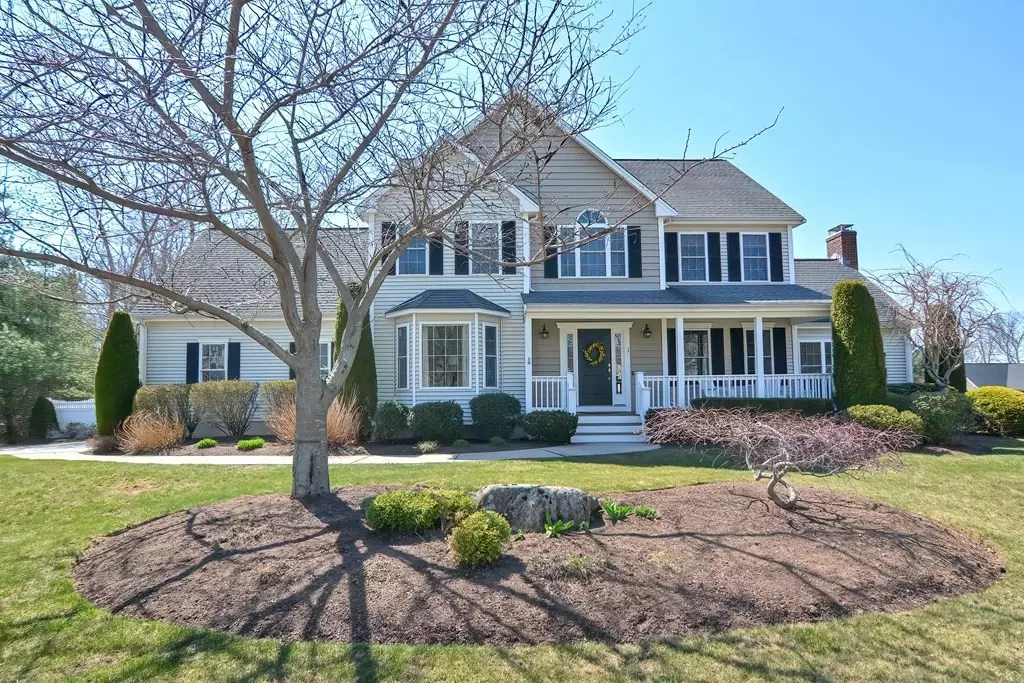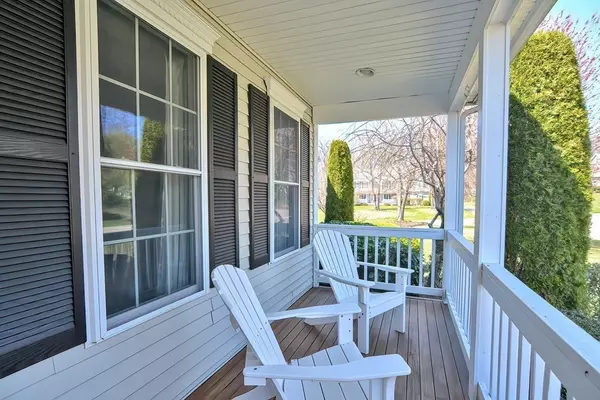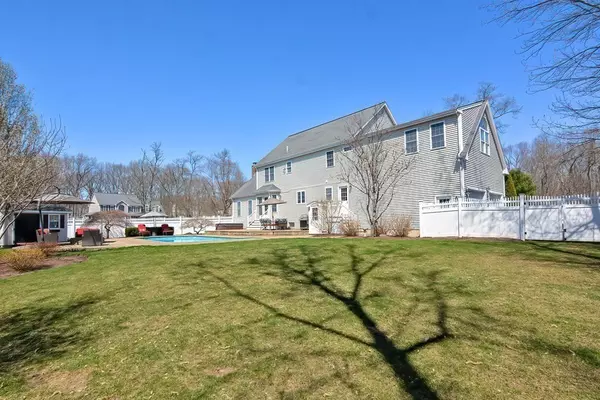$976,000
$929,900
5.0%For more information regarding the value of a property, please contact us for a free consultation.
1 Jon C Barry Dr North Attleboro, MA 02760
4 Beds
2.5 Baths
3,060 SqFt
Key Details
Sold Price $976,000
Property Type Single Family Home
Sub Type Single Family Residence
Listing Status Sold
Purchase Type For Sale
Square Footage 3,060 sqft
Price per Sqft $318
Subdivision Hickory Woods Estate
MLS Listing ID 73100088
Sold Date 06/26/23
Style Colonial
Bedrooms 4
Full Baths 2
Half Baths 1
HOA Y/N false
Year Built 2003
Annual Tax Amount $9,894
Tax Year 2023
Lot Size 0.940 Acres
Acres 0.94
Property Description
You will love coming home to this beautiful custom colonial. Located on a corner lot, has a fenced in yard, in-ground pool, farmers porch and professional landscaping. First floor features large custom eat-in kitchen with granite counters, breakfast nook, slider to the patio and stainless appliances. The family room has vaulted ceilings, a stone fireplace and large windows overlooking the backyard. You will also find a nicely appointed dinning room with custom woodwork, foyer, formal living room, mudroom and half bath.The second floor features a master bedroom with en suite bath and walk-in closet. As well as three other good size bedrooms, large office, laundry room and a second full bath. Home also has a media room, game room and gym. Sq. footage does not include 900 Sq ft finished basement. First showing this Saturday April 22nd 10am-noon and Sunday 1pm-3pm. OFFER HAS BEEN ACCEPTED, OPEN HOUSE FOR BACK UP OFFERS ONLY.
Location
State MA
County Bristol
Zoning Res
Direction USE GPS
Rooms
Family Room Ceiling Fan(s), Vaulted Ceiling(s), Flooring - Hardwood, Window(s) - Picture, Open Floorplan, Crown Molding
Basement Full, Finished, Walk-Out Access, Interior Entry
Primary Bedroom Level Second
Dining Room Coffered Ceiling(s), Flooring - Hardwood, Wainscoting, Crown Molding
Kitchen Flooring - Stone/Ceramic Tile, Dining Area, Countertops - Stone/Granite/Solid, Breakfast Bar / Nook, Cabinets - Upgraded, Open Floorplan, Recessed Lighting, Stainless Steel Appliances, Peninsula, Lighting - Pendant
Interior
Interior Features Ceiling Fan(s), Ceiling - Vaulted, Closet/Cabinets - Custom Built, Cabinets - Upgraded, Recessed Lighting, Closet, Countertops - Upgraded, Wet bar, Entrance Foyer, Mud Room, Home Office, Media Room, Game Room, Exercise Room, Central Vacuum, Wet Bar
Heating Forced Air, Oil
Cooling Central Air
Flooring Wood, Tile, Carpet, Flooring - Hardwood, Flooring - Stone/Ceramic Tile, Flooring - Wall to Wall Carpet
Fireplaces Number 1
Fireplaces Type Family Room
Appliance Oven, Dishwasher, Disposal, Microwave, Countertop Range, Refrigerator, Oil Water Heater
Laundry Flooring - Stone/Ceramic Tile, Electric Dryer Hookup, Washer Hookup, Lighting - Overhead, Second Floor
Exterior
Garage Spaces 2.0
Fence Fenced/Enclosed, Fenced
Pool In Ground
Community Features Public Transportation, Shopping, Pool, Tennis Court(s), Park, Walk/Jog Trails, Stable(s), Golf, Medical Facility, Bike Path, Conservation Area, Highway Access, House of Worship, Private School, Public School, T-Station
Roof Type Shingle
Total Parking Spaces 6
Garage Yes
Private Pool true
Building
Lot Description Corner Lot
Foundation Concrete Perimeter
Sewer Private Sewer
Water Public
Architectural Style Colonial
Schools
Elementary Schools Roosevelt
Middle Schools North
High Schools North
Others
Senior Community false
Acceptable Financing Contract
Listing Terms Contract
Read Less
Want to know what your home might be worth? Contact us for a FREE valuation!

Our team is ready to help you sell your home for the highest possible price ASAP
Bought with Lori Seavey Realty Team • Keller Williams Elite





