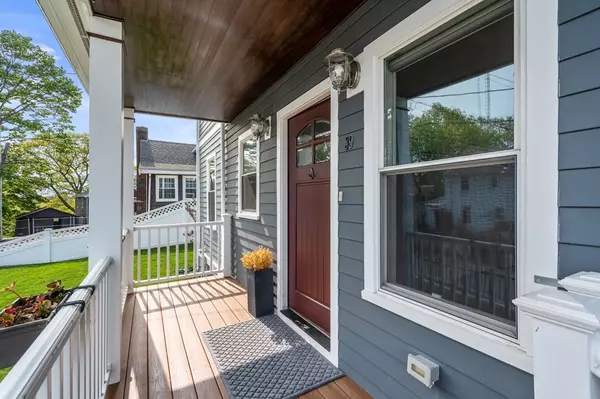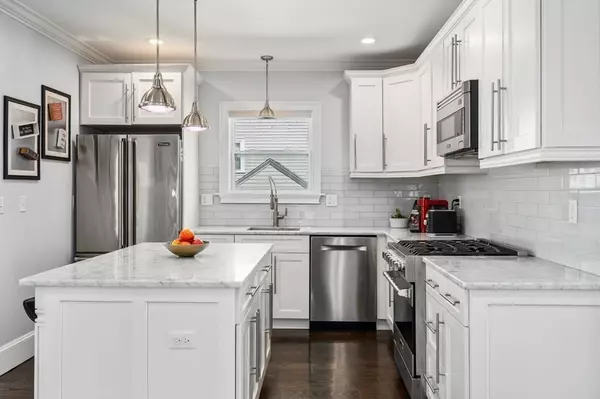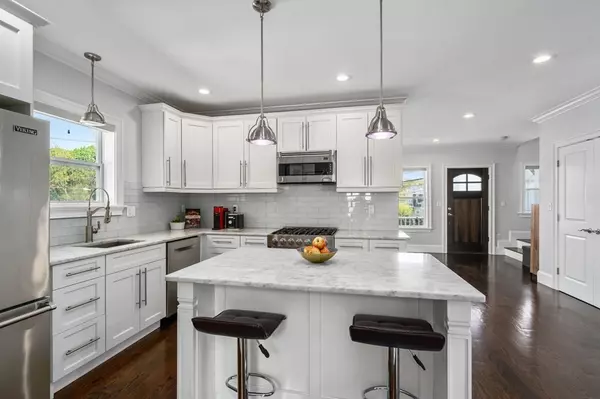$1,500,000
$1,450,000
3.4%For more information regarding the value of a property, please contact us for a free consultation.
39 Indiana Ter Newton, MA 02464
5 Beds
4 Baths
2,282 SqFt
Key Details
Sold Price $1,500,000
Property Type Single Family Home
Sub Type Single Family Residence
Listing Status Sold
Purchase Type For Sale
Square Footage 2,282 sqft
Price per Sqft $657
MLS Listing ID 73110308
Sold Date 06/27/23
Style Colonial
Bedrooms 5
Full Baths 4
HOA Y/N false
Year Built 1928
Annual Tax Amount $10,929
Tax Year 2023
Lot Size 4,791 Sqft
Acres 0.11
Property Description
This gut renovated(2017) modern and meticulously kept home in Newton Upper Falls is a rare combination of convenient location and the charm of the neighborhood. The first floor features an open plan design and a well-appointed kitchen with custom cabinetry, marble countertops, and high-end Viking/Bosch appliances. It includes a full bathroom, a bedroom/office, and an open living and dining area. The second floor comprises a main bedroom suite with a private bath, two sunny bedrooms, a common bath and a laundry room, providing ample space for a family or guests. The finished lower level is accessible via a private entrance and offers an additional guest bedroom and full bath. A fenced backyard offers a private deck and patio, a perfect space for entertaining and enjoying summer soirees.This impressive house is easily accessible to major routes via I-95 or Rt 9, short distance to the Eliot T stop, restaurants and shopping making it an ideal location for commuting!
Location
State MA
County Middlesex
Zoning MR1
Direction Oak Street to Indiana Terrrace
Rooms
Family Room Closet, Exterior Access
Basement Full, Finished, Walk-Out Access
Primary Bedroom Level Second
Dining Room Flooring - Hardwood, Balcony / Deck, Exterior Access, Recessed Lighting
Kitchen Flooring - Hardwood, Pantry, Countertops - Stone/Granite/Solid, Kitchen Island, Recessed Lighting, Stainless Steel Appliances, Lighting - Pendant
Interior
Interior Features Bathroom - Full, Bathroom - Tiled With Tub & Shower, Bathroom
Heating Central
Cooling Central Air
Flooring Wood, Tile, Laminate, Flooring - Stone/Ceramic Tile
Appliance Range, Oven, Disposal, Microwave, Countertop Range, ENERGY STAR Qualified Refrigerator, ENERGY STAR Qualified Dryer, ENERGY STAR Qualified Dishwasher, ENERGY STAR Qualified Washer, Range Hood, Tank Water Heaterless, Plumbed For Ice Maker, Utility Connections for Gas Range, Utility Connections for Electric Dryer
Laundry Closet - Linen, Flooring - Hardwood, Second Floor, Washer Hookup
Exterior
Fence Fenced/Enclosed, Fenced
Community Features Public Transportation, Shopping, Walk/Jog Trails, Conservation Area, Highway Access, Public School
Utilities Available for Gas Range, for Electric Dryer, Washer Hookup, Icemaker Connection
Roof Type Shingle
Total Parking Spaces 2
Garage No
Building
Lot Description Gentle Sloping
Foundation Block
Sewer Public Sewer
Water Public
Architectural Style Colonial
Schools
Elementary Schools Countryside
Middle Schools Oak Hill
High Schools Newton South
Others
Senior Community false
Read Less
Want to know what your home might be worth? Contact us for a FREE valuation!

Our team is ready to help you sell your home for the highest possible price ASAP
Bought with Stivaletta Team • Compass





