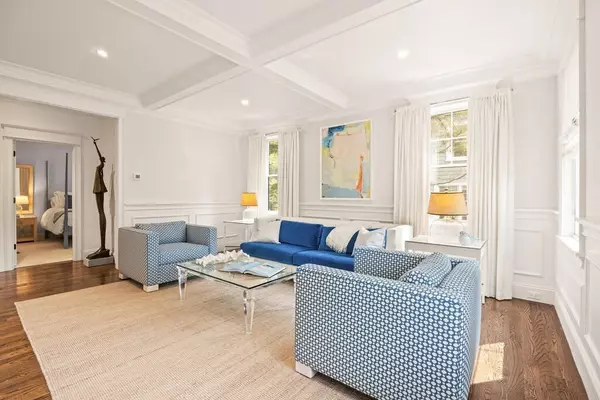$2,637,500
$2,749,000
4.1%For more information regarding the value of a property, please contact us for a free consultation.
22 Richard Road Lexington, MA 02421
5 Beds
5 Baths
5,000 SqFt
Key Details
Sold Price $2,637,500
Property Type Single Family Home
Sub Type Single Family Residence
Listing Status Sold
Purchase Type For Sale
Square Footage 5,000 sqft
Price per Sqft $527
Subdivision Follen Hill
MLS Listing ID 73110581
Sold Date 06/27/23
Style Colonial
Bedrooms 5
Full Baths 5
HOA Y/N false
Year Built 2018
Annual Tax Amount $28,665
Tax Year 2023
Lot Size 0.290 Acres
Acres 0.29
Property Description
Sparkling, like new Colonial atop Follen Hill! Upon entering you are greeted with a spacious foyer, flanked by a formal living & dining room adorned with beamed ceilings and applied moldings. In the rear of the first floor is a light and bright center island kitchen with floor to ceiling white inset cabinetry, professional appliances, butler pantry and eat-in breakfast area, all open to the family room with built ins, fireplace and more beamed ceilings. There is also a first floor bedroom which doubles as an office with private full bath access. The second floor offers a generous master suite with multiple closets & spa bath. In addition, three more bedrooms, all ensuite. The lower level has a large mudroom, versatile bonus space and full bath. Level, fenced backyard with stone patio and beautiful New England fieldstone walls define the exterior of this home. Walk to everything location, including Lexington Center, Bowman School, Minuteman Bikeway, Wilson's Farm & Conservation trails!
Location
State MA
County Middlesex
Zoning RS
Direction Mass Ave to Follen Road to Richard Road
Rooms
Family Room Coffered Ceiling(s), Closet/Cabinets - Custom Built, Flooring - Hardwood
Basement Full, Finished, Garage Access
Primary Bedroom Level Second
Dining Room Coffered Ceiling(s), Flooring - Hardwood
Kitchen Coffered Ceiling(s), Flooring - Hardwood, Pantry, Countertops - Stone/Granite/Solid, Kitchen Island, Wet Bar, Breakfast Bar / Nook, Recessed Lighting, Stainless Steel Appliances
Interior
Interior Features Bathroom - Full, Bathroom, Bonus Room, Mud Room, Foyer, Central Vacuum, Wet Bar
Heating Forced Air, Natural Gas
Cooling Central Air
Flooring Tile, Hardwood, Wood Laminate, Flooring - Laminate, Flooring - Stone/Ceramic Tile, Flooring - Hardwood
Fireplaces Number 1
Fireplaces Type Family Room
Appliance Oven, Dishwasher, Disposal, Microwave, Countertop Range, Refrigerator, Wine Refrigerator, Range Hood, Gas Water Heater, Utility Connections for Gas Range, Utility Connections for Electric Dryer
Laundry Flooring - Stone/Ceramic Tile, Countertops - Stone/Granite/Solid, Second Floor, Washer Hookup
Exterior
Exterior Feature Rain Gutters, Professional Landscaping, Sprinkler System, Stone Wall
Garage Spaces 2.0
Fence Fenced/Enclosed
Community Features Public Transportation, Shopping, Tennis Court(s), Park, Walk/Jog Trails, Bike Path, Conservation Area, Public School
Utilities Available for Gas Range, for Electric Dryer, Washer Hookup
Roof Type Shingle
Total Parking Spaces 6
Garage Yes
Building
Foundation Concrete Perimeter
Sewer Public Sewer
Water Public
Architectural Style Colonial
Schools
Elementary Schools Bowman
Middle Schools Clarke
High Schools Lhs
Others
Senior Community false
Acceptable Financing Contract
Listing Terms Contract
Read Less
Want to know what your home might be worth? Contact us for a FREE valuation!

Our team is ready to help you sell your home for the highest possible price ASAP
Bought with Philio Cushing • Churchill Properties





