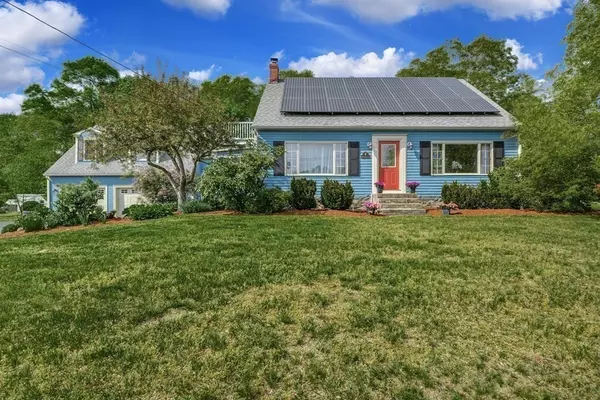$650,000
$619,900
4.9%For more information regarding the value of a property, please contact us for a free consultation.
142 Millbury St Grafton, MA 01519
3 Beds
3 Baths
2,478 SqFt
Key Details
Sold Price $650,000
Property Type Single Family Home
Sub Type Single Family Residence
Listing Status Sold
Purchase Type For Sale
Square Footage 2,478 sqft
Price per Sqft $262
MLS Listing ID 73112144
Sold Date 06/29/23
Style Cape
Bedrooms 3
Full Baths 3
HOA Y/N false
Year Built 1945
Annual Tax Amount $7,530
Tax Year 2023
Lot Size 1.000 Acres
Acres 1.0
Property Sub-Type Single Family Residence
Property Description
Exceptional three bedroom, three bath cape! Kitchen fully updated in 2021 including granite, tiled backsplash, and new appliances. Spacious family room over two car garage has built-in cabinetry, gas fireplace, built in Bose surround sound system, and wet bar with dishwasher and wine cooler. Full bath off family room makes this room useful for a guest suite as well. Solar panels are owned, not leased and provide almost all of the electricity for the house (see attachment). Newly refinished hardwood floors and oil tank and hot water tank recently replaced. Relax on over-sized deck overlooking the beautiful pear tree and the one acre lot! Convenient location to local schools as well as the MA Pike and MBTA commuter rail.
Location
State MA
County Worcester
Zoning R4
Direction Route 122 to Millbury Street
Rooms
Family Room Closet/Cabinets - Custom Built, Flooring - Hardwood, Balcony / Deck, Wet Bar
Basement Full, Interior Entry, Bulkhead, Sump Pump, Concrete, Unfinished
Primary Bedroom Level Second
Dining Room Closet, Flooring - Hardwood
Kitchen Flooring - Vinyl, Countertops - Stone/Granite/Solid, Remodeled
Interior
Interior Features Den, Office, Wet Bar
Heating Baseboard, Oil, Hydro Air
Cooling None
Flooring Vinyl, Carpet, Hardwood, Flooring - Hardwood
Fireplaces Number 1
Fireplaces Type Family Room, Wood / Coal / Pellet Stove
Appliance Range, Dishwasher, Microwave, Refrigerator, Oil Water Heater, Tank Water Heater
Laundry In Basement
Exterior
Garage Spaces 2.0
Roof Type Shingle
Total Parking Spaces 6
Garage Yes
Building
Foundation Stone
Sewer Public Sewer
Water Public
Architectural Style Cape
Others
Senior Community false
Read Less
Want to know what your home might be worth? Contact us for a FREE valuation!

Our team is ready to help you sell your home for the highest possible price ASAP
Bought with Kay Reed • Keller Williams Pinnacle MetroWest





