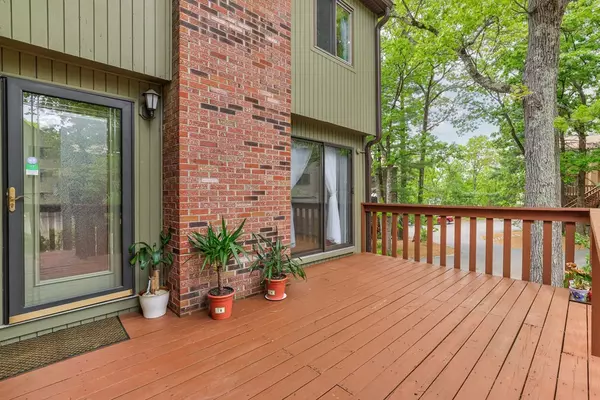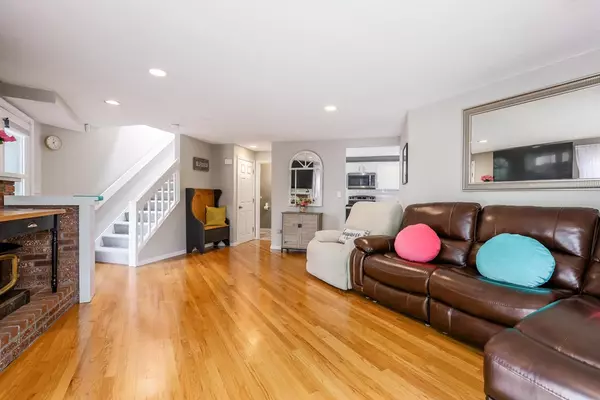$473,000
$463,900
2.0%For more information regarding the value of a property, please contact us for a free consultation.
89 Trailside Way #89 Ashland, MA 01721
2 Beds
2.5 Baths
1,363 SqFt
Key Details
Sold Price $473,000
Property Type Single Family Home
Sub Type Condex
Listing Status Sold
Purchase Type For Sale
Square Footage 1,363 sqft
Price per Sqft $347
MLS Listing ID 73115569
Sold Date 06/29/23
Bedrooms 2
Full Baths 2
Half Baths 1
HOA Fees $291
HOA Y/N true
Year Built 1984
Annual Tax Amount $4,793
Tax Year 2023
Property Sub-Type Condex
Property Description
This updated townhouse offers a range of attractive features and amenities. With hardwood flooring throughout. The property has a new Furnace, Air Conditioner, and hot water boiler installed in 2019 in addition to two brand new Garage Doors. One notable advantage of this townhouse is the side-by-side parking garage, and ample parking in the front for guests. The living room boasts an abundance of natural light. Adjacent to the living room is the dining room and kitchen. The kitchen features white cabinets and a new cooking stove. On the second floor, you'll find a skyline view. The master bedroom and guest bedrooms feature vaulted ceilings and ceiling fans, enhancing the sense of space and comfort. The hardwood floors in these rooms were also updated in 2019. The townhouse is closely located to Shaw's, Market Basket, restaurants and shops, and to the Framingham and Ashland Commuter Rails, great for commuters. The nearby Ashland State Park provides a great space for outdoors.
Location
State MA
County Middlesex
Zoning RES
Direction Off Rt 126 to Ashland go around the rotary next to Shaw's and go up the hill
Rooms
Basement Y
Primary Bedroom Level Second
Dining Room Flooring - Hardwood, Window(s) - Picture
Kitchen Flooring - Stone/Ceramic Tile, Lighting - Overhead
Interior
Interior Features Central Vacuum
Heating Forced Air, Natural Gas
Cooling Central Air
Flooring Tile, Hardwood
Appliance Range, Dishwasher, Microwave, Washer, Dryer, Tank Water Heater, Utility Connections for Electric Range
Laundry In Basement, In Building
Exterior
Garage Spaces 2.0
Utilities Available for Electric Range
Total Parking Spaces 4
Garage Yes
Building
Story 3
Sewer Public Sewer
Water Public
Schools
Elementary Schools Warren/Mindess
Middle Schools Ashland Middle
High Schools Ashland High
Others
Pets Allowed Yes
Senior Community false
Read Less
Want to know what your home might be worth? Contact us for a FREE valuation!

Our team is ready to help you sell your home for the highest possible price ASAP
Bought with Noune Karapetian • Compass





