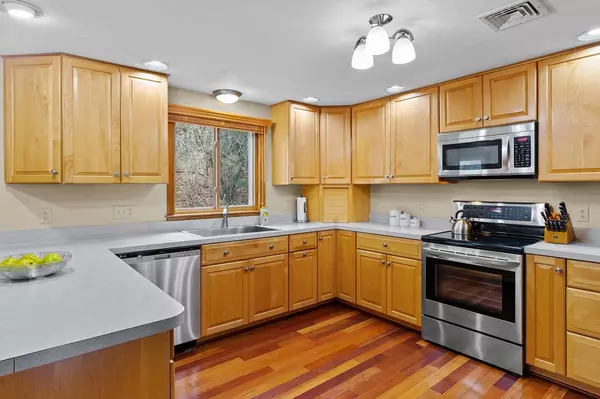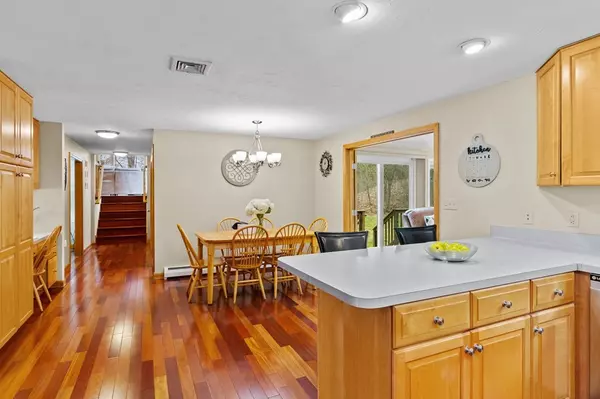$975,000
$960,000
1.6%For more information regarding the value of a property, please contact us for a free consultation.
35 Cosma Road Easton, MA 02356
4 Beds
2.5 Baths
3,696 SqFt
Key Details
Sold Price $975,000
Property Type Single Family Home
Sub Type Single Family Residence
Listing Status Sold
Purchase Type For Sale
Square Footage 3,696 sqft
Price per Sqft $263
Subdivision Chestnut Knoll
MLS Listing ID 73097505
Sold Date 06/30/23
Style Colonial
Bedrooms 4
Full Baths 2
Half Baths 1
HOA Y/N false
Year Built 1993
Annual Tax Amount $10,862
Tax Year 2023
Lot Size 0.920 Acres
Acres 0.92
Property Description
Welcome to this meticulously cared for single owner colonial located in the prominent and prestigious Chestnut Knoll! The home is ideal for entertaining with a large, open kitchen, dining room, and a sun-filled four season room. The Brazilian cherry hardwood floors run throughout making the massive family room with cathedral ceilings and skylights even more inviting. The oversized master bedroom features an ensuite bathroom with double vanity and walk in closet. The additional three bedrooms are generously sized with ample closet space and abundant natural light. The full bathroom also boats a double vanity and convenient second floor laundry. The partially finished basement provides additional living space and storage. The boiler, hot water tank, A/C, and roof have all been recently replaced. The seller-owned solar panels provide a cost-effective solution to rising utility costs. This property is a must-see, with upgrades and features that make it truly one of a kind.
Location
State MA
County Bristol
Area North Easton
Zoning RES
Direction GPS friendly
Rooms
Family Room Skylight, Cathedral Ceiling(s), Ceiling Fan(s), Flooring - Hardwood, Window(s) - Picture, Recessed Lighting
Basement Full, Partially Finished, Interior Entry, Garage Access, Concrete
Primary Bedroom Level Second
Dining Room Flooring - Hardwood, Lighting - Overhead
Kitchen Flooring - Hardwood, Dining Area, Breakfast Bar / Nook, Cabinets - Upgraded, Open Floorplan, Recessed Lighting, Remodeled, Stainless Steel Appliances, Peninsula, Lighting - Overhead
Interior
Interior Features Lighting - Overhead, Ceiling - Cathedral, Ceiling Fan(s), Recessed Lighting, Slider, Entrance Foyer, Sun Room, Bonus Room, Central Vacuum, High Speed Internet
Heating Baseboard, Electric Baseboard, Heat Pump, Oil
Cooling Central Air, 3 or More, ENERGY STAR Qualified Equipment
Flooring Tile, Carpet, Hardwood, Flooring - Stone/Ceramic Tile, Flooring - Hardwood, Flooring - Wall to Wall Carpet
Appliance Range, Dishwasher, Microwave, Refrigerator, Washer, Dryer, Vacuum System, Oil Water Heater, Plumbed For Ice Maker, Utility Connections for Electric Range, Utility Connections for Electric Dryer
Laundry Electric Dryer Hookup, Washer Hookup, Second Floor
Exterior
Exterior Feature Rain Gutters, Storage, Sprinkler System
Garage Spaces 2.0
Community Features Shopping, Pool, Park, Walk/Jog Trails, Golf, Medical Facility, Bike Path, Conservation Area, Highway Access, House of Worship, Private School, Public School, University, Sidewalks
Utilities Available for Electric Range, for Electric Dryer, Washer Hookup, Icemaker Connection
Roof Type Shingle
Total Parking Spaces 9
Garage Yes
Building
Lot Description Wooded, Gentle Sloping, Level
Foundation Concrete Perimeter
Sewer Private Sewer
Water Public
Architectural Style Colonial
Schools
Elementary Schools Blanche A. Ames
Middle Schools Easton Middle
High Schools Oliver Ames
Others
Senior Community false
Acceptable Financing Contract
Listing Terms Contract
Read Less
Want to know what your home might be worth? Contact us for a FREE valuation!

Our team is ready to help you sell your home for the highest possible price ASAP
Bought with Amanda Rosen • Coldwell Banker Realty - Canton





