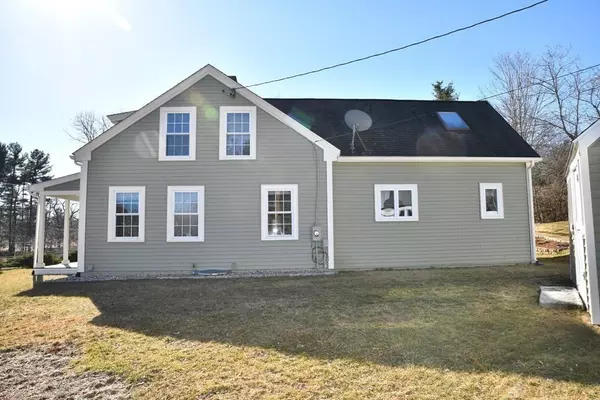$655,500
$599,900
9.3%For more information regarding the value of a property, please contact us for a free consultation.
119 High St Upton, MA 01568
3 Beds
2 Baths
2,723 SqFt
Key Details
Sold Price $655,500
Property Type Single Family Home
Sub Type Single Family Residence
Listing Status Sold
Purchase Type For Sale
Square Footage 2,723 sqft
Price per Sqft $240
MLS Listing ID 73104002
Sold Date 06/30/23
Style Cape, Craftsman
Bedrooms 3
Full Baths 2
HOA Y/N false
Year Built 1875
Annual Tax Amount $5,600
Tax Year 2023
Lot Size 0.930 Acres
Acres 0.93
Property Description
Waterfront! Access to Kiwanis Beach on Pratt Pond. This location is great for a multi-generational family - swimming, kayaking, fishing, ice skating, summer music event, plus easy access to Boston! Walkable to Upton town center now via new town sidewalks! The property includes a detached barn (23x23') with two upper & one lower with garage parking bays, a workshop, an exercise area, & a 2nd-floor office or guest room. Walking towards the house, you will be struck by the water view & established yard with tree & perennial plantings. The open front porch is perfect for relaxing & soaking in the view. Head inside from the welcoming pillared back porch & be greeted by an oak beam ceiling, a highlight of the spacious (16x20') kitchen that boasts an island with a 3-inch butcher block top and new cabinets. The home has three bedrooms, two full baths, a nursery or office, and a sunny living & dining room
Location
State MA
County Worcester
Zoning 1
Direction GPS
Rooms
Basement Full, Interior Entry, Concrete
Primary Bedroom Level Second
Dining Room Flooring - Hardwood
Kitchen Beamed Ceilings, Flooring - Hardwood, Flooring - Laminate, Window(s) - Bay/Bow/Box, Dining Area, Countertops - Stone/Granite/Solid, Cabinets - Upgraded, Exterior Access, Remodeled, Stainless Steel Appliances
Interior
Interior Features Closet, Ceiling - Vaulted, Exercise Room, Nursery, Home Office-Separate Entry
Heating Hot Water, Natural Gas, Electric
Cooling Window Unit(s)
Flooring Wood, Tile, Carpet, Hardwood, Flooring - Hardwood, Flooring - Wall to Wall Carpet
Appliance Range, Dishwasher, Refrigerator, Washer, Dryer, Gas Water Heater, Utility Connections for Gas Range
Exterior
Exterior Feature Rain Gutters, Storage, Decorative Lighting, Garden, Stone Wall
Garage Spaces 2.0
Community Features Shopping, Park, Walk/Jog Trails, Bike Path, Conservation Area, Highway Access, Private School, Public School, Sidewalks
Utilities Available for Gas Range
Waterfront Description Waterfront, Beach Front, Navigable Water, Pond, Frontage, Walk to, Access, Public, Beach Access, Lake/Pond, Walk to, 1/2 to 1 Mile To Beach, Beach Ownership(Public)
View Y/N Yes
View Scenic View(s)
Roof Type Shingle
Total Parking Spaces 4
Garage Yes
Building
Lot Description Corner Lot, Additional Land Avail., Cleared, Sloped
Foundation Stone
Sewer Private Sewer
Water Public
Architectural Style Cape, Craftsman
Others
Senior Community false
Read Less
Want to know what your home might be worth? Contact us for a FREE valuation!

Our team is ready to help you sell your home for the highest possible price ASAP
Bought with Jill Doucet • Unit Realty Group, LLC





