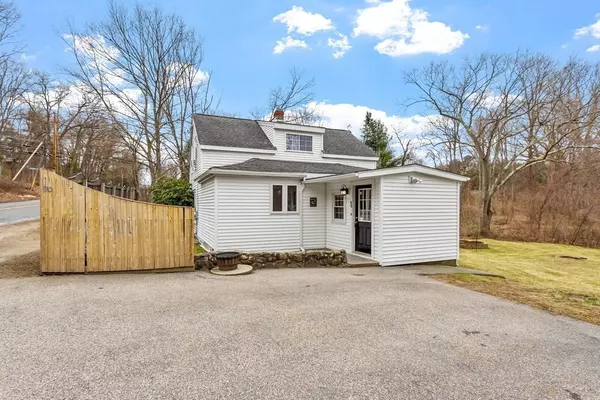$465,000
$399,900
16.3%For more information regarding the value of a property, please contact us for a free consultation.
90 Providence Rd Grafton, MA 01519
3 Beds
2 Baths
1,665 SqFt
Key Details
Sold Price $465,000
Property Type Single Family Home
Sub Type Single Family Residence
Listing Status Sold
Purchase Type For Sale
Square Footage 1,665 sqft
Price per Sqft $279
MLS Listing ID 73098248
Sold Date 06/30/23
Style Cape
Bedrooms 3
Full Baths 2
HOA Y/N false
Year Built 1957
Annual Tax Amount $5,285
Tax Year 2022
Lot Size 1.000 Acres
Acres 1.0
Property Sub-Type Single Family Residence
Property Description
OFFERS DUE BY WEDNESDAY 4/19 at 9 AM. Convenient location in Grafton with scenic views on one acre of land; sounds too good to be true but it does exist! Welcome to 90 Providence Road. This home features a large first floor master suite with walk in closet, recently updated kitchen, first floor laundry, and recently installed mini split to keep you cool this summer. Large living/ dining area with two more spacious bedrooms on the second floor. Enjoy the deck off of the kitchen and private backyard overlooking the Quinsig river with plenty of space for backyard games, firepit, and more! Walk out basement and shed for additional storage space. Plus solar panels to assist in keeping your electric bills low. Showings start 4/15 at Open House.
Location
State MA
County Worcester
Zoning R4
Direction Providence Rd. is Rt 122
Rooms
Basement Full, Bulkhead
Primary Bedroom Level First
Interior
Interior Features Mud Room
Heating Baseboard, Natural Gas, Ductless
Cooling Window Unit(s), Ductless
Flooring Flooring - Stone/Ceramic Tile
Appliance Range, Dishwasher, Microwave, Washer, Dryer, Gas Water Heater, Tank Water Heater
Laundry First Floor
Exterior
Community Features Public Transportation, Park, Golf, Highway Access, Public School
Waterfront Description Waterfront, River
View Y/N Yes
View Scenic View(s)
Roof Type Shingle, Solar Shingles
Total Parking Spaces 4
Garage No
Building
Lot Description Wooded
Foundation Stone
Sewer Public Sewer
Water Private
Architectural Style Cape
Others
Senior Community false
Read Less
Want to know what your home might be worth? Contact us for a FREE valuation!

Our team is ready to help you sell your home for the highest possible price ASAP
Bought with Ticia Low • Custom Home Realty, Inc.





