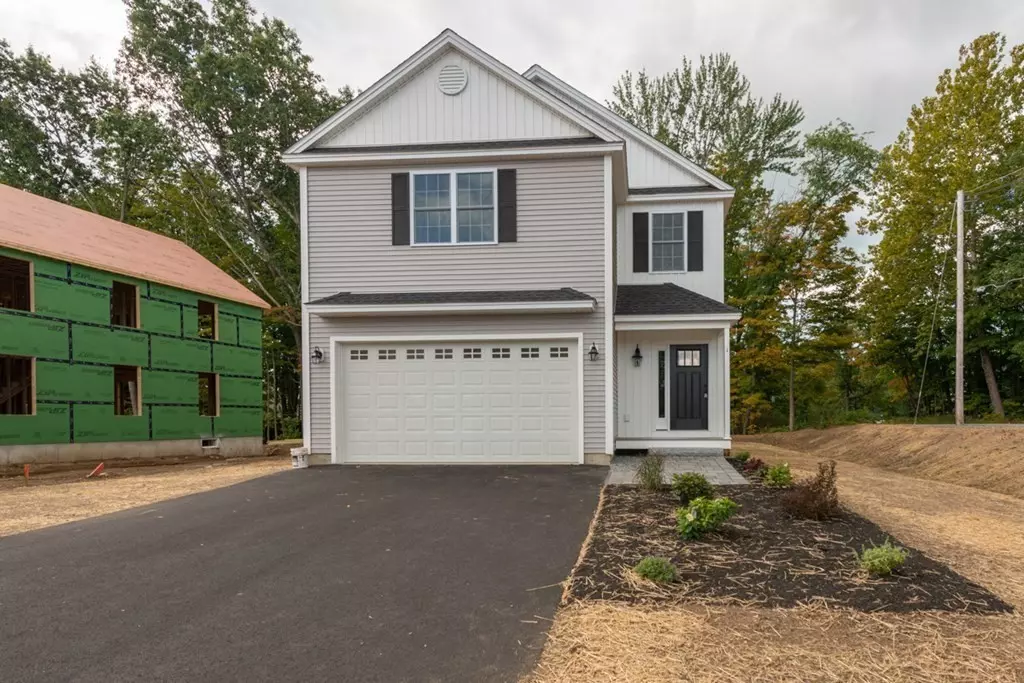$574,000
$569,900
0.7%For more information regarding the value of a property, please contact us for a free consultation.
17 Tucker St #5 Pepperell, MA 01463
4 Beds
2.5 Baths
2,210 SqFt
Key Details
Sold Price $574,000
Property Type Single Family Home
Sub Type Single Family Residence
Listing Status Sold
Purchase Type For Sale
Square Footage 2,210 sqft
Price per Sqft $259
MLS Listing ID 73039273
Sold Date 06/30/23
Style Colonial
Bedrooms 4
Full Baths 2
Half Baths 1
HOA Y/N false
Year Built 2022
Tax Year 2022
Property Description
Welcome to Pepperell's newest single family detached condo development, Echo Knoll Estates – offering Luxury detached single family homes with all today's popular features. This 4 Bedroom 2.5 Bath condo offers over 2200 square feet. Enter the home to the 2-Story foyer. Main level boasts luxury vinyl floors throughout, open concept layout with a powder room, Mudroom, Kitchen w/ pantry, Island w/ seating, white shaker cabinets, granite countertops, stainless steel appliances. Spacious Dining/Living Room accented with a gas fireplace. Enter upstairs to find a spacious Loft with a balcony overlooking the lower Level. Conveniently located Laundry hookups, a show stopper Master Suite with Master bathroom, 2 walk-in closets. Enjoy outdoor leisure on the back deck, and parking in the 2 car garage. Low condo fees ($40.00 a month). Additional units to be built.
Location
State MA
County Middlesex
Zoning RN
Direction Tucker St to Echo Knoll Estate
Rooms
Basement Full, Interior Entry, Bulkhead, Concrete, Unfinished
Primary Bedroom Level Second
Interior
Interior Features Loft
Heating Central, Forced Air, Propane
Cooling Central Air
Flooring Tile, Carpet
Fireplaces Number 1
Appliance Range, Dishwasher, Microwave, Electric Water Heater, Tank Water Heater, Plumbed For Ice Maker, Utility Connections for Electric Range, Utility Connections for Electric Oven, Utility Connections for Electric Dryer
Laundry Second Floor, Washer Hookup
Exterior
Garage Spaces 2.0
Community Features Shopping, Tennis Court(s), Park, Walk/Jog Trails, Stable(s), Medical Facility, Laundromat, Bike Path, Conservation Area, House of Worship, Public School
Utilities Available for Electric Range, for Electric Oven, for Electric Dryer, Washer Hookup, Icemaker Connection
Roof Type Shingle
Total Parking Spaces 2
Garage Yes
Building
Lot Description Cleared, Level
Foundation Concrete Perimeter
Sewer Public Sewer
Water Public
Architectural Style Colonial
Schools
Elementary Schools Varnum Brook
Middle Schools Nissitissit
High Schools North Middlesex
Others
Senior Community false
Read Less
Want to know what your home might be worth? Contact us for a FREE valuation!

Our team is ready to help you sell your home for the highest possible price ASAP
Bought with The Movement Group • Compass





