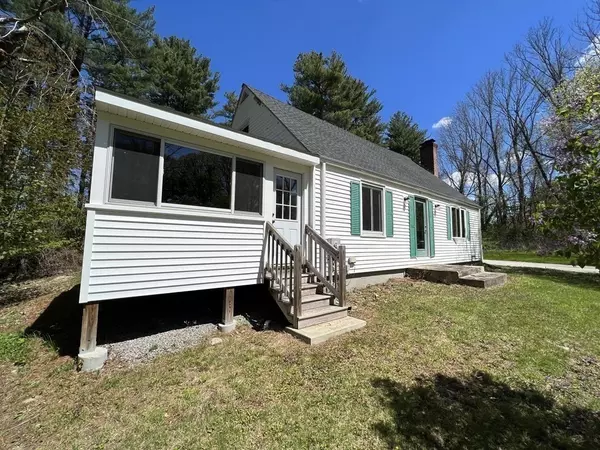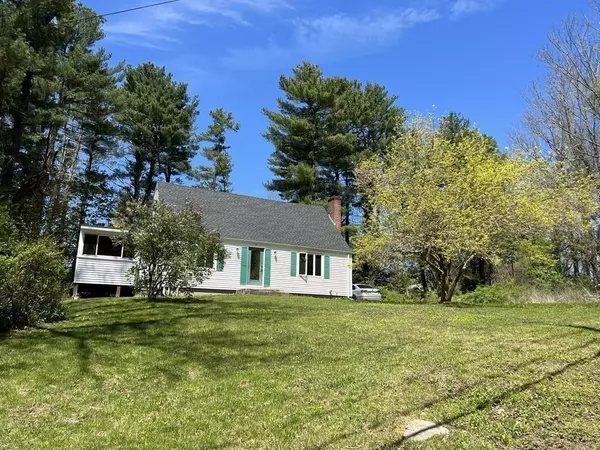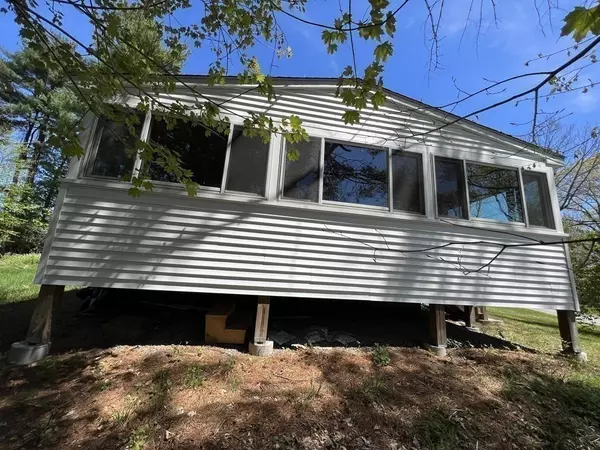$305,000
$359,500
15.2%For more information regarding the value of a property, please contact us for a free consultation.
71 Holbrook Rd. Oxford, MA 01540
4 Beds
2 Baths
1,480 SqFt
Key Details
Sold Price $305,000
Property Type Single Family Home
Sub Type Single Family Residence
Listing Status Sold
Purchase Type For Sale
Square Footage 1,480 sqft
Price per Sqft $206
MLS Listing ID 73083402
Sold Date 07/07/23
Style Cape
Bedrooms 4
Full Baths 2
HOA Y/N false
Year Built 1935
Annual Tax Amount $5,108
Tax Year 2023
Lot Size 0.720 Acres
Acres 0.72
Property Description
Fabulous enclosed 3 season porch addition 2018 (12' by 24') with Anderson windows (20 yr transferable). Slightly used Buderus furnace with 5 sections and Amtrol BOILERMATE purchased and installed 2019. Furnace has more capacity than the house requires - presently using 2 zones. New 200 Amp electric service in 2017. New wiring (and outlets throughout) cable, tel. line (installed underground). Renovated bathrooms: 1st floor bath tiled with 6 ' xlg tub with shower. Roof 2016. Front door entry to wide stairway with an open archway to the living room & door to 3rd bedroom which leads to 2nd floor (full dormer) with 2 bedrooms and updated 3/4 bath. Several newer windows. New casement windows both sides of fireplace. Kitchen updated 2017:propane gas stove w/ warmer, refrigerator, dishwasher, contractor grade cabinets and tiled floor. New laundry room with wide shelved storage closet. Leaf-guard gutters! Mins to: Sutton Ave by way of Fort Hill Rd., 395, 290, 90, Rts 12, 16, 20, and 146!
Location
State MA
County Worcester
Zoning R1 SF
Direction 290/395 to Sutton Ave. Main St. L. on Rt 12 to Holbrook or Sutton Ave to Fort Hill Rd. to Holbrook
Rooms
Basement Full, Interior Entry, Bulkhead, Sump Pump, Concrete, Unfinished
Primary Bedroom Level Second
Kitchen Flooring - Stone/Ceramic Tile, Countertops - Upgraded, Gas Stove, Lighting - Overhead
Interior
Interior Features Internet Available - Broadband
Heating Baseboard, Oil
Cooling Window Unit(s)
Flooring Tile, Laminate, Hardwood
Fireplaces Number 1
Fireplaces Type Living Room
Appliance Range, Dishwasher, Refrigerator, Range Hood, Other, Oil Water Heater, Tank Water Heater, Utility Connections for Gas Range, Utility Connections for Gas Oven, Utility Connections for Electric Dryer
Laundry Closet - Linen, Flooring - Stone/Ceramic Tile, Main Level, Cable Hookup, Electric Dryer Hookup, Washer Hookup, First Floor
Exterior
Exterior Feature Rain Gutters
Community Features Public Transportation, Shopping, Tennis Court(s), Park, Walk/Jog Trails, Stable(s), Golf, Medical Facility, Laundromat, Bike Path, Conservation Area, Highway Access, House of Worship, Marina, Private School, Public School, T-Station, University
Utilities Available for Gas Range, for Gas Oven, for Electric Dryer, Washer Hookup
Waterfront Description Beach Front, Lake/Pond, Other (See Remarks), 1 to 2 Mile To Beach, Beach Ownership(Public)
Roof Type Shingle
Total Parking Spaces 6
Garage No
Building
Lot Description Zero Lot Line, Level
Foundation Block
Sewer Private Sewer
Water Private
Architectural Style Cape
Schools
Elementary Schools Alfred Mchaffee
Middle Schools Oxford
High Schools Oxford High
Others
Senior Community false
Acceptable Financing Contract
Listing Terms Contract
Read Less
Want to know what your home might be worth? Contact us for a FREE valuation!

Our team is ready to help you sell your home for the highest possible price ASAP
Bought with Kevin Cormier • Lamacchia Realty, Inc.





