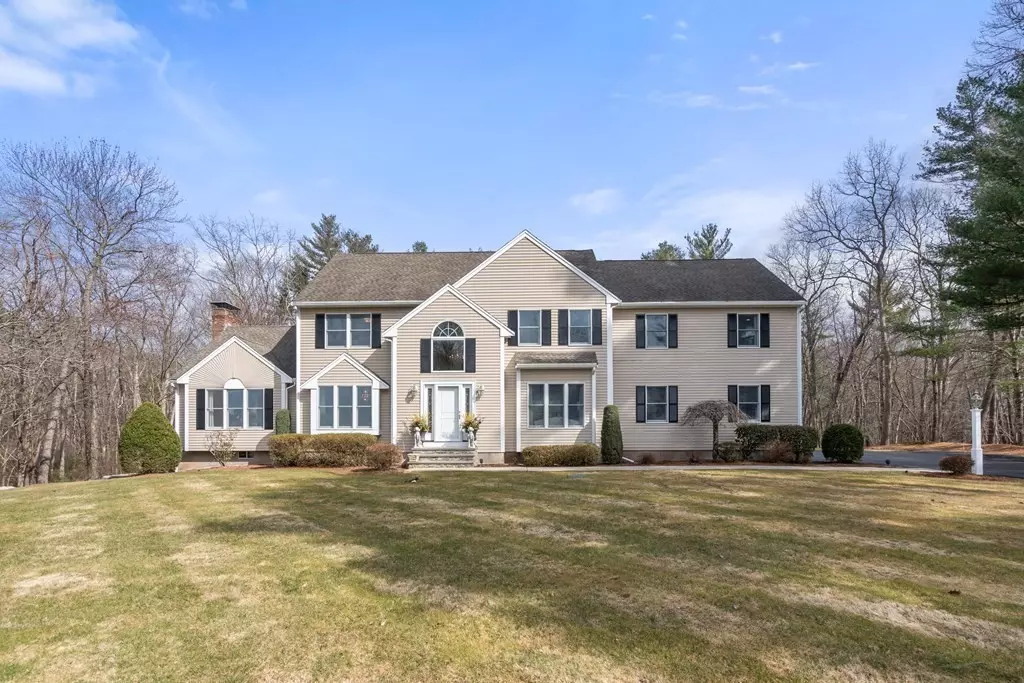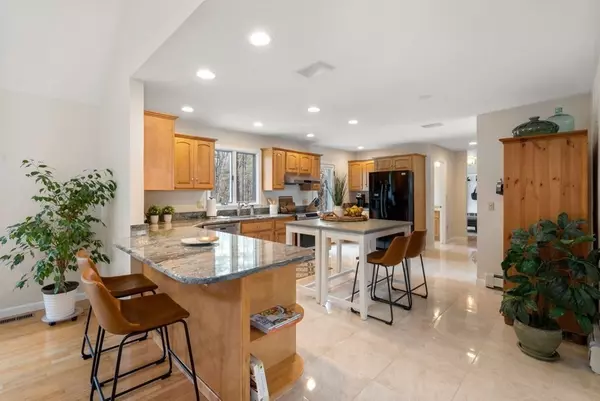$1,186,500
$1,175,000
1.0%For more information regarding the value of a property, please contact us for a free consultation.
69 Wedgewood Dr Easton, MA 02356
4 Beds
3.5 Baths
4,024 SqFt
Key Details
Sold Price $1,186,500
Property Type Single Family Home
Sub Type Single Family Residence
Listing Status Sold
Purchase Type For Sale
Square Footage 4,024 sqft
Price per Sqft $294
Subdivision Chestnut Knoll
MLS Listing ID 73093417
Sold Date 06/28/23
Style Colonial
Bedrooms 4
Full Baths 3
Half Baths 1
HOA Y/N false
Year Built 1994
Annual Tax Amount $10,676
Tax Year 2022
Lot Size 1.570 Acres
Acres 1.57
Property Description
Welcome home to Chestnut Knoll, Easton's most prestigious and sought-after neighborhood. Beautifully situated within walking distance to Historic North Easton, Chestnut Knoll is a large neighborhood filled with unique and stately homes with large yards, winding roads, and sidewalks. 69 Wedgewood Drive is an elegant Colonial with exceptional rooms that can scale beautifully for entertaining or cozy nights at home. What sets this property apart from all the others in this neighborhood is the lot and how the house it situated. The home is set far back from the road and boast over an acre and a half of a level yard and complete privacy, a rarity with today's decreasing zoning guidelines. The feeling you get when you're home… this is the one you've been waiting for…
Location
State MA
County Bristol
Zoning RES
Direction Please use GPS
Rooms
Family Room Wood / Coal / Pellet Stove, Skylight, Cathedral Ceiling(s), Ceiling Fan(s), Flooring - Hardwood, Balcony / Deck, Exterior Access, Recessed Lighting
Basement Finished, Interior Entry
Primary Bedroom Level Second
Dining Room Flooring - Hardwood, Window(s) - Bay/Bow/Box, Lighting - Overhead
Kitchen Flooring - Stone/Ceramic Tile, Balcony / Deck, Countertops - Stone/Granite/Solid, Exterior Access, Recessed Lighting
Interior
Interior Features Bathroom - Full, Bathroom - Double Vanity/Sink, Bathroom - With Shower Stall, Bathroom, Exercise Room, Home Office
Heating Baseboard, Oil, Pellet Stove
Cooling Central Air
Flooring Tile, Carpet, Hardwood
Fireplaces Number 1
Fireplaces Type Family Room
Appliance Refrigerator, Washer, Dryer
Laundry In Basement
Exterior
Exterior Feature Storage
Garage Spaces 2.0
Community Features Shopping, Pool, Tennis Court(s), Park, Walk/Jog Trails, Golf, Medical Facility, Conservation Area, Highway Access, House of Worship, Private School, Public School, University
Roof Type Shingle
Total Parking Spaces 8
Garage Yes
Building
Lot Description Wooded, Level
Foundation Concrete Perimeter
Sewer Private Sewer
Water Public
Architectural Style Colonial
Schools
Elementary Schools Blanche Ames
Middle Schools Richardson Olms
High Schools Oliver Ames
Others
Senior Community false
Acceptable Financing Contract
Listing Terms Contract
Read Less
Want to know what your home might be worth? Contact us for a FREE valuation!

Our team is ready to help you sell your home for the highest possible price ASAP
Bought with Kim Powers • Coldwell Banker Realty - Milton





