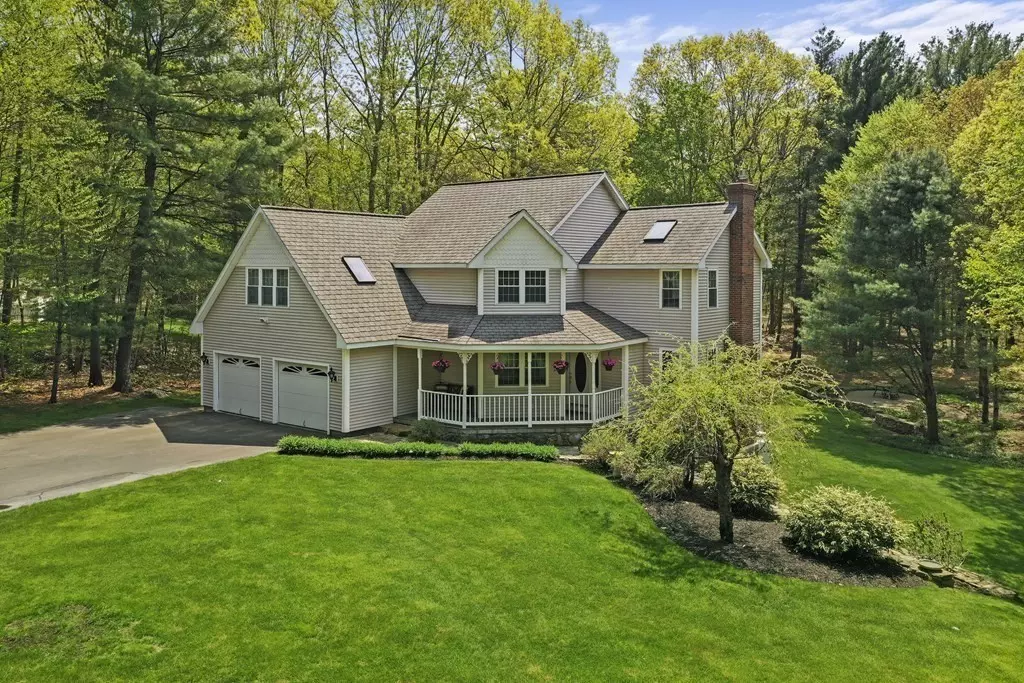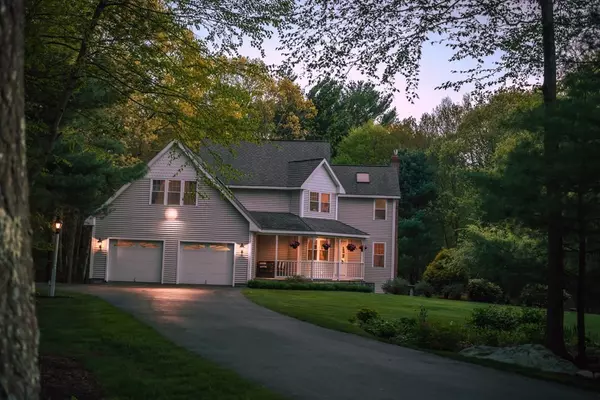$665,000
$595,000
11.8%For more information regarding the value of a property, please contact us for a free consultation.
8 Tower Hill Rd Oxford, MA 01540
3 Beds
2.5 Baths
2,280 SqFt
Key Details
Sold Price $665,000
Property Type Single Family Home
Sub Type Single Family Residence
Listing Status Sold
Purchase Type For Sale
Square Footage 2,280 sqft
Price per Sqft $291
MLS Listing ID 73111677
Sold Date 07/10/23
Style Colonial
Bedrooms 3
Full Baths 2
Half Baths 1
HOA Y/N false
Year Built 1997
Annual Tax Amount $6,618
Tax Year 2023
Lot Size 1.600 Acres
Acres 1.6
Property Description
Set back from the road & nestled amongst the trees on a tranquil 1.6 acres sits this meticulous 3 BR / 2.5 bath custom Colonial in one of Oxfords premiere cul-de-sac neighborhoods. You will fall in love the moment you enter the driveway! The centerpiece of this home is the well-appointed Kitchen featuring a Subzero refrigerator, Jenn-air gas range & a dining area. Off the kitchen is a sun porch, sit back & relax w/ your morning coffee or after a long day! The 1st flr also includes a sun-filled Living Rm w/ a Quadra Fire gas insert, formal Dining Rm, ½ bath, & Laundry Rm. 2nd flr offers a gorgeous Primary Suite w/ soaring cathedral ceiling, skylights, & full bath. 2 additional BR's, full bath, & a large Family Rm w/ access to walkup attic finishes the 2nd flr. Additional features: *Bonus Rm in walkout basement. *HDWD flrs throughout most of the house. *Central Vac *Central AC. *Farmers Porch. *Manicured park like grounds w/ flower beds, irrigation, patio & stone walls. MUST SEE!
Location
State MA
County Worcester
Zoning R1
Direction Sutton Ave to Joe Jenny Rd to Tower Hill Rd
Rooms
Family Room Skylight, Flooring - Hardwood, Cable Hookup, Recessed Lighting
Basement Full, Partially Finished, Walk-Out Access, Interior Entry, Concrete
Primary Bedroom Level Second
Dining Room Flooring - Hardwood
Kitchen Flooring - Hardwood, Dining Area, Pantry, Countertops - Stone/Granite/Solid, Exterior Access, Slider, Stainless Steel Appliances, Gas Stove
Interior
Interior Features Ceiling Fan(s), Recessed Lighting, Cable Hookup, Sun Room, Bonus Room, Central Vacuum
Heating Oil, Hydro Air
Cooling Central Air
Flooring Tile, Hardwood, Flooring - Wall to Wall Carpet
Fireplaces Number 1
Fireplaces Type Living Room
Appliance Range, Dishwasher, Microwave, Refrigerator, Washer, Dryer, Tank Water Heater, Utility Connections for Gas Range, Utility Connections for Electric Oven, Utility Connections for Electric Dryer
Laundry Laundry Closet, Flooring - Stone/Ceramic Tile, Electric Dryer Hookup, Washer Hookup, First Floor
Exterior
Exterior Feature Professional Landscaping, Sprinkler System, Decorative Lighting
Garage Spaces 2.0
Community Features Shopping, Walk/Jog Trails, Highway Access
Utilities Available for Gas Range, for Electric Oven, for Electric Dryer, Washer Hookup
Roof Type Shingle
Total Parking Spaces 6
Garage Yes
Building
Lot Description Cul-De-Sac, Wooded, Easements, Level
Foundation Concrete Perimeter
Sewer Private Sewer
Water Private
Architectural Style Colonial
Others
Senior Community false
Read Less
Want to know what your home might be worth? Contact us for a FREE valuation!

Our team is ready to help you sell your home for the highest possible price ASAP
Bought with Paula Savard • Aberman Associates, Inc.





