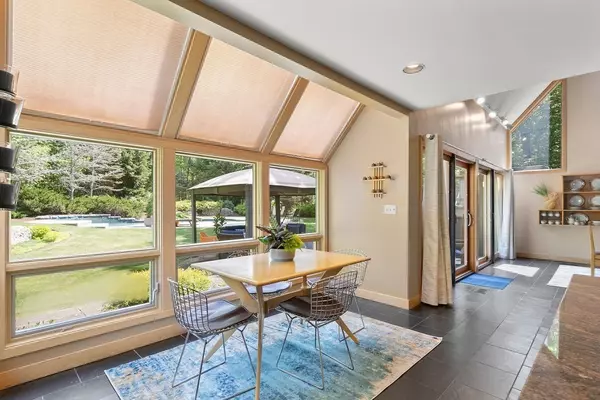$1,006,000
$800,000
25.8%For more information regarding the value of a property, please contact us for a free consultation.
23 Crockett Rd Upton, MA 01568
4 Beds
3 Baths
2,879 SqFt
Key Details
Sold Price $1,006,000
Property Type Single Family Home
Sub Type Single Family Residence
Listing Status Sold
Purchase Type For Sale
Square Footage 2,879 sqft
Price per Sqft $349
MLS Listing ID 73112758
Sold Date 07/11/23
Style Contemporary
Bedrooms 4
Full Baths 3
HOA Y/N false
Year Built 1994
Annual Tax Amount $7,692
Tax Year 2023
Lot Size 3.270 Acres
Acres 3.27
Property Description
***OFFER DEADLINE Mon 5/22 6pm; Please make offers expire Tue 5/23 6pm*** ENJOY YOUR POOL THIS SUMMER in your new home, situated on an expansive 3.27 acre lot, nestled in the midst of a gorgeous, private and peaceful setting, truly a backyard oasis. The recurring theme throughout this home is BEAUTIFULLY DESIGNED and IMPECCABLY MAINTAINED, inside and out. Every inch is thoughtfully configured, from the bluestone patio, gazebo, inground pool, spa, elegant landscaping, plantings and beautiful mature decorative trees; To the high-end appliances, solar ready design, underground electrical utilities and the temperature controlled wine closet; Easy, quick access to both Rtes 495 in Hopkinton or Milford and I90/Mass Pike; Many outdoor local amenities close by including Lake Maspenock public access (boating,fishing,swimming), Peppercorn Hill Conservation (walking/hiking), Charles River Bike Trails and many other unique home and location features, too many to list here. THIS ONE WON'T LAST!
Location
State MA
County Worcester
Zoning 5
Direction Use GPS
Rooms
Basement Full, Partially Finished, Interior Entry, Bulkhead, Concrete
Primary Bedroom Level Second
Dining Room Skylight, Vaulted Ceiling(s), Flooring - Stone/Ceramic Tile, Exterior Access, Slider, Lighting - Overhead
Kitchen Closet, Flooring - Stone/Ceramic Tile, Dining Area, Pantry, Countertops - Stone/Granite/Solid, Kitchen Island, Breakfast Bar / Nook, Cable Hookup, Exterior Access, Open Floorplan, Recessed Lighting, Slider, Stainless Steel Appliances, Wine Chiller, Peninsula, Lighting - Overhead
Interior
Interior Features Breakfast Bar / Nook, Open Floorplan, Lighting - Overhead, Ceiling - Vaulted, Closet, High Speed Internet Hookup, Open Floor Plan, Pantry, Cable Hookup, Sun Room, Loft, Mud Room, Bonus Room, Wine Cellar, Central Vacuum, Sauna/Steam/Hot Tub, Laundry Chute, Internet Available - Broadband
Heating Oil, Hydro Air
Cooling Central Air
Flooring Tile, Carpet, Hardwood, Stone / Slate, Flooring - Stone/Ceramic Tile, Flooring - Wall to Wall Carpet
Fireplaces Number 1
Fireplaces Type Living Room
Appliance Oven, Dishwasher, Microwave, Countertop Range, Refrigerator, Freezer, Washer, Dryer, Wine Refrigerator, Freezer - Upright, Vacuum System, Oil Water Heater, Tank Water Heater, Plumbed For Ice Maker, Utility Connections for Gas Range, Utility Connections for Electric Oven, Utility Connections for Electric Dryer
Laundry Washer Hookup, Flooring - Wall to Wall Carpet, Electric Dryer Hookup, In Basement
Exterior
Exterior Feature Rain Gutters, Storage, Sprinkler System, Decorative Lighting, Garden
Garage Spaces 2.0
Fence Fenced/Enclosed, Fenced
Pool In Ground
Community Features Shopping, Park, Walk/Jog Trails, Medical Facility, Bike Path, Conservation Area, Highway Access, House of Worship
Utilities Available for Gas Range, for Electric Oven, for Electric Dryer, Washer Hookup, Icemaker Connection, Generator Connection
View Y/N Yes
View Scenic View(s)
Roof Type Shingle
Total Parking Spaces 8
Garage Yes
Private Pool true
Building
Lot Description Wooded, Level
Foundation Concrete Perimeter
Sewer Private Sewer
Water Private
Architectural Style Contemporary
Schools
Elementary Schools Memorial School
Middle Schools Miscoe Hill
High Schools Nipmuc Regional
Others
Senior Community false
Acceptable Financing Contract
Listing Terms Contract
Read Less
Want to know what your home might be worth? Contact us for a FREE valuation!

Our team is ready to help you sell your home for the highest possible price ASAP
Bought with Kathleen Mcbride • RE/MAX Executive Realty





