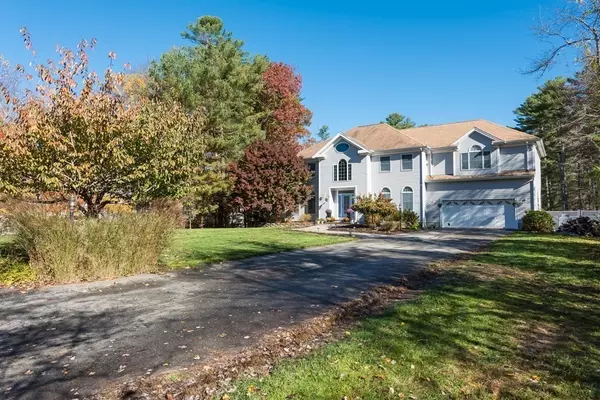$1,000,000
$1,050,000
4.8%For more information regarding the value of a property, please contact us for a free consultation.
693 Point Rd Marion, MA 02738
4 Beds
3.5 Baths
3,460 SqFt
Key Details
Sold Price $1,000,000
Property Type Single Family Home
Sub Type Single Family Residence
Listing Status Sold
Purchase Type For Sale
Square Footage 3,460 sqft
Price per Sqft $289
MLS Listing ID 73053416
Sold Date 07/13/23
Style Colonial
Bedrooms 4
Full Baths 3
Half Baths 1
HOA Y/N false
Year Built 1998
Annual Tax Amount $7,720
Tax Year 2022
Lot Size 1.420 Acres
Acres 1.42
Property Description
Sophisticated custom home that is a welcoming, entertainer's dream and could easily accommodate multi-generational living. This home features beautiful windows, high-end finishes and hardwood floors throughout. Enjoy mornIng coffee overlooking the pool, firepit patio and landscaped backyard, and evenings viewing the stars overhead! Holidays are a breeze with the formal dining room and living room adding to the comfort and versatility of the first floor. Spacious bedrooms on the second floor with luxurious main bath and oversize guest bath. Two bedrooms have been combined to make one oversized bedroom but could be readily converted back to original plan. Full laundry room. Great overflow space, family room, gym and/or office in the finished lower level with full bath, and walkout to the pool and backyard. Oversized two car garage and off-street parking for 10! Ample storage for everything! Planting Island Beach and Marion Golf nearby! Bring your style and impress family and friends
Location
State MA
County Plymouth
Area East Marion
Zoning R
Direction Rt 6 to South on Point Rd. Near Marion Golf Course.
Rooms
Family Room Flooring - Wall to Wall Carpet, Exterior Access, Recessed Lighting, Storage
Basement Full, Finished, Walk-Out Access, Interior Entry, Bulkhead, Sump Pump
Primary Bedroom Level Second
Dining Room Flooring - Hardwood, Recessed Lighting, Crown Molding
Kitchen Flooring - Stone/Ceramic Tile, Window(s) - Bay/Bow/Box, Dining Area, Pantry, Countertops - Stone/Granite/Solid, Kitchen Island, Cabinets - Upgraded, Deck - Exterior, Exterior Access, Open Floorplan, Recessed Lighting, Peninsula
Interior
Interior Features Bathroom - 3/4, Lighting - Overhead, Ceiling - Cathedral, Open Floor Plan, Slider, Bathroom, Exercise Room, Foyer, Great Room
Heating Baseboard, Oil, Fireplace
Cooling Central Air
Flooring Tile, Carpet, Hardwood, Flooring - Stone/Ceramic Tile, Flooring - Wall to Wall Carpet, Flooring - Hardwood
Fireplaces Number 1
Laundry Flooring - Stone/Ceramic Tile, Countertops - Upgraded, Cabinets - Upgraded, Second Floor
Exterior
Exterior Feature Rain Gutters, Storage
Garage Spaces 2.0
Fence Fenced/Enclosed
Pool In Ground
Community Features Walk/Jog Trails, Stable(s), Golf, Conservation Area, Highway Access, Marina, Private School
Waterfront Description Beach Front, Ocean, 1 to 2 Mile To Beach, Beach Ownership(Public)
Roof Type Shingle
Total Parking Spaces 10
Garage Yes
Private Pool true
Building
Lot Description Level
Foundation Concrete Perimeter
Sewer Public Sewer
Water Public
Architectural Style Colonial
Others
Senior Community false
Read Less
Want to know what your home might be worth? Contact us for a FREE valuation!

Our team is ready to help you sell your home for the highest possible price ASAP
Bought with Bernadette Kelly Realty Group • Keller Williams Realty





