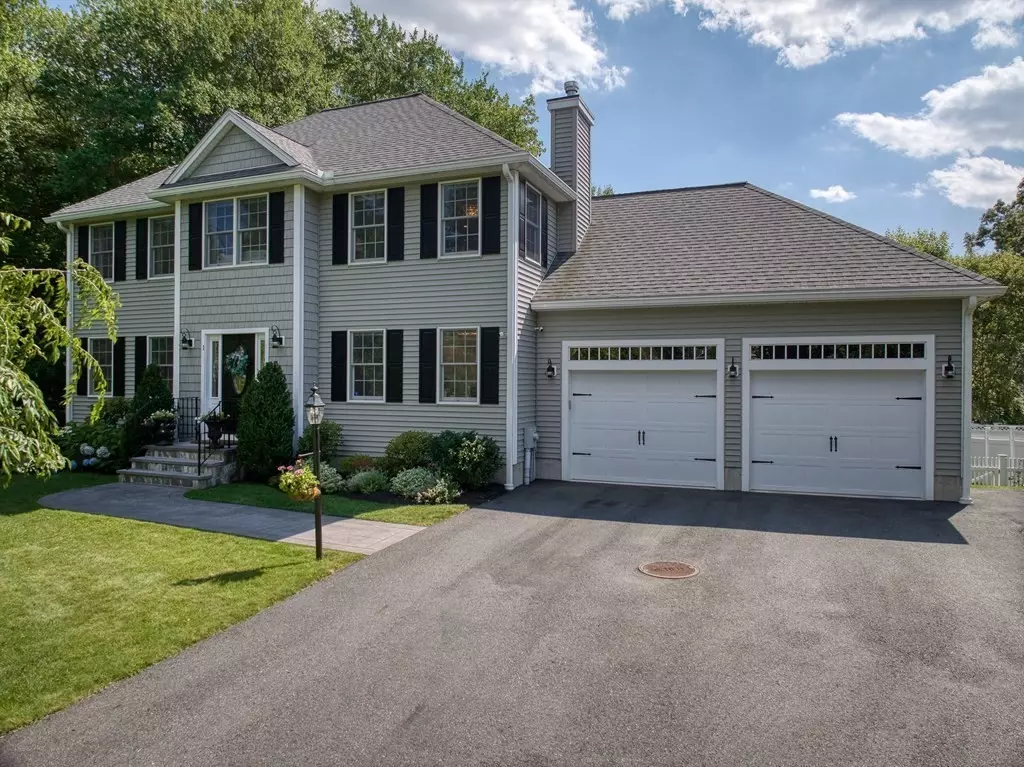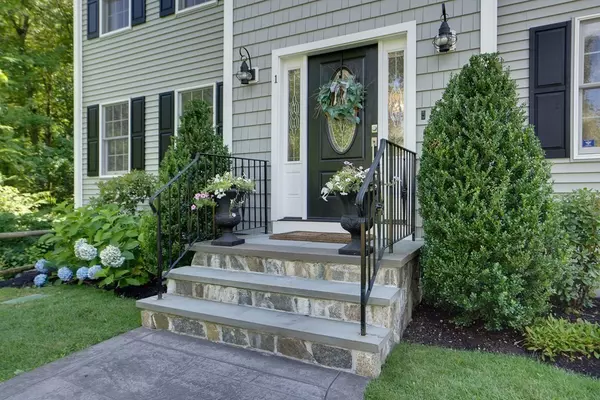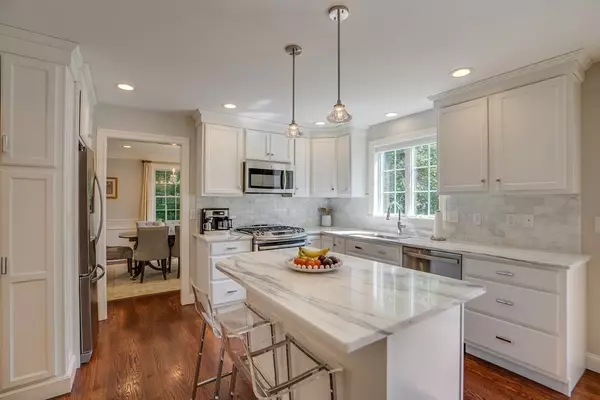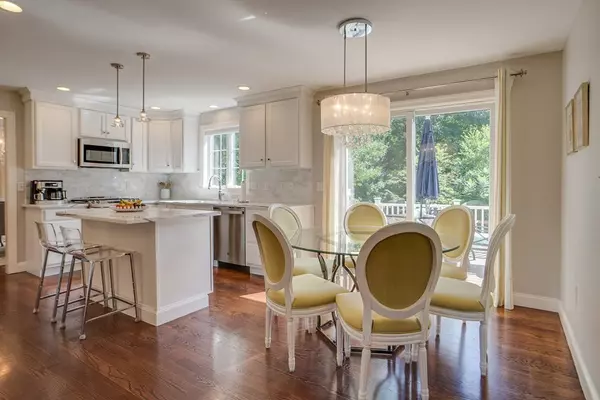$1,360,000
$1,249,999
8.8%For more information regarding the value of a property, please contact us for a free consultation.
1 Carl Forester Lane Woburn, MA 01801
4 Beds
3.5 Baths
3,219 SqFt
Key Details
Sold Price $1,360,000
Property Type Single Family Home
Sub Type Single Family Residence
Listing Status Sold
Purchase Type For Sale
Square Footage 3,219 sqft
Price per Sqft $422
MLS Listing ID 73117891
Sold Date 07/13/23
Style Colonial
Bedrooms 4
Full Baths 3
Half Baths 1
HOA Y/N false
Year Built 2015
Annual Tax Amount $7,935
Tax Year 2023
Lot Size 0.460 Acres
Acres 0.46
Property Description
ALL OFFERS DUE BY 3:00, 6/3. BEST & FINAL. MULTIPLE OFFERS. Walk through the front door and you are bound to fall in love! With over $200,000 in upgrades, this home is nicer than most new constructions on the market. At the heart of the home is the eat-in Kitchen w/white cabinetry, marble backsplash, marble counters, & SS appliances, this flows to the Great Room w/custom built-ins & gas fireplace. An elegant wainscoted dining room is perfect for gatherings. A lovely office or formal living space & 1/2 bath with marble tiled floors completes this level. Upstairs the Primary Suite features a gorgeous bath and 2 walk-in closets. 3 more bedrooms feature custom closets and upgraded lighting fixtures. The bright lower level family room w/ full bath walks out to a maturely landscaped yard with new paver patio and deck, perfect for entertaining. Just minutes to Wilson Farm in Lex, shopping & dining in Burlington, & trails at Horn Pond. Nothing to do but move right in!
Location
State MA
County Middlesex
Zoning R-1
Direction Willow St OR S. Bedford St OR Burlington St to Locust St to Carl Forester Ln
Rooms
Family Room Closet/Cabinets - Custom Built, Flooring - Hardwood, Recessed Lighting
Basement Full, Finished, Radon Remediation System
Primary Bedroom Level Second
Dining Room Flooring - Hardwood, Recessed Lighting, Wainscoting, Crown Molding
Kitchen Flooring - Hardwood, Pantry, Countertops - Stone/Granite/Solid, Kitchen Island, Deck - Exterior, Recessed Lighting, Slider, Lighting - Pendant
Interior
Interior Features Crown Molding, Recessed Lighting, Slider, Bathroom - 3/4, Foyer, Bonus Room, Bathroom
Heating Forced Air, Propane
Cooling Central Air
Flooring Tile, Vinyl, Hardwood, Flooring - Hardwood, Flooring - Stone/Ceramic Tile
Fireplaces Number 1
Fireplaces Type Family Room
Appliance Range, Dishwasher, Disposal, Microwave, Refrigerator, Electric Water Heater, Tank Water Heater, Plumbed For Ice Maker, Utility Connections for Gas Range, Utility Connections for Electric Dryer
Laundry Electric Dryer Hookup, Washer Hookup, First Floor
Exterior
Exterior Feature Professional Landscaping, Sprinkler System
Garage Spaces 2.0
Fence Fenced/Enclosed, Fenced
Community Features Public Transportation, Shopping, Park, Walk/Jog Trails, Medical Facility, Conservation Area, Highway Access, House of Worship, Public School, Sidewalks
Utilities Available for Gas Range, for Electric Dryer, Washer Hookup, Icemaker Connection
Roof Type Shingle
Total Parking Spaces 4
Garage Yes
Building
Lot Description Cul-De-Sac, Wooded, Level
Foundation Concrete Perimeter
Sewer Public Sewer
Water Public
Architectural Style Colonial
Schools
High Schools Woburn Memorial
Others
Senior Community false
Read Less
Want to know what your home might be worth? Contact us for a FREE valuation!

Our team is ready to help you sell your home for the highest possible price ASAP
Bought with Elizabeth Crowley • William Raveis R.E. & Home Services





