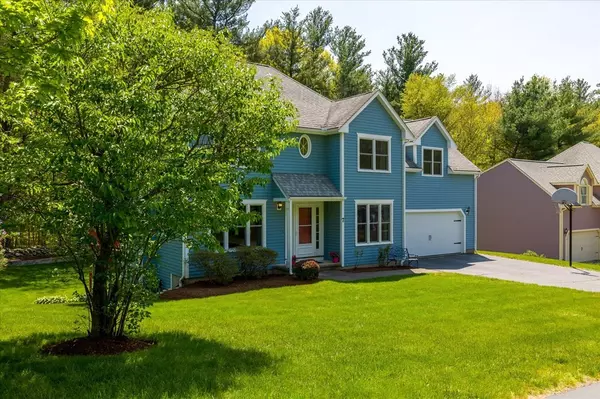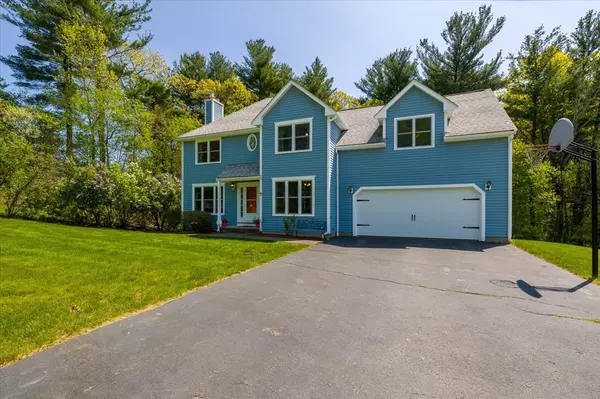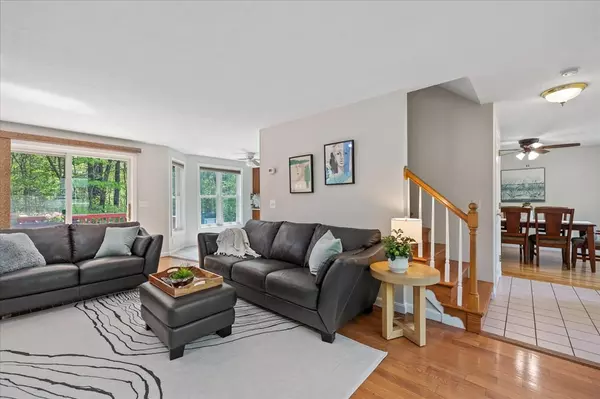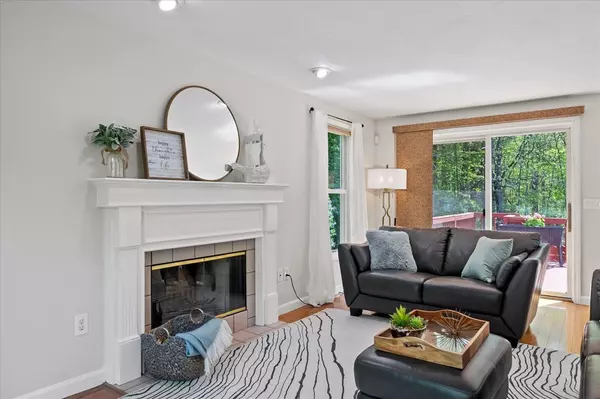$815,999
$749,900
8.8%For more information regarding the value of a property, please contact us for a free consultation.
7 Quail Hollow Dr Shrewsbury, MA 01545
4 Beds
3 Baths
2,681 SqFt
Key Details
Sold Price $815,999
Property Type Single Family Home
Sub Type Single Family Residence
Listing Status Sold
Purchase Type For Sale
Square Footage 2,681 sqft
Price per Sqft $304
Subdivision Hills Farm Estates
MLS Listing ID 73110203
Sold Date 07/14/23
Style Colonial
Bedrooms 4
Full Baths 2
Half Baths 2
HOA Y/N false
Year Built 1994
Annual Tax Amount $8,262
Tax Year 2023
Lot Size 0.300 Acres
Acres 0.3
Property Description
Hills Farm Estates~Gorgeous lot surrounded by wooded Open Space~Well maintained home located on cul-de-sac with walk out Lower Level~Kitchen boasts granite counter tops & SS appliances~Family room w/ fireplace, formal DR~2nd floor has 2 full baths with granite counters, 3 beds and an oversized great room or large 4th bedroom that offers flexible pace~Basement features a 1/2 bath, study, an exercise room + storage & a slider to a beautiful and private backyard w/ stone walls & mature trees~Recent updates includes, New Paint, New Carpet~2014 windows and Sliders~EV charger 2023~2014 Roof~2018 Water Heater & 2021 garage door~2020 New Water Softener System & Reverse Osmosis~Walking trails, fishing/skating pond, ball field, a great community with it's own playground~Minutes to Grafton MBTA, Rte 20, 9, new Market Basket, restaurants & shoppings~Highly rated school system. See attached long list of updates!Nothing left to do! Showings begin at the Open house on Friday from 5-7 pm!
Location
State MA
County Worcester
Zoning RUR B
Direction Rte 20 to Stoney Hill Rd to Quail Hollow Dr
Rooms
Family Room Flooring - Hardwood
Basement Full, Partially Finished, Walk-Out Access, Interior Entry, Radon Remediation System
Primary Bedroom Level Second
Dining Room Flooring - Hardwood
Kitchen Flooring - Stone/Ceramic Tile, Countertops - Stone/Granite/Solid, Stainless Steel Appliances
Interior
Interior Features Bathroom - Half, Bathroom, Exercise Room, Study, Wired for Sound
Heating Forced Air, Natural Gas
Cooling Central Air
Flooring Vinyl, Carpet, Laminate, Hardwood, Flooring - Laminate
Fireplaces Number 1
Fireplaces Type Family Room
Appliance Range, Dishwasher, Disposal, Microwave, Refrigerator, Washer, Dryer, Gas Water Heater, Utility Connections for Gas Range
Laundry In Basement
Exterior
Exterior Feature Rain Gutters, Storage, Sprinkler System
Garage Spaces 2.0
Community Features Shopping, Park, Walk/Jog Trails, Medical Facility, Bike Path, Conservation Area, Highway Access, House of Worship, Private School, Public School, T-Station
Utilities Available for Gas Range
Roof Type Shingle
Total Parking Spaces 4
Garage Yes
Building
Lot Description Level
Foundation Concrete Perimeter
Sewer Public Sewer
Water Public
Architectural Style Colonial
Schools
Elementary Schools Floral
Middle Schools Sherwood/Oak
High Schools Shrewsbury
Others
Senior Community false
Read Less
Want to know what your home might be worth? Contact us for a FREE valuation!

Our team is ready to help you sell your home for the highest possible price ASAP
Bought with Shripad Nandurbarkar • Coldwell Banker Realty - Northborough





