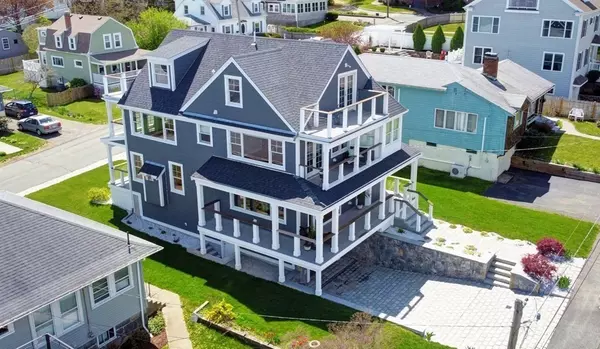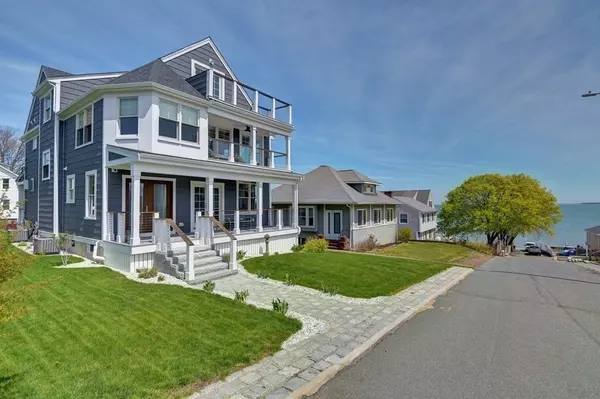$1,900,000
$1,999,999
5.0%For more information regarding the value of a property, please contact us for a free consultation.
30 Sunrise Road Quincy, MA 02171
4 Beds
4 Baths
3,219 SqFt
Key Details
Sold Price $1,900,000
Property Type Single Family Home
Sub Type Single Family Residence
Listing Status Sold
Purchase Type For Sale
Square Footage 3,219 sqft
Price per Sqft $590
Subdivision Squantum
MLS Listing ID 73107752
Sold Date 07/14/23
Style Colonial
Bedrooms 4
Full Baths 4
HOA Y/N false
Annual Tax Amount $13,802
Tax Year 2023
Lot Size 5,662 Sqft
Acres 0.13
Property Description
SQUANTUM..LUXURY LIVING AT IT'S BEST! OCEAN VIEWS FROM EVERY RM WITH BEAUTY AND LIGHT. THIS ONE OF A KIND, OPEN FLOOR PLAN HOME IS AN ENTERTAINER'S DREAM. STUNNING CHEF'S KITCHEN WITH THERMADOR APPLIANCES (6 BURNER GAS STOVE). CUSTOM CABINETS AND AN OVERSIZED ISLAND WITH NATURAL QUARTZITE. THERE ARE FRENCH DOORS LEADING TO A WRAP AROUND PORCH WITH OCEAN VIEWS. THE GLEAMING BRAZILIAN CHESTNUT FLRS ARE STUNNING THROUGHOUT. 1 FULL BATH PLUS SMALL READING RM IS A PLUS. 3 SUNFILLED BEDRMS PLUS LAUNDRY RM ON THE 2ND FLOOR. THE PRIMARY SUITE IS LARGE & SUNNY WITH A SPA BATHROOM TO DIE FOR, WITH A VOLCANIC LIMESTONE SOAKING TUB, ALSO A SPECTACULAR TILED WALK IN SHOWER. LOVELY CUSTOM CLOSET. THIRD FLOOR IS AN OVERSIZED 4TH BEDRM WITH A FULL BATH. THIS CAN ALSO BE USED FOR A GUEST ROOM OR FAMILY RM TO SUIT YOUR FAMILY'S NEEDS. GORGEOUS OCEAN VIEWS FROM BOTH BALCONIES. 6 BALCONIES IN ALL. VOICE ACTIVATED HAIKU LIGHTING & FANS, SURROUND SOUND & SPEAKERS INSIDE & OUT. DEEDED BEACH RIGHTS.
Location
State MA
County Norfolk
Area Squantum
Zoning Res
Direction East Squantum to Huckins. Fourth house down from Bellevue Ave. **OPEN HOUSE SUNDAY 12:00-2:00.
Rooms
Basement Full, Walk-Out Access, Garage Access, Concrete, Unfinished
Primary Bedroom Level Second
Dining Room Flooring - Hardwood, Balcony - Exterior, French Doors, Crown Molding
Kitchen Flooring - Wood, Countertops - Stone/Granite/Solid, Countertops - Upgraded, French Doors, Kitchen Island, Cabinets - Upgraded, Stainless Steel Appliances, Gas Stove, Lighting - Overhead
Interior
Interior Features Bathroom - Full, Bathroom - Tiled With Shower Stall, Bathroom, Wired for Sound, Internet Available - Broadband
Heating Forced Air, Natural Gas
Cooling Central Air, Dual
Flooring Tile, Engineered Hardwood, Flooring - Stone/Ceramic Tile
Fireplaces Number 1
Fireplaces Type Living Room
Appliance Range, Dishwasher, Disposal, Microwave, ENERGY STAR Qualified Refrigerator, ENERGY STAR Qualified Dryer, ENERGY STAR Qualified Dishwasher, ENERGY STAR Qualified Washer, Range Hood, Range - ENERGY STAR, Tank Water Heaterless, Plumbed For Ice Maker, Utility Connections for Gas Range, Utility Connections for Electric Dryer
Laundry Second Floor
Exterior
Exterior Feature Balcony, Professional Landscaping, Sprinkler System, Garden, Stone Wall
Garage Spaces 2.0
Community Features Public Transportation, Shopping, Tennis Court(s), Park, Medical Facility, Laundromat, Highway Access, House of Worship, Marina, Public School, T-Station, Sidewalks
Utilities Available for Gas Range, for Electric Dryer, Icemaker Connection
Waterfront Description Beach Front, Beach Access, Bay, Ocean, 0 to 1/10 Mile To Beach, Beach Ownership(Private)
Roof Type Shingle
Total Parking Spaces 4
Garage Yes
Building
Lot Description Cleared, Level
Foundation Concrete Perimeter
Sewer Public Sewer
Water Public
Architectural Style Colonial
Schools
Elementary Schools Squantum
Middle Schools Atlantic
High Schools N Quincy
Others
Senior Community false
Read Less
Want to know what your home might be worth? Contact us for a FREE valuation!

Our team is ready to help you sell your home for the highest possible price ASAP
Bought with Red Giovanucci • Molisse Realty Group





