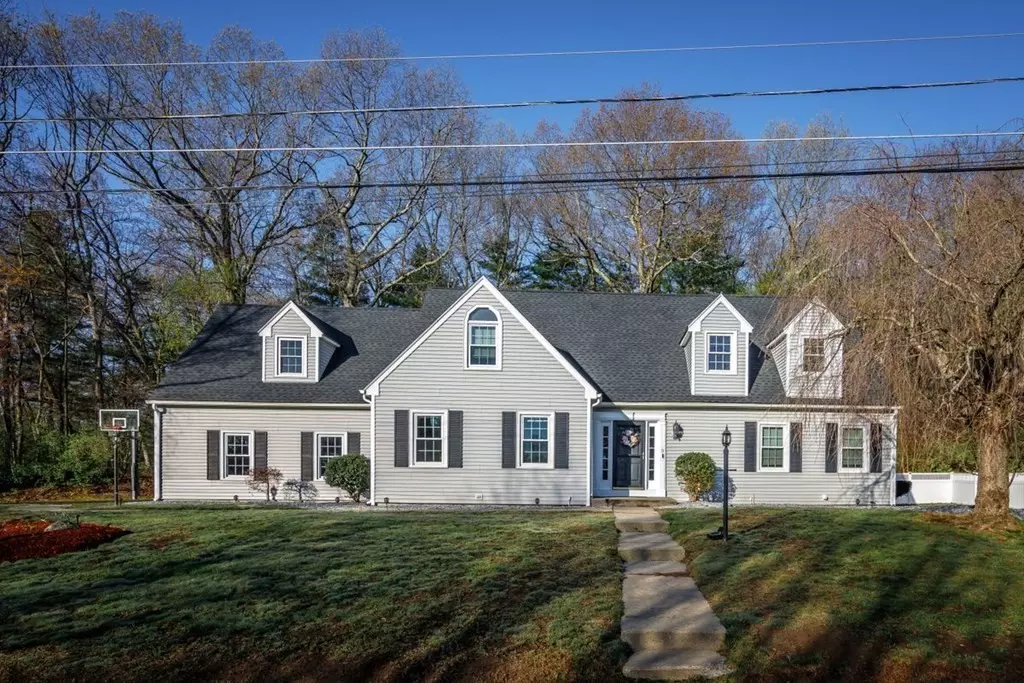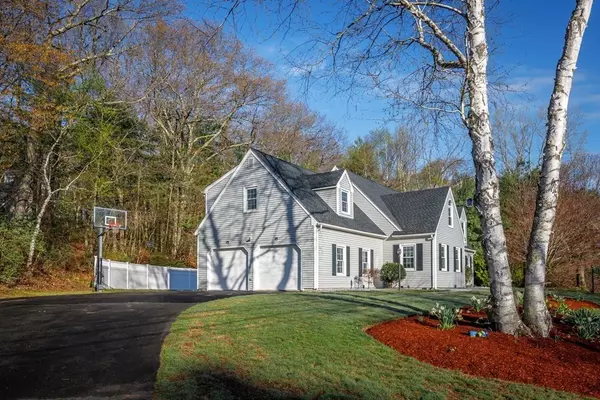$965,000
$1,000,000
3.5%For more information regarding the value of a property, please contact us for a free consultation.
13 Andrews Road Westborough, MA 01581
4 Beds
3.5 Baths
3,933 SqFt
Key Details
Sold Price $965,000
Property Type Single Family Home
Sub Type Single Family Residence
Listing Status Sold
Purchase Type For Sale
Square Footage 3,933 sqft
Price per Sqft $245
Subdivision Andrews Farm Estates
MLS Listing ID 73101295
Sold Date 07/17/23
Style Cape
Bedrooms 4
Full Baths 3
Half Baths 1
HOA Y/N false
Year Built 1984
Annual Tax Amount $13,428
Tax Year 2023
Lot Size 0.610 Acres
Acres 0.61
Property Description
Beautifully updated Custom Cape home on over a 1/2 acre private treed lot on the dead-end street located at a tranquil neighborhood w/ privacy yet close to town. Many features incl. a 2-story entrance foyer; hardwood floors throughout; a renovated kitchen w/ granite countertops, a fireplaced family room & a lovely 4-season porch; a 1st-floor master bedrm w/ a newer full bath & a walk-in closet; a spacious dining rm w/ upgraded moldings; a large living rm, an updated 1/2 bath, & a 1st-floor laundry rm. 3 large bedrms on the 2nd floor w/ a 13'x12' full bath w/ tub & shower. A newly finished bsmnt comes w/ thermal & acoustic insulation walls, lifeproof floorings, air-exchange system, a full bath, a 7 ft. wet bar & a storage. Energy-saving tankless combi-boiler for hot water & 4-zone space heating. A new 12-yr warranted Fujitsu mini-split system w/ 6 wall units provides seamless climate control thru the year. Brand new roof. Central vacuum system for low maintenance.
Location
State MA
County Worcester
Zoning RES
Direction West Main Street to Old Nourse Road, 4th right is Andrews Road - last house on the left
Rooms
Family Room Ceiling Fan(s), Flooring - Hardwood
Basement Full, Partially Finished, Interior Entry, Bulkhead, Concrete
Primary Bedroom Level First
Dining Room Flooring - Hardwood, Chair Rail, Wainscoting
Kitchen Flooring - Hardwood, Countertops - Stone/Granite/Solid, Countertops - Upgraded, Cabinets - Upgraded, Recessed Lighting, Stainless Steel Appliances
Interior
Interior Features Wainscoting, Ceiling - Cathedral, Bathroom - Full, Wet bar, Recessed Lighting, Bathroom - With Shower Stall, Countertops - Stone/Granite/Solid, Entrance Foyer, Sun Room, Game Room, Bathroom, Central Vacuum
Heating Baseboard, Natural Gas
Cooling Central Air, 3 or More, Ductless
Flooring Tile, Vinyl, Carpet, Hardwood, Flooring - Hardwood, Flooring - Wall to Wall Carpet, Flooring - Laminate, Flooring - Stone/Ceramic Tile
Fireplaces Number 1
Fireplaces Type Family Room
Appliance Oven, Dishwasher, Microwave, Countertop Range, Refrigerator, Washer, Dryer, Vacuum System, Gas Water Heater, Utility Connections for Gas Range
Laundry Flooring - Vinyl, First Floor
Exterior
Exterior Feature Rain Gutters, Professional Landscaping
Garage Spaces 2.0
Community Features Walk/Jog Trails, Conservation Area
Utilities Available for Gas Range
Roof Type Shingle
Total Parking Spaces 8
Garage Yes
Building
Lot Description Wooded, Level, Sloped
Foundation Concrete Perimeter
Sewer Public Sewer
Water Public
Architectural Style Cape
Schools
Elementary Schools Armstrong
Middle Schools Mill Pd/Gibbons
High Schools Westboro High
Others
Senior Community false
Read Less
Want to know what your home might be worth? Contact us for a FREE valuation!

Our team is ready to help you sell your home for the highest possible price ASAP
Bought with Deborah Anastas • Berkshire Hathaway HomeServices Commonwealth Real Estate





