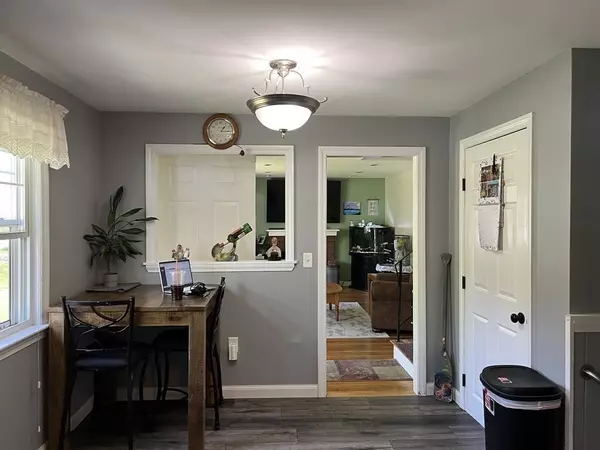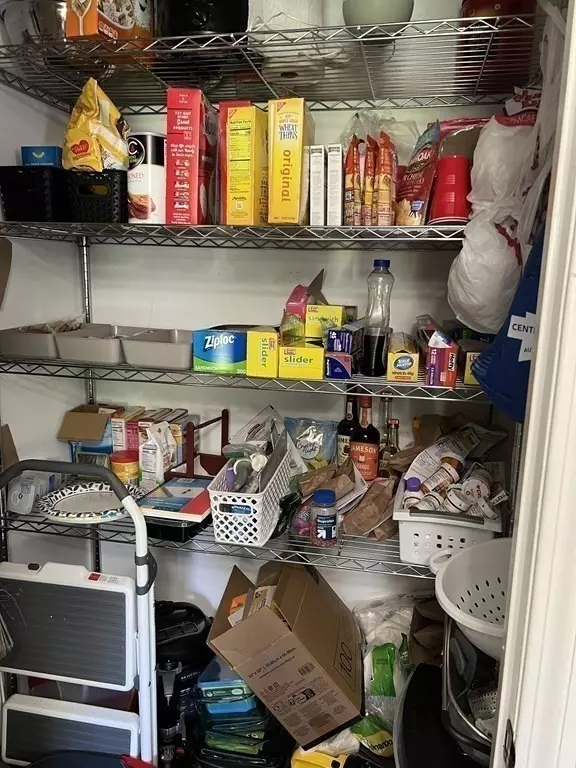$550,000
$499,900
10.0%For more information regarding the value of a property, please contact us for a free consultation.
245 South St West Bridgewater, MA 02379
3 Beds
2 Baths
1,375 SqFt
Key Details
Sold Price $550,000
Property Type Single Family Home
Sub Type Single Family Residence
Listing Status Sold
Purchase Type For Sale
Square Footage 1,375 sqft
Price per Sqft $400
MLS Listing ID 73111356
Sold Date 07/14/23
Bedrooms 3
Full Baths 2
HOA Y/N false
Year Built 1960
Annual Tax Amount $5,738
Tax Year 2023
Lot Size 0.410 Acres
Acres 0.41
Property Description
Pride of ownership clearly shows in this lovely f/b split with three levels of living most recently updated with gleaming hardwood floors, an eat in kitchen with stainless steel appliances, the main bedroom has been combined with the third bedroom and can easily be restored to a full 3 bedroom again if necessary, spacious living room has a fireplace and hardwood floors, all bedrooms have hardwood flrs, lower level has a second full bath and oversized family room with woodstove which heated the whole house last season, walk directly into enormous screened area for entertaining by the gorgeous inground pool!!! Back yard is an oasis!!! There is a shed/cabana and a wood shed as well, then back to the house walk through the breezeway to the oversized 2 car garage with a work area, storage this home has it all!!!! Oh did I mention it also has CENTRAL A/C!!! OPEN HOUSE THIS WEEKEND, ALL OFFERS DUE BY SUNDAY 6PM MAY 21st Subject to finding suitable housing.
Location
State MA
County Plymouth
Zoning Res
Direction 106 right on Howard left on River right on South
Rooms
Family Room Wood / Coal / Pellet Stove, Flooring - Laminate, Cable Hookup, Open Floorplan, Recessed Lighting, Remodeled
Basement Finished
Primary Bedroom Level Second
Kitchen Closet, Flooring - Laminate, Dining Area, Pantry, Cabinets - Upgraded, Stainless Steel Appliances, Lighting - Overhead, Breezeway
Interior
Heating Central, Oil
Cooling Central Air
Flooring Wood, Tile, Laminate, Hardwood
Fireplaces Number 2
Fireplaces Type Living Room
Appliance Range, Dishwasher, Microwave, Refrigerator, Utility Connections for Electric Range, Utility Connections for Electric Oven, Utility Connections for Electric Dryer
Laundry Flooring - Stone/Ceramic Tile, In Basement, Washer Hookup
Exterior
Exterior Feature Storage
Garage Spaces 2.0
Fence Fenced/Enclosed, Fenced
Pool In Ground
Community Features Shopping, Park, Golf, Highway Access, House of Worship, Public School
Utilities Available for Electric Range, for Electric Oven, for Electric Dryer, Washer Hookup
Roof Type Shingle
Total Parking Spaces 6
Garage Yes
Private Pool true
Building
Lot Description Cleared, Level
Foundation Concrete Perimeter
Sewer Private Sewer
Water Public
Schools
High Schools Wb
Others
Senior Community false
Acceptable Financing Contract
Listing Terms Contract
Read Less
Want to know what your home might be worth? Contact us for a FREE valuation!

Our team is ready to help you sell your home for the highest possible price ASAP
Bought with Barry J Hurst • Coldwell Banker Realty - Sharon





