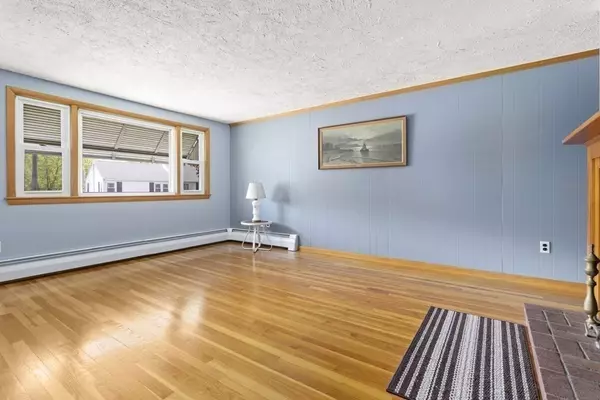$610,000
$565,000
8.0%For more information regarding the value of a property, please contact us for a free consultation.
6 Brookfield Ln Saugus, MA 01906
3 Beds
2 Baths
1,506 SqFt
Key Details
Sold Price $610,000
Property Type Single Family Home
Sub Type Single Family Residence
Listing Status Sold
Purchase Type For Sale
Square Footage 1,506 sqft
Price per Sqft $405
MLS Listing ID 73109363
Sold Date 07/20/23
Style Ranch
Bedrooms 3
Full Baths 2
HOA Y/N false
Year Built 1960
Annual Tax Amount $5,647
Tax Year 2023
Lot Size 7,405 Sqft
Acres 0.17
Property Sub-Type Single Family Residence
Property Description
Located in a great residential neighborhood on a cul-de-sac, this 3 bedroom, 2 bathroom ranch offers one level living with bonus living space in the partially finished basement. Bring your design ideas and give this home your personal touch. The large living room offers a wood burning fireplace with custom built-ins and gleaming hardwood flooring. The spacious kitchen offers a big dining area and a 3 season porch off of it, overlooking the back yard and 20 x 40 gunite pool. Three good size bedrooms with ample closet space and hardwood floors and a fully tiled bath, complete this level. Lower level offers a family room with a wood burning fireplace and a 3/4 bath which is perfect for pool guest. Access to the fenced yard and garage also from the basement. Younger systems including, heat, roof and windows. Pull down attic, basement & garage for storage. Close to shops and restaurants. Great commuter location with quick access to Logan Airport, Boston, Rt 1, Rt 95, Rt 93 and points North.
Location
State MA
County Essex
Zoning NA
Direction School St to Third St to Brookfield Lane or Adams Ave to Oak St to Third St to Brookfield Lane
Rooms
Family Room Flooring - Vinyl
Basement Full, Partially Finished, Walk-Out Access, Interior Entry, Garage Access, Concrete
Primary Bedroom Level First
Dining Room Flooring - Vinyl, Exterior Access
Kitchen Flooring - Vinyl, Exterior Access
Interior
Interior Features Sun Room
Heating Baseboard, Electric Baseboard, Oil
Cooling None
Flooring Vinyl, Hardwood
Fireplaces Number 2
Fireplaces Type Family Room, Living Room
Appliance Oven, Countertop Range, Refrigerator, Tank Water Heater, Utility Connections for Electric Range, Utility Connections for Electric Oven, Utility Connections for Electric Dryer
Laundry Electric Dryer Hookup, Washer Hookup, In Basement
Exterior
Exterior Feature Professional Landscaping
Garage Spaces 1.0
Fence Fenced/Enclosed, Fenced
Pool In Ground
Community Features Public Transportation, Shopping, Tennis Court(s), Park, Walk/Jog Trails, Golf, Medical Facility, Bike Path, Highway Access, House of Worship, Private School, Public School
Utilities Available for Electric Range, for Electric Oven, for Electric Dryer, Washer Hookup
Roof Type Shingle
Total Parking Spaces 5
Garage Yes
Private Pool true
Building
Lot Description Cul-De-Sac, Level
Foundation Concrete Perimeter
Sewer Public Sewer
Water Public
Architectural Style Ranch
Others
Senior Community false
Acceptable Financing Contract
Listing Terms Contract
Read Less
Want to know what your home might be worth? Contact us for a FREE valuation!

Our team is ready to help you sell your home for the highest possible price ASAP
Bought with Jill Avery • Century 21 North East






