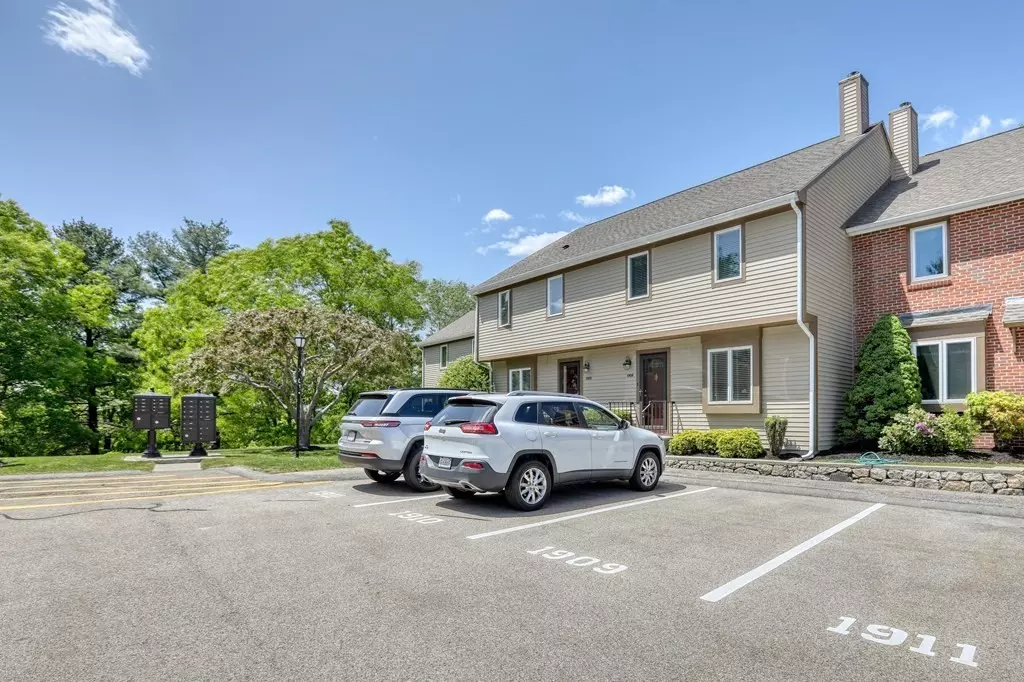$500,000
$500,000
For more information regarding the value of a property, please contact us for a free consultation.
1909 Lewis O.Gray Drive #1909 Saugus, MA 01906
2 Beds
1.5 Baths
2,000 SqFt
Key Details
Sold Price $500,000
Property Type Condo
Sub Type Condominium
Listing Status Sold
Purchase Type For Sale
Square Footage 2,000 sqft
Price per Sqft $250
MLS Listing ID 73117667
Sold Date 07/21/23
Bedrooms 2
Full Baths 1
Half Baths 1
HOA Fees $540/mo
HOA Y/N true
Year Built 1984
Annual Tax Amount $5,154
Tax Year 2023
Property Sub-Type Condominium
Property Description
BUYER FINANCING FELL THRU DAY BEFORE CLOSING! Welcome to Sheffield Heights! This 2 bedroom, 1 full and 1 half bath unit not only offers living space on three floors but room to easily expand to the walk up loft which already has central air conditioning. The first floor consists of a spacious living room with a beautiful electric fireplace, half bath, dining room, kitchen, and a large slider that leads to a balcony overlooking the incredibly private views. As you head upstairs to the 2nd floor you'll find the large primary suite with two well sized closets, a second bedroom, and full bath. The lower level features a family room with wood burning fireplace and slider to private patio area as well as large storage room. Enjoy the amenities of the in-ground pool, tennis courts, and clubhouse that Sheffield Heights has to offer! 2 convenient deeded parking spots. Improvements include heat pump with built in humidifier (7 yrs), windows (12 yrs) basement slider (3 yrs) water heater (3 yrs).
Location
State MA
County Essex
Zoning NA
Direction Lynn Fells Parkway to Lewis O.Gray Drive
Rooms
Basement Y
Primary Bedroom Level Second
Interior
Heating Forced Air, Heat Pump, Electric
Cooling Central Air
Flooring Carpet
Fireplaces Number 2
Appliance Range, Dishwasher, Disposal, Microwave, Refrigerator, Washer, Dryer, Electric Water Heater
Laundry In Basement, In Unit
Exterior
Pool Association, In Ground
Community Features Shopping, Pool, Tennis Court(s), Park, Walk/Jog Trails, Highway Access, Public School
Roof Type Shingle
Total Parking Spaces 2
Garage No
Building
Story 4
Sewer Public Sewer
Water Public
Others
Pets Allowed Yes w/ Restrictions
Senior Community false
Read Less
Want to know what your home might be worth? Contact us for a FREE valuation!

Our team is ready to help you sell your home for the highest possible price ASAP
Bought with Team Lillian Montalto • Lillian Montalto Signature Properties






