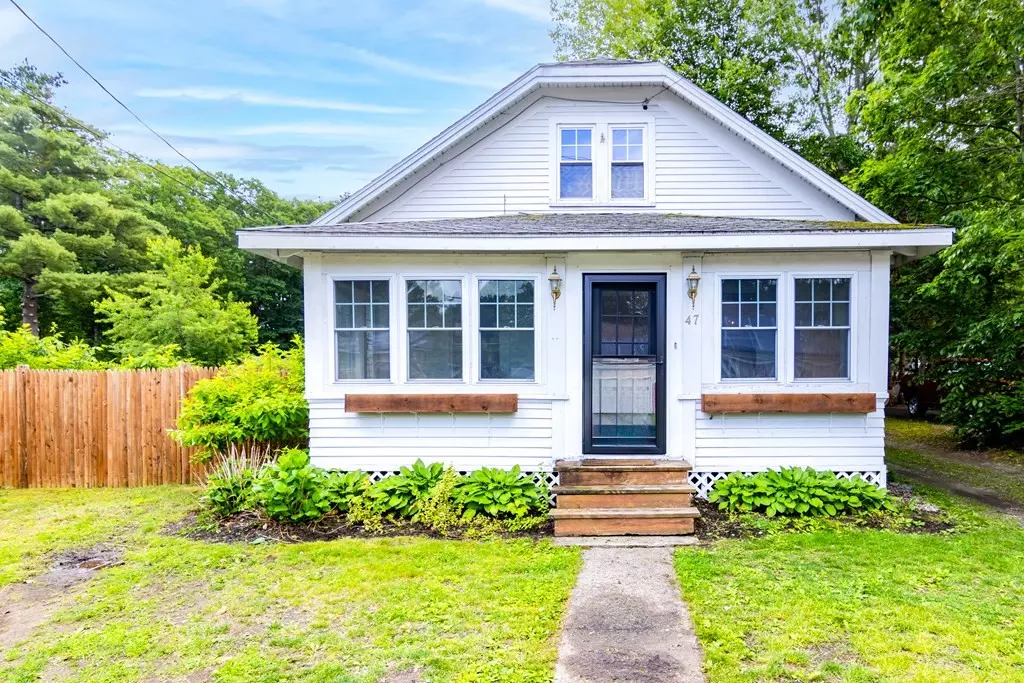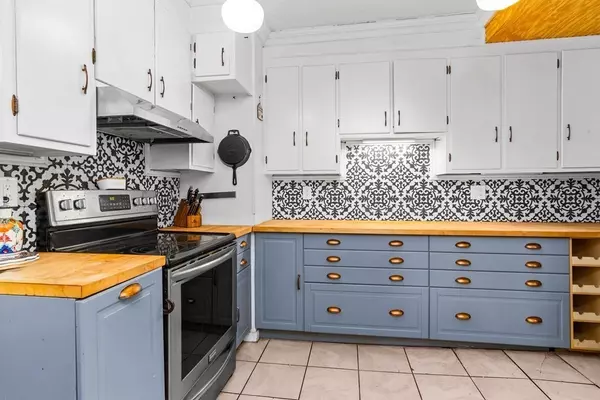$460,000
$420,000
9.5%For more information regarding the value of a property, please contact us for a free consultation.
47 High Street Extension Lancaster, MA 01523
3 Beds
1 Bath
1,160 SqFt
Key Details
Sold Price $460,000
Property Type Single Family Home
Sub Type Single Family Residence
Listing Status Sold
Purchase Type For Sale
Square Footage 1,160 sqft
Price per Sqft $396
MLS Listing ID 73120649
Sold Date 07/26/23
Style Bungalow, Craftsman
Bedrooms 3
Full Baths 1
HOA Y/N false
Year Built 1927
Annual Tax Amount $6,037
Tax Year 2023
Lot Size 0.340 Acres
Acres 0.34
Property Description
Welcome Home! This is the classic cool & BOHO chic you have been waiting for! 47 HSE is a serene oasis from the everyday hustle and bustle! A welcoming enclosed porch greets you with a warm surround of wood & natural light. Come along inside to the character this crafts-style home has to offer. A great living area spills into an inviting dinning space. Right off of the dinning area you will find the most adorable kitchen. Featuring a mix of "old & new"! Butcher block countertops, aesthetically pleasing stamped tile backsplash & an oversized farm sink really make this kitchen an experience to enjoy! Another great space is your lovely full bathroom. Smoked mirror storage spaces, mixed w/ "cute as a button" copper hardware pulls & subway tile wrap the tub upward. You will find 2 bedrooms on this floor and the 3rd bed on the next level. Poke into the "endless possibilities" attic space for potential finishing. Let's make our way outside, to the spacious backyard that does not disappoint!
Location
State MA
County Worcester
Zoning R
Direction Use GPS (Mill Street-HSE), Mill street extension - HSE) Rt. 110
Rooms
Basement Full, Interior Entry, Sump Pump, Concrete
Interior
Heating Baseboard, Oil, Pellet Stove
Cooling None
Appliance Range, Dishwasher, Microwave, Refrigerator, Washer, Dryer, Oil Water Heater, Utility Connections for Electric Range, Utility Connections for Electric Oven
Exterior
Exterior Feature Storage
Garage Spaces 1.0
Fence Fenced/Enclosed, Fenced
Utilities Available for Electric Range, for Electric Oven
Total Parking Spaces 3
Garage Yes
Building
Lot Description Cleared
Foundation Other
Sewer Public Sewer
Water Public
Architectural Style Bungalow, Craftsman
Others
Senior Community false
Read Less
Want to know what your home might be worth? Contact us for a FREE valuation!

Our team is ready to help you sell your home for the highest possible price ASAP
Bought with Kristian King • Keller Williams Realty North Central





