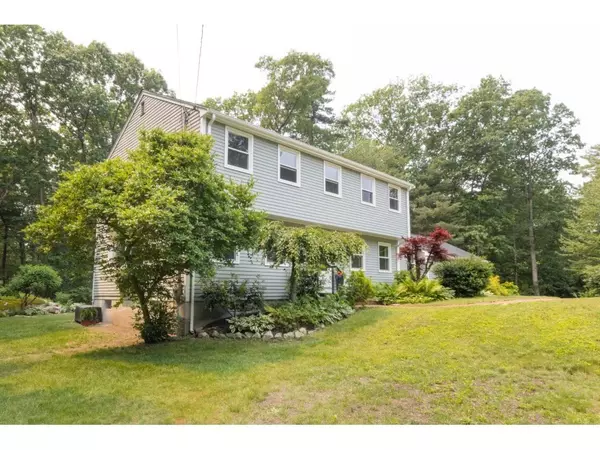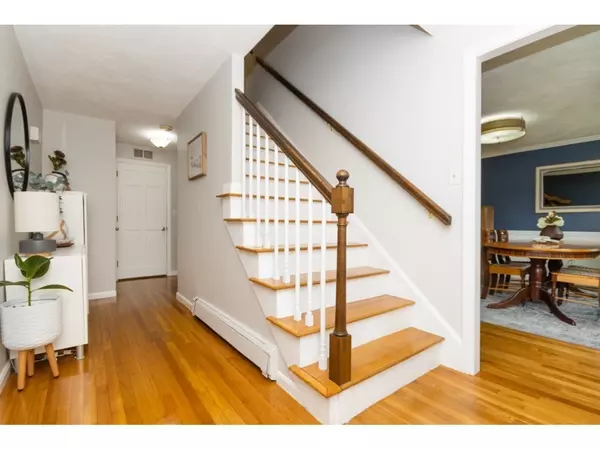$777,000
$699,000
11.2%For more information regarding the value of a property, please contact us for a free consultation.
5 Mohegan St Norfolk, MA 02056
4 Beds
2.5 Baths
2,252 SqFt
Key Details
Sold Price $777,000
Property Type Single Family Home
Sub Type Single Family Residence
Listing Status Sold
Purchase Type For Sale
Square Footage 2,252 sqft
Price per Sqft $345
Subdivision Noon Hill
MLS Listing ID 73118616
Sold Date 07/26/23
Style Colonial
Bedrooms 4
Full Baths 2
Half Baths 1
HOA Y/N false
Year Built 1973
Annual Tax Amount $9,016
Tax Year 2023
Property Description
Impeccably cared for, move-in-ready Colonial in a peaceful neighborhood, conveniently located near routes 115 and 27. Easy access to commuter rail to Boston, local shopping centers, and Gillette Stadium Patriots' Place. Large, open kitchen which fills with natural light and flows around a half-hexagonal island, equipped with stainless-steel appliances, smoothly transitioning into a cozy dining room. Relax by the fireplace in the spacious living room which opens to a delightful three-season sunporch and deck overlooking the tranquil, gorgeously landscaped, private backyard where you'll hear birds singing. Hardwood floors throughout the first floor. Garage with an entrance directly into the home. Second floor contains four bedrooms, easily accommodating a family and guests. The primary bedroom is connected to a generously-sized walk-in closet and private bathroom. Half-finished basement with plenty of storage space. This home is beautifully set up, turn-key, for its new owners.
Location
State MA
County Norfolk
Zoning RT
Direction Seekonk St to Fruit St to Chicatabut Ave to Mohegan St
Rooms
Family Room Flooring - Hardwood, Window(s) - Picture, Balcony / Deck
Basement Partially Finished, Garage Access, Sump Pump
Primary Bedroom Level Second
Dining Room Flooring - Hardwood, Window(s) - Picture, Open Floorplan
Kitchen Flooring - Hardwood, Window(s) - Picture, Dining Area, Pantry, Countertops - Stone/Granite/Solid, Kitchen Island, Breakfast Bar / Nook, Gas Stove
Interior
Interior Features Walk-in Storage, Sun Room, Game Room
Heating Hot Water, Natural Gas
Cooling Central Air, Wall Unit(s)
Flooring Wood, Carpet, Hardwood, Flooring - Laminate
Fireplaces Number 1
Fireplaces Type Family Room
Appliance Range, Dishwasher, Microwave, Refrigerator, Washer, Dryer, Gas Water Heater, Utility Connections for Gas Range, Utility Connections for Electric Dryer
Laundry First Floor
Exterior
Exterior Feature Balcony / Deck
Garage Spaces 2.0
Community Features Public Transportation, Shopping, Park, Walk/Jog Trails, Conservation Area, Public School
Utilities Available for Gas Range, for Electric Dryer
Roof Type Shingle
Total Parking Spaces 8
Garage Yes
Building
Foundation Concrete Perimeter
Sewer Private Sewer
Water Public
Architectural Style Colonial
Schools
Elementary Schools Hod/Freeman
Middle Schools King Philip
High Schools King Philip
Others
Senior Community false
Read Less
Want to know what your home might be worth? Contact us for a FREE valuation!

Our team is ready to help you sell your home for the highest possible price ASAP
Bought with Peter Doherty • eRealty Advisors, Inc.





