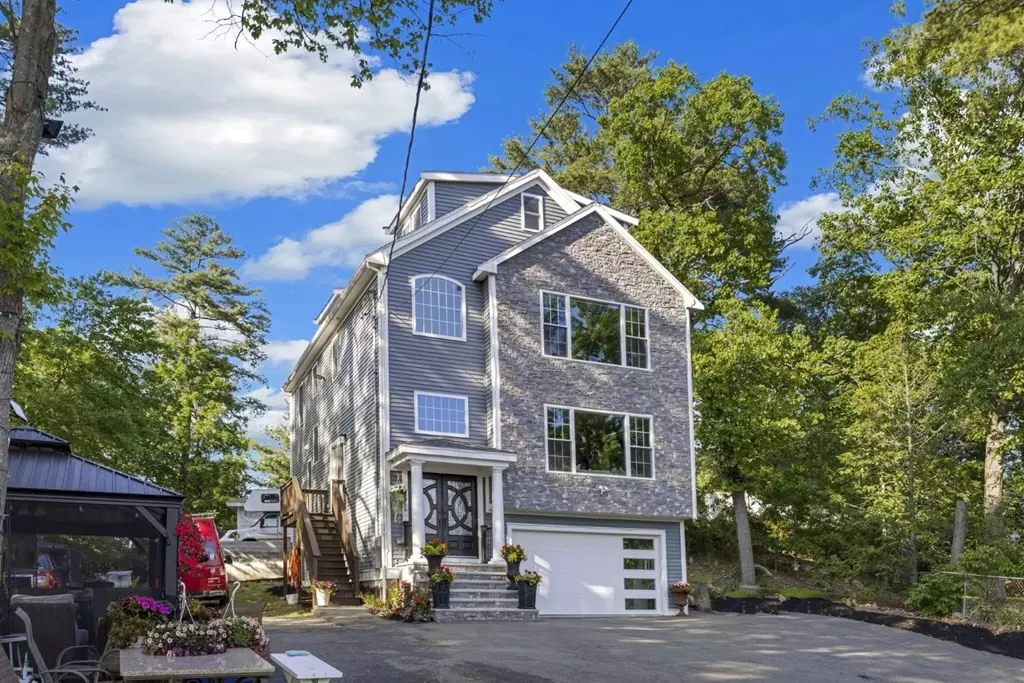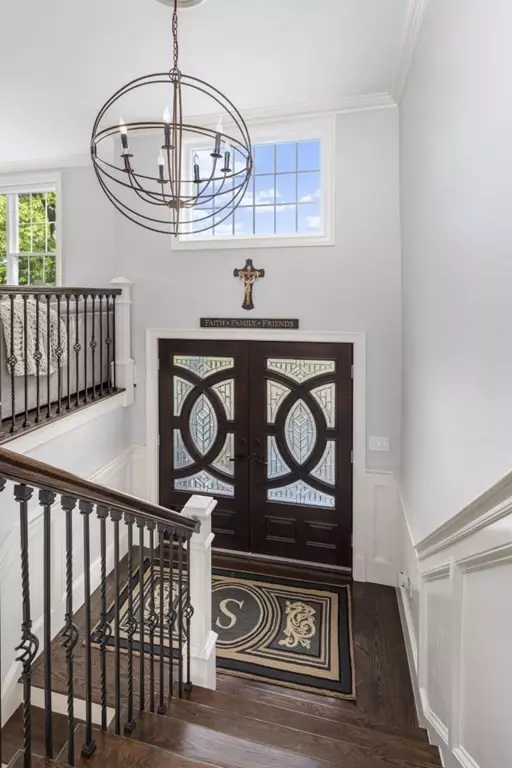$1,030,000
$999,900
3.0%For more information regarding the value of a property, please contact us for a free consultation.
24 Bow St Saugus, MA 01906
5 Beds
4 Baths
3,684 SqFt
Key Details
Sold Price $1,030,000
Property Type Single Family Home
Sub Type Single Family Residence
Listing Status Sold
Purchase Type For Sale
Square Footage 3,684 sqft
Price per Sqft $279
MLS Listing ID 73119198
Sold Date 07/18/23
Style Colonial
Bedrooms 5
Full Baths 3
Half Baths 2
HOA Y/N false
Year Built 2020
Annual Tax Amount $8,473
Tax Year 2023
Lot Size 9,147 Sqft
Acres 0.21
Property Sub-Type Single Family Residence
Property Description
Welcome to 24 Bow Street. Come see this beautiful custom-built (2020) colonial featuring five bedrooms, three full bathrooms and 2 two half bathrooms. Open concept living room with adjacent dining area. Beautiful kitchen featuring an oversized 11 foot quartz island with dual storage, waterfall edges and wine refrigerator. Thermador high end appliances, 48" gas cooktop and pot filler. Relax and unwind in the exquisite primary bedroom with the walk-in closet of your dreams & stunning ensuite bathroom complete with a soaking tub & his/her sinks. Every bathroom is custom tiled. Extremely detailed and beautiful woodwork throughout! Lower level family room has storage and a beautiful mudroom area. Central AC, gas heating, spray foam insulation, hardwood flooring, crown molding, wainscoting, first floor laundry. Navien on-Demand water heater. 2 car garage. This house is stunning!!
Location
State MA
County Essex
Zoning NA
Direction Google Maps
Rooms
Family Room Bathroom - Half, Flooring - Stone/Ceramic Tile, Open Floorplan, Recessed Lighting, Crown Molding
Basement Finished
Primary Bedroom Level Second
Dining Room Flooring - Hardwood, Open Floorplan, Recessed Lighting, Crown Molding
Kitchen Bathroom - Half, Flooring - Hardwood, Countertops - Stone/Granite/Solid, Kitchen Island, Open Floorplan, Recessed Lighting, Stainless Steel Appliances, Pot Filler Faucet, Lighting - Overhead, Crown Molding
Interior
Interior Features Bathroom - Full, Countertops - Stone/Granite/Solid, Bathroom
Heating Forced Air, Natural Gas
Cooling Central Air
Flooring Wood, Tile, Vinyl, Flooring - Stone/Ceramic Tile
Fireplaces Number 1
Fireplaces Type Living Room
Appliance Range, Oven, Dishwasher, Disposal, Microwave, Refrigerator, Freezer, Wine Refrigerator, Range Hood, Gas Water Heater, Utility Connections for Gas Range, Utility Connections for Gas Oven
Laundry Flooring - Stone/Ceramic Tile, First Floor
Exterior
Exterior Feature Rain Gutters
Garage Spaces 2.0
Community Features Public Transportation, Shopping, Medical Facility, Laundromat, Highway Access, Public School
Utilities Available for Gas Range, for Gas Oven
Roof Type Shingle
Total Parking Spaces 6
Garage Yes
Building
Foundation Concrete Perimeter
Sewer Public Sewer
Water Public
Architectural Style Colonial
Schools
High Schools Shs
Others
Senior Community false
Read Less
Want to know what your home might be worth? Contact us for a FREE valuation!

Our team is ready to help you sell your home for the highest possible price ASAP
Bought with Rajit Shrestha • 360 Realty LLC






