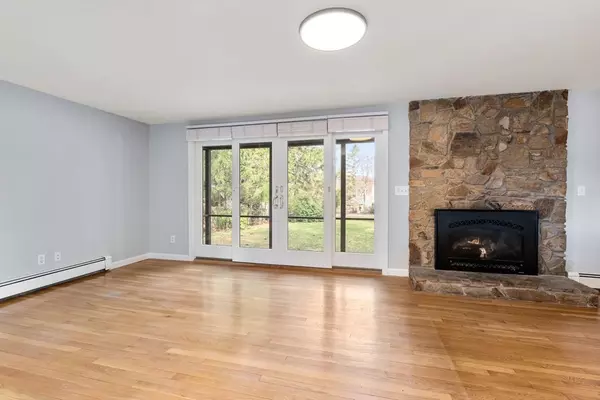$440,500
$450,000
2.1%For more information regarding the value of a property, please contact us for a free consultation.
54 Lake Shore Dr Sterling, MA 01564
3 Beds
2 Baths
1,564 SqFt
Key Details
Sold Price $440,500
Property Type Single Family Home
Sub Type Single Family Residence
Listing Status Sold
Purchase Type For Sale
Square Footage 1,564 sqft
Price per Sqft $281
MLS Listing ID 73098611
Sold Date 07/26/23
Style Ranch
Bedrooms 3
Full Baths 2
HOA Y/N false
Year Built 1976
Annual Tax Amount $5,779
Tax Year 2023
Lot Size 1.620 Acres
Acres 1.62
Property Description
Unique opportunity for multi-generational living on East Waushacum Pond. This ranch was thoughtfully renovated in 2008 to separate a section for a charming in-law apartment. Replacement windows throughout, upgraded 200A service, Buderus boiler Main home: Hardwood floors throughout, open concept floorplan with gorgeous fieldstone fireplace in living room, leading to screened in porch with views of East Waushacum Pond, 2 bedrooms with renovated bathroom, granite topped vanity and large, low curb shower stall for easy accessibility. Accessory Apt: Bright and cheery living room with cathedral ceiling, slider to rear deck & adjacent dining area, renovated bathroom wit heated towel racks & low curb shower stall, recessed lighting throughout. Access rights to water across the street, lots of potential
Location
State MA
County Worcester
Zoning Rural Res
Direction Squareshire Rd to Lake Shore Drive
Rooms
Basement Full, Sump Pump, Unfinished
Primary Bedroom Level First
Kitchen Flooring - Hardwood, Open Floorplan, Recessed Lighting, Remodeled
Interior
Interior Features Kitchen, Inlaw Apt., Bedroom
Heating Baseboard, Oil
Cooling None
Fireplaces Number 1
Fireplaces Type Living Room
Appliance Range, Dishwasher, Microwave
Exterior
Exterior Feature Rain Gutters
Garage Spaces 2.0
Waterfront Description Beach Front, Lake/Pond, Direct Access, 0 to 1/10 Mile To Beach, Beach Ownership(Other (See Remarks))
View Y/N Yes
View Scenic View(s)
Total Parking Spaces 4
Garage Yes
Building
Foundation Concrete Perimeter
Sewer Private Sewer
Water Private
Architectural Style Ranch
Others
Senior Community false
Acceptable Financing Contract
Listing Terms Contract
Read Less
Want to know what your home might be worth? Contact us for a FREE valuation!

Our team is ready to help you sell your home for the highest possible price ASAP
Bought with Doreen Lewis • Redfin Corp.





