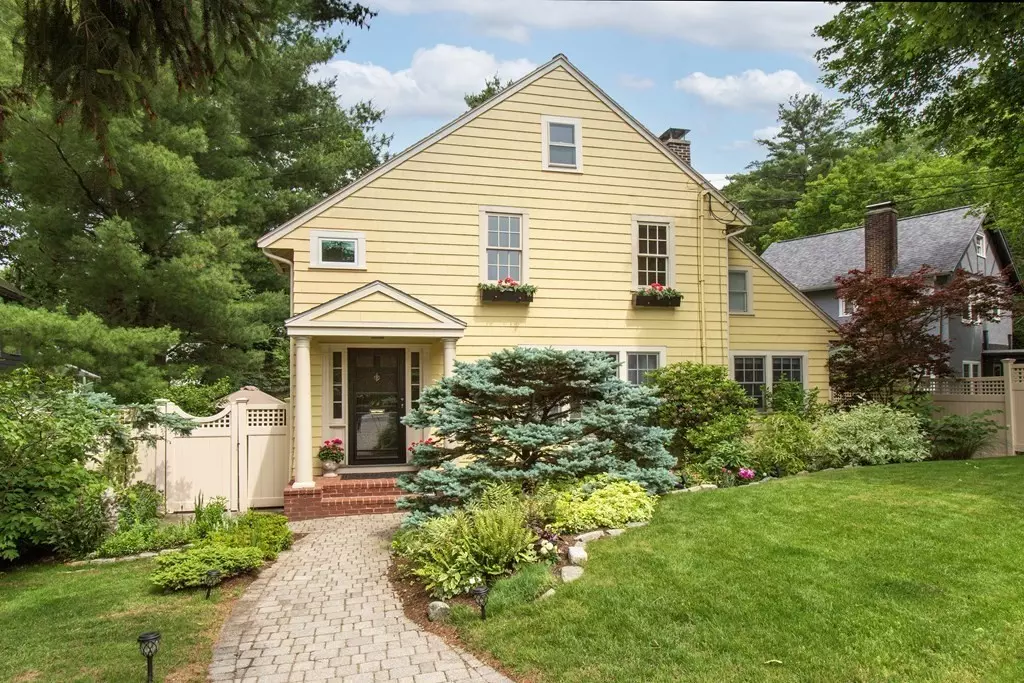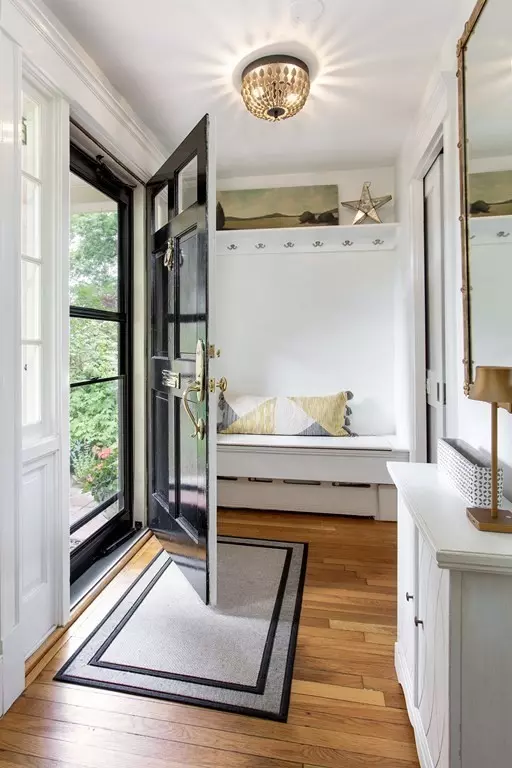$1,681,000
$1,499,000
12.1%For more information regarding the value of a property, please contact us for a free consultation.
225 Harvard Cir Newton, MA 02460
3 Beds
3.5 Baths
2,800 SqFt
Key Details
Sold Price $1,681,000
Property Type Single Family Home
Sub Type Single Family Residence
Listing Status Sold
Purchase Type For Sale
Square Footage 2,800 sqft
Price per Sqft $600
MLS Listing ID 73125822
Sold Date 07/27/23
Style Colonial, Shingle
Bedrooms 3
Full Baths 3
Half Baths 1
HOA Y/N false
Year Built 1930
Annual Tax Amount $12,147
Tax Year 2023
Lot Size 6,098 Sqft
Acres 0.14
Property Description
Located in a highly desirable neighborhood of Newtonville, this lovely colonial offers an airy elegance with an open concept floor plan. The warm and inviting kitchen boasts high-end appliances, white shaker cabinets, stone countertops, and an island. The main level also includes a formal living room with a two-sided fireplace, a study and a half bathroom. In addition, the beautifully landscaped backyard with multi leveled space including a spacious deck, a hardscape patio and a beautifully landscaped yard that is great for entertaining and gardening.The second level has a fresh, light filled primary with ensuite bath and walk in closet. Two additional bedrooms and full bathroom provide ample space. The lower level features a media room, a guest room, a full bath, a walk-in closet, and laundry. Conveniently close to the commuter rail, Mass Pike, Cabot School and Newton North High School, this house is a gem!
Location
State MA
County Middlesex
Area Newtonville
Zoning MR1
Direction Cabot st to Harvard St, right on Harvard circle
Rooms
Family Room Flooring - Hardwood, Window(s) - Picture, Deck - Exterior, Exterior Access, Open Floorplan
Basement Full, Finished, Walk-Out Access, Interior Entry
Primary Bedroom Level Second
Kitchen Flooring - Wood, Dining Area, Countertops - Stone/Granite/Solid, Kitchen Island, Deck - Exterior, Open Floorplan, Stainless Steel Appliances, Gas Stove, Lighting - Pendant
Interior
Interior Features Open Floor Plan, Bathroom - Full, Study, Media Room, Foyer, Bathroom
Heating Baseboard, Radiant, Natural Gas, Fireplace(s)
Cooling Central Air
Flooring Wood, Hardwood, Wood Laminate, Flooring - Hardwood
Fireplaces Number 1
Fireplaces Type Living Room
Appliance Range, Dishwasher, Disposal, Refrigerator, Freezer, Washer, Dryer, Gas Water Heater, Utility Connections for Gas Range, Utility Connections for Gas Oven
Laundry In Basement, Washer Hookup
Exterior
Exterior Feature Rain Gutters, Professional Landscaping, Sprinkler System, Decorative Lighting
Garage Spaces 2.0
Fence Fenced
Community Features Public Transportation, Shopping, Park, Golf, Laundromat, Highway Access, House of Worship, Private School, Public School, T-Station, Sidewalks
Utilities Available for Gas Range, for Gas Oven, Washer Hookup
Roof Type Shingle
Garage Yes
Building
Lot Description Gentle Sloping
Foundation Concrete Perimeter
Sewer Public Sewer
Water Public
Architectural Style Colonial, Shingle
Schools
Elementary Schools Cabot
Middle Schools Day
High Schools Newton North
Others
Senior Community false
Read Less
Want to know what your home might be worth? Contact us for a FREE valuation!

Our team is ready to help you sell your home for the highest possible price ASAP
Bought with Jillian Adler • Compass





