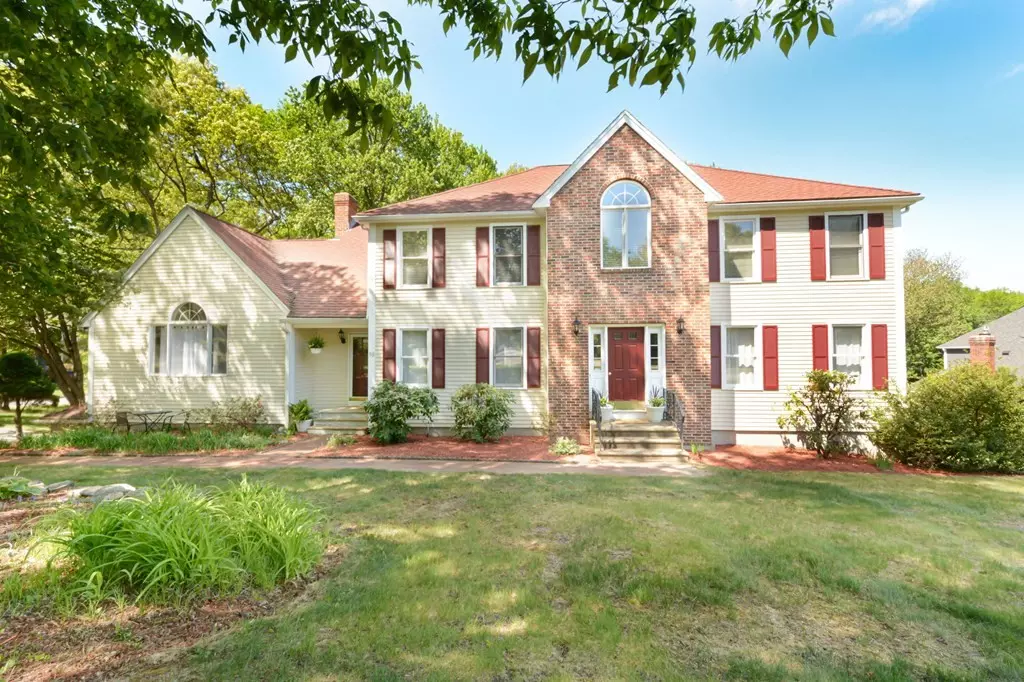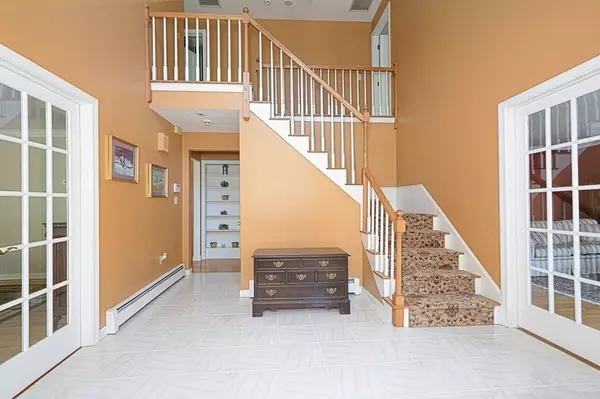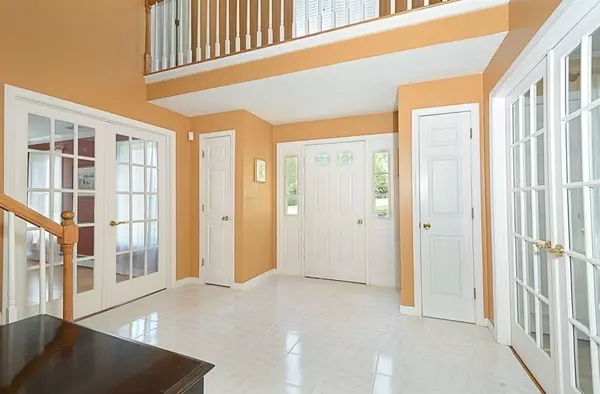$920,000
$930,000
1.1%For more information regarding the value of a property, please contact us for a free consultation.
16 Woodcrest Rd Westborough, MA 01581
4 Beds
3 Baths
4,168 SqFt
Key Details
Sold Price $920,000
Property Type Single Family Home
Sub Type Single Family Residence
Listing Status Sold
Purchase Type For Sale
Square Footage 4,168 sqft
Price per Sqft $220
Subdivision Wayside Estates
MLS Listing ID 73113683
Sold Date 07/26/23
Style Colonial
Bedrooms 4
Full Baths 3
HOA Fees $9/ann
HOA Y/N true
Year Built 1987
Annual Tax Amount $13,408
Tax Year 2023
Lot Size 0.580 Acres
Acres 0.58
Property Description
This large brick accented Colonial is situated in the highly sought-after Wayside Estates. Enter and be greeted by the stunning 2-story foyer, sweeping stairway, formal living room & dining room detailed with french doors, hardwoods and moldings. The well-appointed kitchen features a prep island & new quartz counters providing a sleek and modern look. The generous eat-in area is perfect for casual dining, A grand family room awaits, boasting a back stairway, soaring ceilings adorned with beams, skylights that fill the room with natural light, and a cozy fireplace for those chilly evenings. Enjoy the expansive deck that is ideal for outdoor gatherings. There is a private designated office. Upstairs are 4 spacious bedrooms. The primary suite has an ensuite bath and large walk-in closet. The lower level walk-out is finished and flooded with natural light. The back yard is a serene retreat, complemented by a seasonal stream. Economical gas heat. You will love calling this home yours!
Location
State MA
County Worcester
Zoning R
Direction Ruggles to Wayside
Rooms
Family Room Skylight, Cathedral Ceiling(s), Ceiling Fan(s), Beamed Ceilings, Flooring - Hardwood, Deck - Exterior, Recessed Lighting, Sunken
Basement Full, Partially Finished, Walk-Out Access, Garage Access
Primary Bedroom Level Second
Dining Room Flooring - Hardwood, French Doors
Kitchen Flooring - Hardwood, Window(s) - Bay/Bow/Box, Dining Area, Pantry, Countertops - Stone/Granite/Solid, Countertops - Upgraded, Kitchen Island, Deck - Exterior, Open Floorplan, Recessed Lighting, Remodeled, Stainless Steel Appliances, Gas Stove
Interior
Interior Features Recessed Lighting, Home Office, Media Room, Exercise Room, Foyer
Heating Baseboard, Natural Gas
Cooling Central Air
Flooring Tile, Carpet, Hardwood, Flooring - Wall to Wall Carpet, Flooring - Stone/Ceramic Tile
Fireplaces Number 1
Fireplaces Type Family Room
Appliance Range, Dishwasher, Disposal, Trash Compactor, Microwave, Refrigerator, Gas Water Heater, Utility Connections for Gas Range, Utility Connections for Gas Oven, Utility Connections for Electric Dryer
Laundry Bathroom - Full, First Floor
Exterior
Exterior Feature Rain Gutters, Storage, Professional Landscaping
Garage Spaces 2.0
Community Features Pool, Park, Walk/Jog Trails, Golf, Laundromat, Conservation Area, House of Worship
Utilities Available for Gas Range, for Gas Oven, for Electric Dryer
Waterfront Description Stream
Roof Type Shingle
Total Parking Spaces 4
Garage Yes
Building
Lot Description Corner Lot, Wooded, Gentle Sloping
Foundation Concrete Perimeter
Sewer Public Sewer
Water Public
Architectural Style Colonial
Schools
Elementary Schools Fales
Middle Schools Millpond
Others
Senior Community false
Read Less
Want to know what your home might be worth? Contact us for a FREE valuation!

Our team is ready to help you sell your home for the highest possible price ASAP
Bought with Jacqueline Fitzpatrick • Keller Williams Realty Greater Worcester





