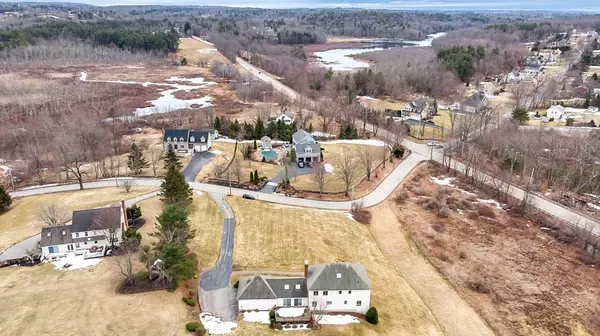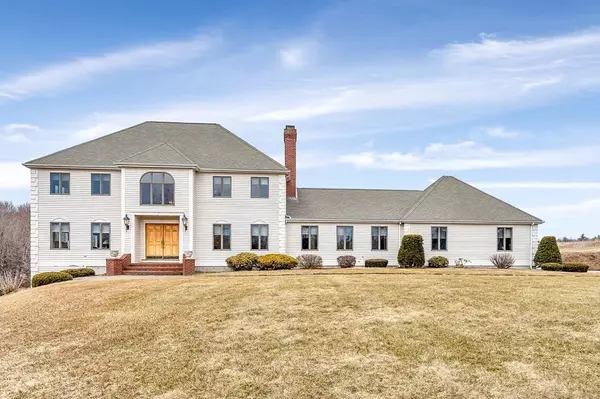$680,000
$694,500
2.1%For more information regarding the value of a property, please contact us for a free consultation.
54 Brooks Road Paxton, MA 01612
3 Beds
2.5 Baths
3,330 SqFt
Key Details
Sold Price $680,000
Property Type Single Family Home
Sub Type Single Family Residence
Listing Status Sold
Purchase Type For Sale
Square Footage 3,330 sqft
Price per Sqft $204
MLS Listing ID 73092526
Sold Date 07/28/23
Style Colonial
Bedrooms 3
Full Baths 2
Half Baths 1
HOA Y/N false
Year Built 1992
Annual Tax Amount $9,189
Tax Year 2022
Lot Size 1.380 Acres
Acres 1.38
Property Description
**2nd OPPORTUNITY!!! BUYER FINANCING FELL THROUGH** Welcome home to 54 Brooks Rd – a lovely & grand estate located in beautiful Paxton! Don't miss this exceptionally rare opportunity to become the second-ever owner of this meticulously maintained & custom-built home. This 3,330 SF estate sits on a large 1.38 acre lot, offering both privacy & sweeping/scenic views. This open-concept home has incredible flow & boasts a stunning two-story foyer, 3 oversized bedrooms (incl. primary suite), 2.5 baths, generously-sized formal living & dining rooms, an open eat-in kitchen, & a spectacular family room with 14' cathedral ceiling. Other features include: dedicated laundry/mudroom; attached two-car garage; spacious back deck; ample storage in 2 separate attics; 1,926 SF walk-out basement with limitless options for expanded living; updated SS APPLs; Corian countertops; solid maple cabinetry; abundant natural light (skylights/patio doors); floor-to-ceiling fireplace. Move-in ready!
Location
State MA
County Worcester
Zoning 1010
Direction From Center of Paxton, continue on Route 122 NW for 1.7 miles - Brooks Rd will be on the right
Rooms
Family Room Skylight, Cathedral Ceiling(s), Closet, Flooring - Wall to Wall Carpet, Balcony / Deck, Cable Hookup, Deck - Exterior, Exterior Access, Open Floorplan, Recessed Lighting
Basement Walk-Out Access, Concrete, Unfinished
Primary Bedroom Level Second
Dining Room Flooring - Hardwood, Chair Rail, Open Floorplan, Recessed Lighting, Lighting - Pendant, Crown Molding
Kitchen Closet/Cabinets - Custom Built, Flooring - Stone/Ceramic Tile, Dining Area, Balcony / Deck, Countertops - Stone/Granite/Solid, Countertops - Upgraded, Breakfast Bar / Nook, Cabinets - Upgraded, Deck - Exterior, Exterior Access, Open Floorplan, Recessed Lighting, Stainless Steel Appliances, Lighting - Pendant, Lighting - Overhead
Interior
Interior Features Closet, Chair Rail, Open Floorplan, Recessed Lighting, Lighting - Pendant, Vestibule, Entrance Foyer, Mud Room, Central Vacuum, Internet Available - Broadband
Heating Baseboard
Cooling None
Flooring Tile, Carpet, Concrete, Hardwood, Flooring - Stone/Ceramic Tile
Fireplaces Number 1
Fireplaces Type Family Room
Appliance Range, Oven, Dishwasher, Microwave, Refrigerator, Freezer, Washer, Vacuum System, Oil Water Heater, Utility Connections for Electric Range, Utility Connections for Electric Oven, Utility Connections for Electric Dryer
Laundry Dryer Hookup - Electric, Washer Hookup, Flooring - Stone/Ceramic Tile, Main Level, Electric Dryer Hookup, First Floor
Exterior
Exterior Feature Rain Gutters, Professional Landscaping, Sprinkler System, Other
Garage Spaces 2.0
Community Features Shopping, Pool, Tennis Court(s), Park, Walk/Jog Trails, Golf, Medical Facility, Laundromat, Conservation Area, House of Worship, Private School, Public School, University, Other
Utilities Available for Electric Range, for Electric Oven, for Electric Dryer, Washer Hookup
Waterfront Description Beach Front, Lake/Pond, Beach Ownership(Public)
View Y/N Yes
View Scenic View(s)
Roof Type Shingle
Total Parking Spaces 15
Garage Yes
Building
Lot Description Corner Lot, Cleared, Other
Foundation Concrete Perimeter
Sewer Private Sewer
Water Private
Architectural Style Colonial
Schools
Elementary Schools Paxton Center
Middle Schools Paxton Center
High Schools Wachusett High
Others
Senior Community false
Read Less
Want to know what your home might be worth? Contact us for a FREE valuation!

Our team is ready to help you sell your home for the highest possible price ASAP
Bought with John Oliveira • Advisors Living - Wellesley





