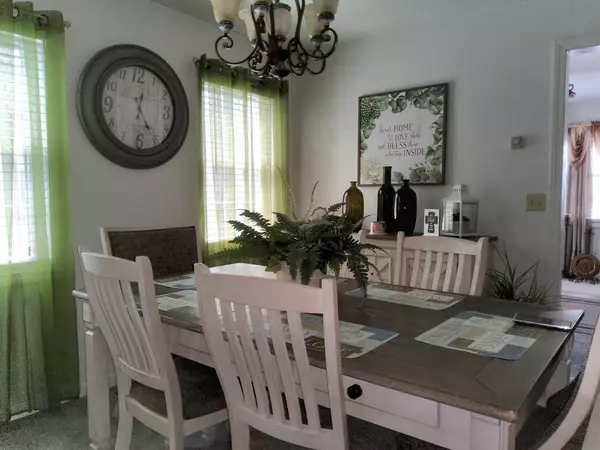$430,000
$399,900
7.5%For more information regarding the value of a property, please contact us for a free consultation.
324 Hamilton St Southbridge, MA 01550
6 Beds
3 Baths
2,400 SqFt
Key Details
Sold Price $430,000
Property Type Multi-Family
Sub Type Multi Family
Listing Status Sold
Purchase Type For Sale
Square Footage 2,400 sqft
Price per Sqft $179
MLS Listing ID 73115520
Sold Date 07/28/23
Bedrooms 6
Full Baths 2
Half Baths 2
Year Built 2005
Annual Tax Amount $5,454
Tax Year 2023
Lot Size 5,227 Sqft
Acres 0.12
Property Description
Welcome Home to this Meticulously Maintained Side by Side Multi Family!! Perfect for An Owner Occupant or Investor!! Looks & Feels like Townhomes! Each unit has 3 bedrooms & 1.5 Baths!! Left side unit is open concept, and right side unit has walls to separate Living Room, Dining Room & Kitchen. You will love the Open Concept w/ extra Cabinets & Breakfast Bar in Unit 1. Both Units have High ceilings which makes each side feel bigger with plenty of Light!! 3 Large Bedrooms & Full Bath Upstairs in Each Unit! Unfinished Basements are large, and have plenty of potential for a Bonus Area!! Left side Unit has a nice size Deck!! Also features Off St. parking!! Close to All area Amenities! Showings to begin at **Open House** Sat. 5/27/23 from 11am to 12:30pm.
Location
State MA
County Worcester
Zoning CC
Direction Main St. Right on Hamilton!!
Rooms
Basement Full, Unfinished
Interior
Interior Features Internet Available - Unknown, Unit 1(Ceiling Fans, Upgraded Countertops, Internet Available - Unknown), Unit 2(Internet Available - Unknown), Unit 1 Rooms(Living Room, Dining Room, Kitchen), Unit 2 Rooms(Living Room, Dining Room, Kitchen)
Heating Unit 1(Gas)
Flooring Tile, Carpet, Unit 1(undefined), Unit 2(Wall to Wall Carpet)
Appliance Unit 1(Range, Microwave), Unit 2(Range, Refrigerator), Utility Connections for Electric Range, Utility Connections for Electric Dryer
Laundry Washer Hookup
Exterior
Community Features Public Transportation, Shopping, Park, Medical Facility, House of Worship, Public School
Utilities Available for Electric Range, for Electric Dryer, Washer Hookup
Roof Type Shingle
Total Parking Spaces 4
Garage No
Building
Lot Description Level
Story 6
Foundation Concrete Perimeter
Sewer Public Sewer
Water Public
Others
Senior Community false
Acceptable Financing Contract
Listing Terms Contract
Read Less
Want to know what your home might be worth? Contact us for a FREE valuation!

Our team is ready to help you sell your home for the highest possible price ASAP
Bought with Mati Alcantara • RE/MAX Diverse





