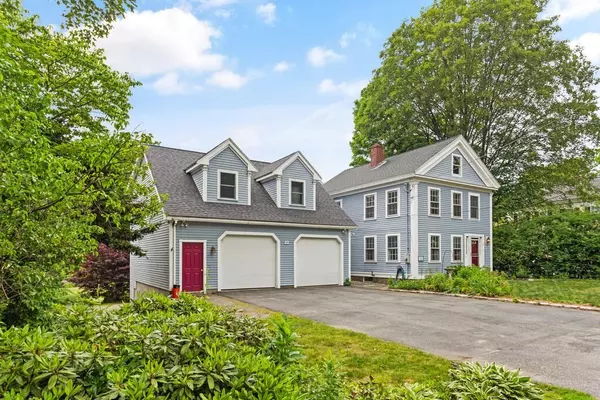$762,500
$799,900
4.7%For more information regarding the value of a property, please contact us for a free consultation.
27 North Street Grafton, MA 01519
4 Beds
3.5 Baths
3,680 SqFt
Key Details
Sold Price $762,500
Property Type Single Family Home
Sub Type Single Family Residence
Listing Status Sold
Purchase Type For Sale
Square Footage 3,680 sqft
Price per Sqft $207
MLS Listing ID 73122994
Sold Date 07/28/23
Style Colonial, Antique
Bedrooms 4
Full Baths 3
Half Baths 1
HOA Y/N false
Year Built 1830
Annual Tax Amount $11,084
Tax Year 2023
Lot Size 0.570 Acres
Acres 0.57
Property Sub-Type Single Family Residence
Property Description
The Church house c.1830 in Grafton's Historic District, lovingly maintained by owners, a masterful blend of antique charm with modern amenities. Sited on a sunny, luscious 0.57acre lot. Foyer and 1st floor bed lead to formal living room w/fire place & spacious dining room. Mudroom connects garage to open kitchen w/enormous island. Stone counters w/cherry cabinetry-amazing work space & storage! Wood burning FP a cozy focal point. Slider to back deck overlooking lush mature gardens, a water feature offer serene Western views & magical sunsets. Front staircase leads up to two bedrooms w/tiled shared family bath. Home office/potential add'l bedroom lead to upper hall. 2nd floor laundry. Modern primary bed & bath featuring a walk-in closet with safe for securing valuables. Back stair leads down to kitchen/family area. Two mini-splits cool the primary bed/bath and open family kitchen. Oversized 2-car garage w/ separate bonus room above. Full basement with wood shop. So much more to see!
Location
State MA
County Worcester
Zoning R4
Direction North Street at Chestnut and Warren Streets
Rooms
Basement Full, Partially Finished, Walk-Out Access, Interior Entry, Concrete, Unfinished
Primary Bedroom Level Second
Dining Room Flooring - Hardwood, Window(s) - Stained Glass, French Doors, Lighting - Sconce, Lighting - Overhead, Crown Molding
Kitchen Bathroom - Half, Flooring - Hardwood, Countertops - Stone/Granite/Solid, Kitchen Island, Cabinets - Upgraded, Deck - Exterior, Exterior Access, Open Floorplan, Recessed Lighting, Remodeled, Slider, Stainless Steel Appliances, Gas Stove, Lighting - Pendant, Lighting - Overhead, Crown Molding
Interior
Interior Features Countertops - Upgraded, Cabinets - Upgraded, Recessed Lighting, Closet, Lighting - Overhead, Bathroom - Full, Open Floor Plan, Slider, Mud Room, Bathroom, Bonus Room, Office
Heating Baseboard, Electric Baseboard, Oil, Natural Gas, Fireplace
Cooling Dual, Ductless
Flooring Wood, Tile, Carpet, Hardwood, Flooring - Hardwood, Flooring - Stone/Ceramic Tile
Fireplaces Number 3
Fireplaces Type Kitchen, Living Room
Appliance Oven, Dishwasher, Disposal, Countertop Range, Refrigerator, Freezer, Washer, Dryer, Water Treatment, Oil Water Heater, Electric Water Heater, Tank Water Heater, Utility Connections for Gas Range
Laundry Dryer Hookup - Electric, Washer Hookup, Lighting - Overhead, Second Floor
Exterior
Exterior Feature Balcony - Exterior, Rain Gutters, Storage, Decorative Lighting, Garden, Stone Wall
Garage Spaces 2.0
Community Features Shopping, Park, Highway Access, House of Worship, Public School, Sidewalks
Utilities Available for Gas Range, Generator Connection
View Y/N Yes
View Scenic View(s)
Roof Type Shingle
Total Parking Spaces 4
Garage Yes
Building
Lot Description Gentle Sloping
Foundation Block, Stone, Irregular
Sewer Public Sewer
Water Public
Architectural Style Colonial, Antique
Schools
Elementary Schools Grafton Public
Middle Schools Grafton Public
High Schools Grafton Public
Others
Senior Community false
Acceptable Financing Contract
Listing Terms Contract
Read Less
Want to know what your home might be worth? Contact us for a FREE valuation!

Our team is ready to help you sell your home for the highest possible price ASAP
Bought with Jennifer Holland • Andrew J. Abu Inc., REALTORS®





