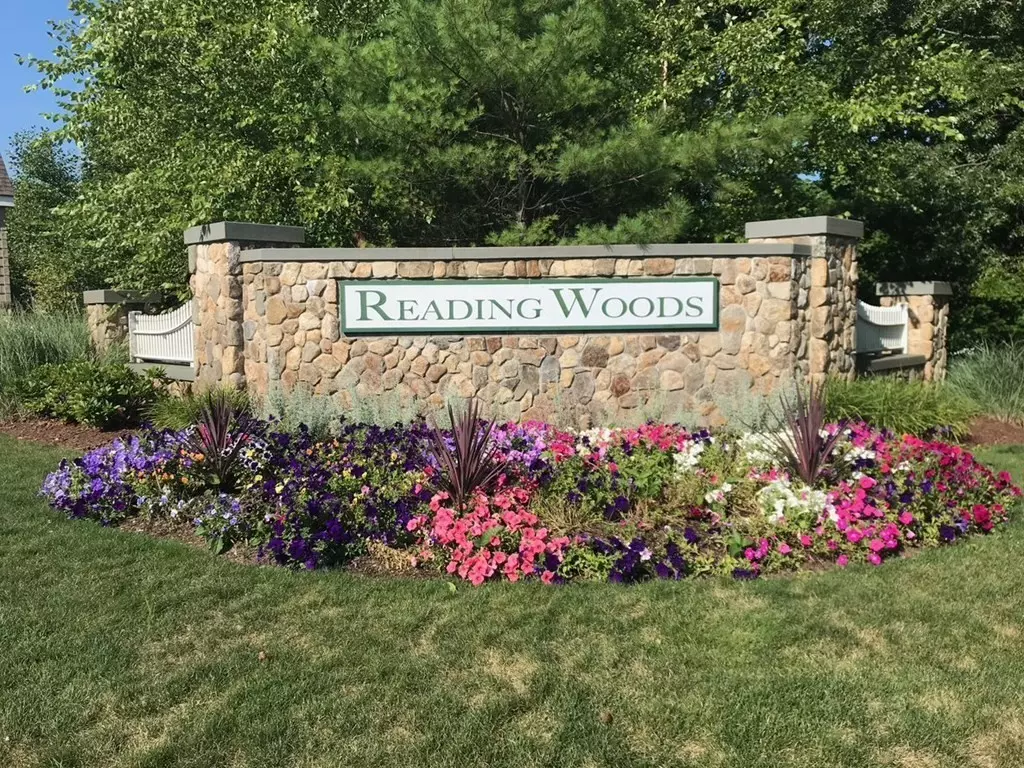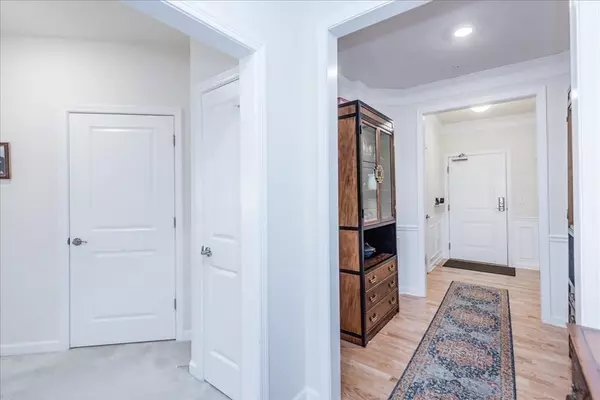$680,000
$670,000
1.5%For more information regarding the value of a property, please contact us for a free consultation.
62 Abigail Way #2001 Reading, MA 01867
2 Beds
2 Baths
1,615 SqFt
Key Details
Sold Price $680,000
Property Type Condo
Sub Type Condominium
Listing Status Sold
Purchase Type For Sale
Square Footage 1,615 sqft
Price per Sqft $421
MLS Listing ID 73107329
Sold Date 07/27/23
Bedrooms 2
Full Baths 2
HOA Fees $475/mo
HOA Y/N true
Year Built 2017
Annual Tax Amount $6,620
Tax Year 2023
Property Sub-Type Condominium
Property Description
WELCOME TO READING WOODS 55+ THIS ADDISON FLOOR PLAN, IN PRISTINE CONDITION, OFFERS IT'S NEW OWNER A SEEMLESS OPEN FLOOR PLAN. With 9 ft ceilings this corner unit offers two spacious bedrooms, both with En Suites and over 1600 Sq Ft of Living Space. The Sun filled Family Room offers two walls of windows and direct access to private exterior balcony. Formal Dining Room conveniently located off Kitchen, perfect for entertaining. Oversized Primary Suite with large custom walk-in closet, private bath with soaking tub and separate shower. Guest suite features additional walk-in closet and full bath. Eat-in Kitchen with SS appliances, granite counters and upgraded cabinet features, including pantry! Conveniences include a dedicated laundry room, two car deeded parking, (8 & 9) maintenance free living, elevator service, clubhouse with fitness center, walking trails, access to all major highways / shopping areas and one mile from commuter line. Dream big, live smart!
Location
State MA
County Middlesex
Zoning busc
Direction Main St (Rte 28) to South St to Jacob Way first left onto Abigail
Rooms
Basement N
Primary Bedroom Level Second
Dining Room Lighting - Overhead, Crown Molding
Kitchen Closet/Cabinets - Custom Built, Pantry, Countertops - Stone/Granite/Solid, Recessed Lighting, Stainless Steel Appliances, Lighting - Overhead
Interior
Interior Features Recessed Lighting, Crown Molding, Entrance Foyer, Laundry Chute
Heating Forced Air, Natural Gas
Cooling Central Air
Flooring Tile, Carpet, Engineered Hardwood
Appliance Range, Dishwasher, Disposal, Microwave, Refrigerator, Washer, Dryer, Gas Water Heater, Utility Connections for Electric Range, Utility Connections for Electric Dryer
Laundry Flooring - Stone/Ceramic Tile, Lighting - Overhead, Second Floor, In Unit, Washer Hookup
Exterior
Exterior Feature Balcony
Garage Spaces 2.0
Community Features Public Transportation, Shopping, Pool, Tennis Court(s), Walk/Jog Trails, Golf, Medical Facility, Highway Access, T-Station, Adult Community
Utilities Available for Electric Range, for Electric Dryer, Washer Hookup
Total Parking Spaces 2
Garage Yes
Building
Story 1
Sewer Public Sewer
Water Public
Others
Pets Allowed Yes w/ Restrictions
Senior Community true
Acceptable Financing Lease Back
Listing Terms Lease Back
Read Less
Want to know what your home might be worth? Contact us for a FREE valuation!

Our team is ready to help you sell your home for the highest possible price ASAP
Bought with Leeman & Gately • Compass





