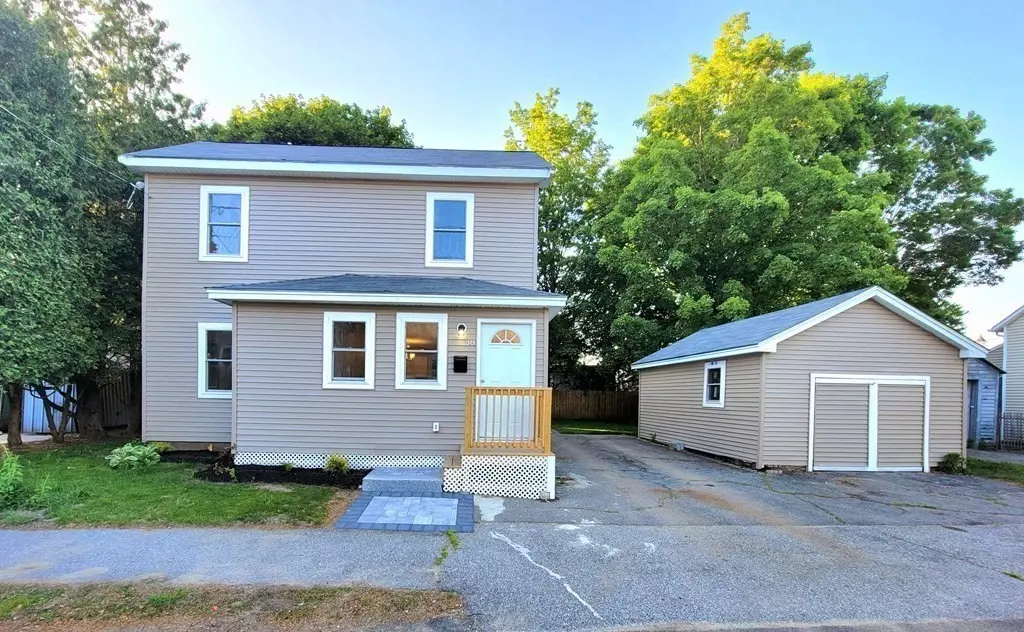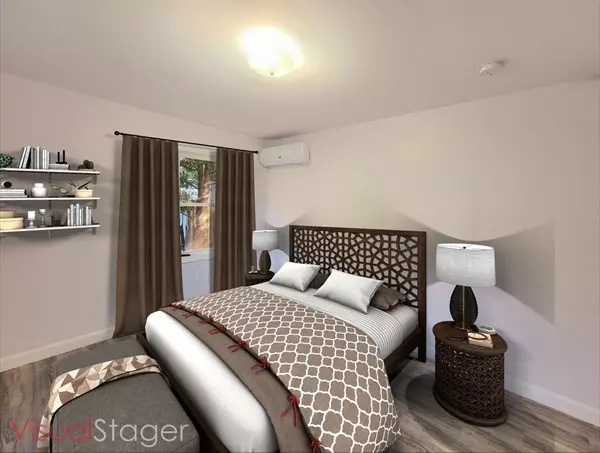$558,800
$529,900
5.5%For more information regarding the value of a property, please contact us for a free consultation.
38 Elm St Westborough, MA 01581
3 Beds
2 Baths
1,211 SqFt
Key Details
Sold Price $558,800
Property Type Single Family Home
Sub Type Single Family Residence
Listing Status Sold
Purchase Type For Sale
Square Footage 1,211 sqft
Price per Sqft $461
MLS Listing ID 73119869
Sold Date 07/28/23
Style Cape
Bedrooms 3
Full Baths 2
HOA Y/N false
Year Built 1870
Annual Tax Amount $5,374
Tax Year 2023
Lot Size 3,920 Sqft
Acres 0.09
Property Description
WOW! WOW! SPETACULAR! Completely, fully renovated from top to bottom, 3 bedrooms, 2 bath, single-family home located in the heart of Westborough center! MOVE-IN READY! A nice place to feel at HOME! Enter the OPEN FLOOR CONCEPT of living room with laminate floors that goes to the gorgeous and brand-new kitchen, granite countertops with an island, designed lighting, new cabinets, and all new stainless-steel appliances. A formal dining room. The bathrooms have been completely remodeled. New HVAC system for you and your family to enjoy all seasons with comfort. Brand new electrical and plumbing work! Laundry hookup. Off-street parking and an extra-large, detached one car garage with room for storage and workshop area. A new privacy fence in the backyard for family fun. Quick access to major highways and public schools. Nothing to do but just move in! See this home today. Don't miss out! Offer deadline, highest and best, Tuesday June 6, at 6pm. MULTIPLE OFFERS.
Location
State MA
County Worcester
Zoning R
Direction Route 135 to Cottage right on Spruce turns into Elm
Rooms
Basement Full, Interior Entry
Primary Bedroom Level Second
Dining Room Bathroom - Full, Flooring - Laminate
Kitchen Flooring - Laminate, Countertops - Stone/Granite/Solid, Kitchen Island, Stainless Steel Appliances
Interior
Heating Ductless
Cooling Ductless
Flooring Tile, Laminate
Appliance Range, Dishwasher, Microwave, Refrigerator, Tank Water Heater, Utility Connections for Gas Range, Utility Connections for Electric Range, Utility Connections for Gas Oven, Utility Connections for Electric Oven
Laundry Electric Dryer Hookup, Washer Hookup, In Basement
Exterior
Exterior Feature Garden
Garage Spaces 1.0
Fence Fenced/Enclosed, Fenced
Community Features Public Transportation, Shopping, Tennis Court(s), Park, Walk/Jog Trails, Golf, Medical Facility, Laundromat, Highway Access, House of Worship, Public School, Sidewalks
Utilities Available for Gas Range, for Electric Range, for Gas Oven, for Electric Oven
Roof Type Shingle
Total Parking Spaces 4
Garage Yes
Building
Lot Description Level
Foundation Stone
Sewer Public Sewer
Water Public
Architectural Style Cape
Others
Senior Community false
Read Less
Want to know what your home might be worth? Contact us for a FREE valuation!

Our team is ready to help you sell your home for the highest possible price ASAP
Bought with Marina Korenblyum • Redfin Corp.





