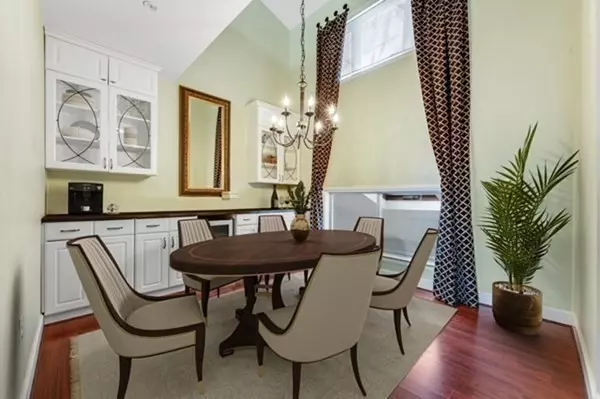$435,000
$450,000
3.3%For more information regarding the value of a property, please contact us for a free consultation.
116 Milton St #231 Dedham, MA 02026
2 Beds
2.5 Baths
1,722 SqFt
Key Details
Sold Price $435,000
Property Type Condo
Sub Type Condominium
Listing Status Sold
Purchase Type For Sale
Square Footage 1,722 sqft
Price per Sqft $252
MLS Listing ID 73093383
Sold Date 07/27/23
Bedrooms 2
Full Baths 2
Half Baths 1
HOA Fees $889/mo
HOA Y/N true
Year Built 1987
Annual Tax Amount $6,089
Tax Year 2022
Property Description
This Mother Brook end unit has it all with three levels of vaulted ceiling living! Entertaining is easy on the main floor featuring a designer kitchen with stainless appliances and a dining room complete with built-in wine fridge and granite buffet. The elevated living room with sliding door and wall of windows floods the unit with natural light. Upstairs the expansive loft with private stairs could be used as a third bedroom or bonus room. The lower level boasts a large primary bedroom with en suite bath, atrium and 2 reach-in closets. A second bedroom and full bath complete this level, with laundry and extra closet space. Enjoy the convenience of your own front door on Milton Street, just a 5 minute drive to Readville Station in Boston and Rt. 128; this unique location marries the best of Boston access with suburban space. Owners enjoy 4 acres of community property, with indoor pool, whirlpool, clubhouse, outdoor tennis court, a waterfall, and walking paths adjoining the grounds.
Location
State MA
County Norfolk
Direction Between River Street and and Dedham Blvd
Rooms
Basement N
Primary Bedroom Level First
Dining Room Closet/Cabinets - Custom Built
Kitchen Countertops - Stone/Granite/Solid, Remodeled, Stainless Steel Appliances
Interior
Heating Forced Air, Natural Gas
Cooling Central Air
Flooring Tile, Carpet
Fireplaces Number 1
Fireplaces Type Family Room, Living Room
Appliance Range, Dishwasher, Refrigerator, Washer, Dryer, Tank Water Heater
Laundry First Floor, In Unit
Exterior
Garage Spaces 1.0
Pool Association, Indoor
Community Features Public Transportation, Shopping, Pool, Tennis Court(s), Park, Walk/Jog Trails, Golf, Laundromat, Bike Path, Private School, Public School
Roof Type Slate
Total Parking Spaces 2
Garage Yes
Building
Story 3
Sewer Public Sewer
Water Public
Others
Pets Allowed Yes w/ Restrictions
Senior Community false
Read Less
Want to know what your home might be worth? Contact us for a FREE valuation!

Our team is ready to help you sell your home for the highest possible price ASAP
Bought with The Muncey Group • Compass





