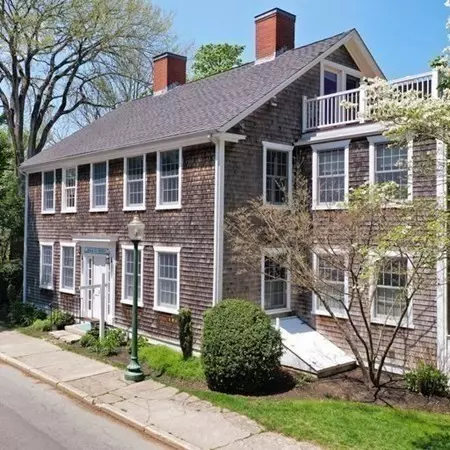$950,000
$995,000
4.5%For more information regarding the value of a property, please contact us for a free consultation.
25 Main Street #4 Marion, MA 02738
5 Beds
3 Baths
2,544 SqFt
Key Details
Sold Price $950,000
Property Type Condo
Sub Type Condominium
Listing Status Sold
Purchase Type For Sale
Square Footage 2,544 sqft
Price per Sqft $373
MLS Listing ID 73093772
Sold Date 07/18/23
Style Shingle
Bedrooms 5
Full Baths 3
HOA Fees $424/mo
HOA Y/N true
Year Built 1815
Annual Tax Amount $7,515
Tax Year 2023
Property Description
Incredible new price offering for this spacious 4-5 bedroom condominium unit nestled in the heart of Marion Village on lower Main Street. Located just steps away from Sippican Harbor, village amenities, private clubs, Silvershell Beach, and Tabor Academy. What was once a two bedroom home now boasts 3 new bedrooms, totaling 5, and your choice of two master bedroom suites. The 2738 sq feet of living space extends outside onto two newly refinished private roof decks and rear porch accessed off of the kitchen and main living area. The views of the harbor and boatyard are hard to pass up are featured in the VIDEO that is attached to this listing. This unique alternative to single family living presents you with the family space that you need, but with the convenience that condo living has to offer. Ditch the weekend yard work and maintenance projects and enjoy Marion. You cannot get a single family home with this space and in this condition in the village. Features off street parking.
Location
State MA
County Plymouth
Zoning RES
Direction South on Front Street to left on Main Street.
Rooms
Basement Y
Primary Bedroom Level Third
Dining Room Flooring - Hardwood, Deck - Exterior, Exterior Access, Open Floorplan, Recessed Lighting
Kitchen Flooring - Hardwood, Countertops - Stone/Granite/Solid, Kitchen Island, Cabinets - Upgraded, Deck - Exterior, Exterior Access, Open Floorplan, Recessed Lighting, Stainless Steel Appliances
Interior
Heating Baseboard, Ductless
Cooling Central Air, Ductless
Flooring Wood, Tile
Fireplaces Number 1
Fireplaces Type Living Room
Appliance Range, Dishwasher, Disposal, Refrigerator, Freezer, Washer, Dryer, Gas Water Heater, Utility Connections for Gas Range
Laundry Third Floor, In Unit
Exterior
Exterior Feature Storage
Community Features Shopping, Tennis Court(s), Park, Walk/Jog Trails, Stable(s), Golf, Medical Facility, Laundromat, Bike Path, Conservation Area, Highway Access, House of Worship, Marina, Private School, Public School
Utilities Available for Gas Range
Waterfront Description Beach Front, Bay, Harbor, Walk to, 3/10 to 1/2 Mile To Beach, Beach Ownership(Public)
Roof Type Shingle, Rubber
Total Parking Spaces 1
Garage No
Building
Story 3
Sewer Public Sewer
Water Public
Architectural Style Shingle
Schools
Elementary Schools Sippican School
Middle Schools Old Rochester
High Schools Old Rochester
Others
Pets Allowed Yes
Senior Community false
Acceptable Financing Contract
Listing Terms Contract
Read Less
Want to know what your home might be worth? Contact us for a FREE valuation!

Our team is ready to help you sell your home for the highest possible price ASAP
Bought with Margot Kalkanis • Converse Company Real Estate





