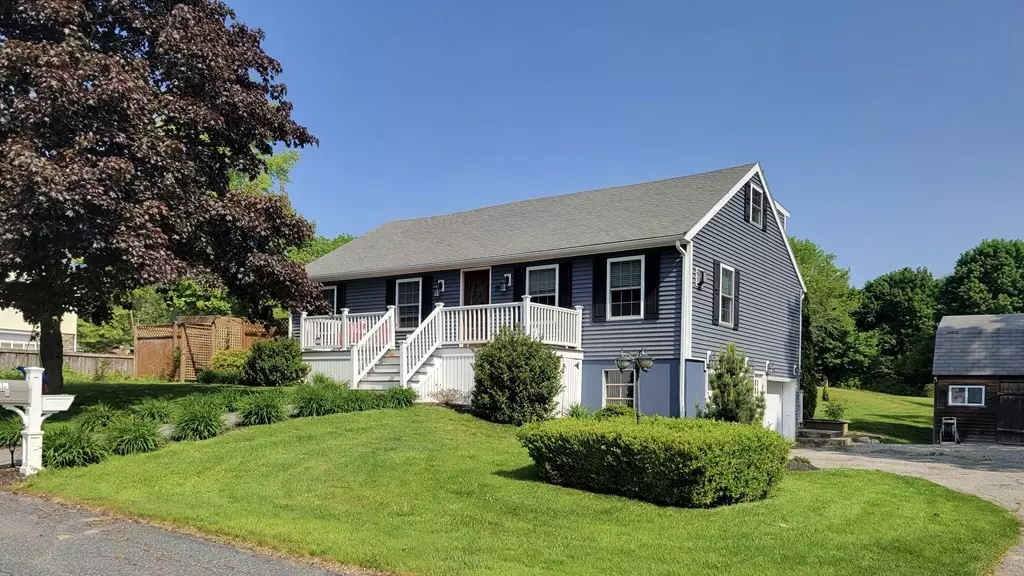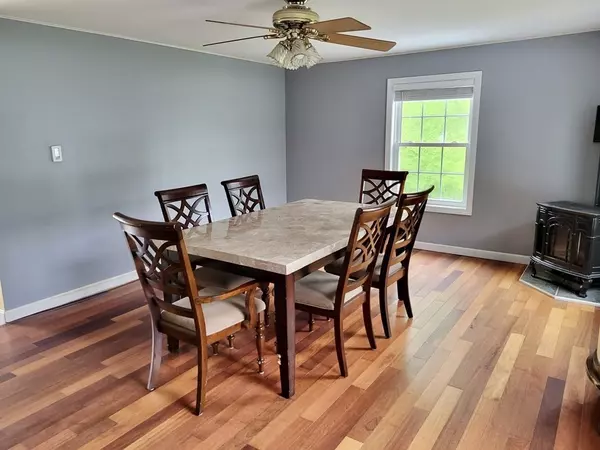$415,000
$399,900
3.8%For more information regarding the value of a property, please contact us for a free consultation.
17 Upland Ave Southbridge, MA 01550
4 Beds
2.5 Baths
2,772 SqFt
Key Details
Sold Price $415,000
Property Type Single Family Home
Sub Type Single Family Residence
Listing Status Sold
Purchase Type For Sale
Square Footage 2,772 sqft
Price per Sqft $149
MLS Listing ID 73114817
Sold Date 07/28/23
Style Cape
Bedrooms 4
Full Baths 2
Half Baths 1
HOA Y/N false
Year Built 1967
Annual Tax Amount $5,075
Tax Year 2023
Lot Size 0.350 Acres
Acres 0.35
Property Description
WELCOME HOME!! THIS BEAUTIFUL CAPE IS MOVE IN READY! This home boasts 8 rooms, 4 bedrooms, 2.5 baths, plus a family room!! Hardwoods run throughout the living room, dining room, & all 4 bedrooms! 1st floor consists of a large living room w/ lovely built-ins & propane stove, a spacious dining room w/ propane stove, the kitchen has stainless steel appliances w/ cabinets & counter space galore, a full guest bath, & bedroom w/ attached updated 1/2 bath. 2nd floor has a front to back main bedroom, 2 more bedrooms, & a full bath. Lower level has a huge family room with bar/kitchen area, laundry room, & access to the 2 car garage. Exterior is vinyl sided, energy efficient windows/doors, 8 to 9 yr old arch shingled roof, front porch w/ composite decking, shed, & a gigantic back deck for all your outdoor fun. There is a nice sized back yard & a fenced in area, perfect for children or pets. Home is located on a dead end street, near the CT line.
Location
State MA
County Worcester
Zoning R1
Direction East Main Street > N. Woodstock Rd > Upland Ave
Rooms
Family Room Flooring - Laminate, Exterior Access
Basement Full, Partially Finished, Walk-Out Access, Interior Entry, Concrete
Primary Bedroom Level Second
Dining Room Ceiling Fan(s), Flooring - Hardwood
Kitchen Flooring - Vinyl, Dining Area, Pantry, Breakfast Bar / Nook, Slider, Peninsula
Interior
Heating Electric Baseboard, Radiant, Propane
Cooling None
Flooring Wood, Tile, Vinyl
Appliance Range, Dishwasher, Microwave, Refrigerator, Washer, Dryer, Electric Water Heater
Laundry Gas Dryer Hookup, Washer Hookup, In Basement
Exterior
Exterior Feature Storage
Garage Spaces 2.0
Fence Fenced
Community Features Shopping, Park, Walk/Jog Trails, Golf, Medical Facility, Private School, Public School
View Y/N Yes
View Scenic View(s)
Roof Type Shingle
Total Parking Spaces 3
Garage Yes
Building
Foundation Concrete Perimeter
Sewer Private Sewer
Water Private
Architectural Style Cape
Others
Senior Community false
Read Less
Want to know what your home might be worth? Contact us for a FREE valuation!

Our team is ready to help you sell your home for the highest possible price ASAP
Bought with Lori Berry • 1 Worcester Homes





