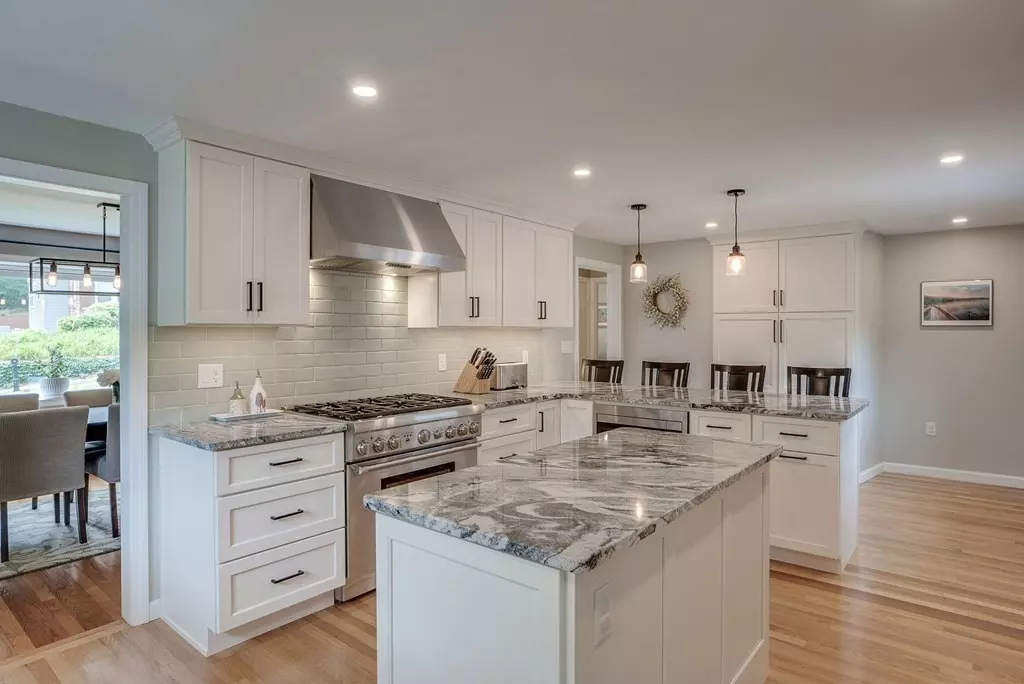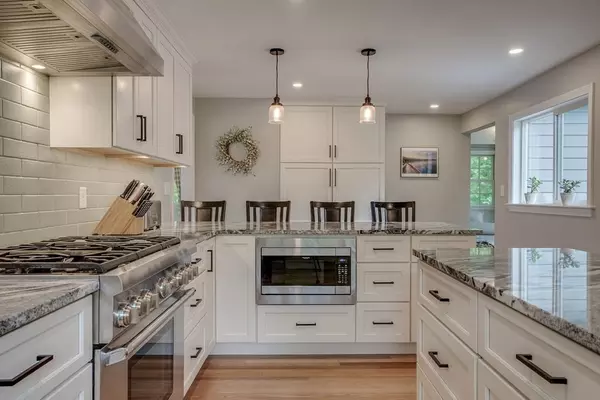$835,000
$785,000
6.4%For more information regarding the value of a property, please contact us for a free consultation.
63 Pine Hill Rd Bedford, MA 01730
3 Beds
2 Baths
2,199 SqFt
Key Details
Sold Price $835,000
Property Type Single Family Home
Sub Type Single Family Residence
Listing Status Sold
Purchase Type For Sale
Square Footage 2,199 sqft
Price per Sqft $379
Subdivision Between Town Center & Springs Brook Park, By Narrow Gauge Rail Trail
MLS Listing ID 73124693
Sold Date 07/31/23
Style Ranch
Bedrooms 3
Full Baths 2
HOA Y/N false
Year Built 1952
Annual Tax Amount $7,660
Tax Year 2023
Lot Size 0.510 Acres
Acres 0.51
Property Description
This sweet ranch only looks demure! From the moment you walk in you realize this is NOT the small house it pretends to be...step in to find the fireplaced dining room and then-wow!! The fully redone & spacious kitchen beyond is an amazing surprise! This gorgeous 2019 renovation was SO well done. We love the layout and the white cabinetry, granite counters, 6 burner Thermador dual fuel range, and the big island is pretty awesome too. The peninsula with plenty of bar stool seating is a great place for friends to gather as you cook and entertain! Ready for another pleasant surprise? Adjacent to the kitchen is a super cool family room, 16 x 19 w/ vaulted & beamed ceiling, plus access to the great deck and backyard. 2 bedrooms + updated full bath w/ quartz counters round out this level. Downstairs has more hangout space, w/ workout and rec. area, plus another bedroom and full bath - awesome guest room or WFH space! Newer windows & Hardie siding. Easy access to trails, and sidewalks to town.
Location
State MA
County Middlesex
Zoning A
Direction Great Rd to Springs Rd to Pine Hill, OR North Rd to Pine Hill Rd.
Rooms
Basement Full, Partially Finished, Interior Entry, Concrete
Primary Bedroom Level First
Dining Room Flooring - Hardwood, Window(s) - Bay/Bow/Box
Kitchen Flooring - Hardwood, Window(s) - Bay/Bow/Box, Pantry, Countertops - Stone/Granite/Solid, Kitchen Island, Recessed Lighting, Remodeled, Stainless Steel Appliances, Gas Stove, Lighting - Pendant
Interior
Interior Features High Speed Internet
Heating Baseboard, Natural Gas
Cooling None
Flooring Carpet, Hardwood
Fireplaces Number 1
Fireplaces Type Dining Room
Appliance Range, Dishwasher, Disposal, Microwave, Refrigerator, Washer, Dryer, Range Hood, Gas Water Heater, Tank Water Heater, Plumbed For Ice Maker, Utility Connections for Gas Range, Utility Connections for Electric Range, Utility Connections for Electric Dryer
Laundry Electric Dryer Hookup, Gas Dryer Hookup, Washer Hookup, In Basement
Exterior
Exterior Feature Rain Gutters, Storage
Community Features Public Transportation, Shopping, Tennis Court(s), Park, Walk/Jog Trails, Stable(s), Golf, Medical Facility, Bike Path, Conservation Area, Highway Access, House of Worship, Private School, Public School, University, Sidewalks
Utilities Available for Gas Range, for Electric Range, for Electric Dryer, Washer Hookup, Icemaker Connection
Roof Type Shingle
Total Parking Spaces 4
Garage No
Building
Foundation Concrete Perimeter
Sewer Public Sewer
Water Public
Architectural Style Ranch
Schools
Elementary Schools Davis/Lane
Middle Schools John Glenn
High Schools Bedford
Others
Senior Community false
Read Less
Want to know what your home might be worth? Contact us for a FREE valuation!

Our team is ready to help you sell your home for the highest possible price ASAP
Bought with Team Suzanne and Company • Compass





