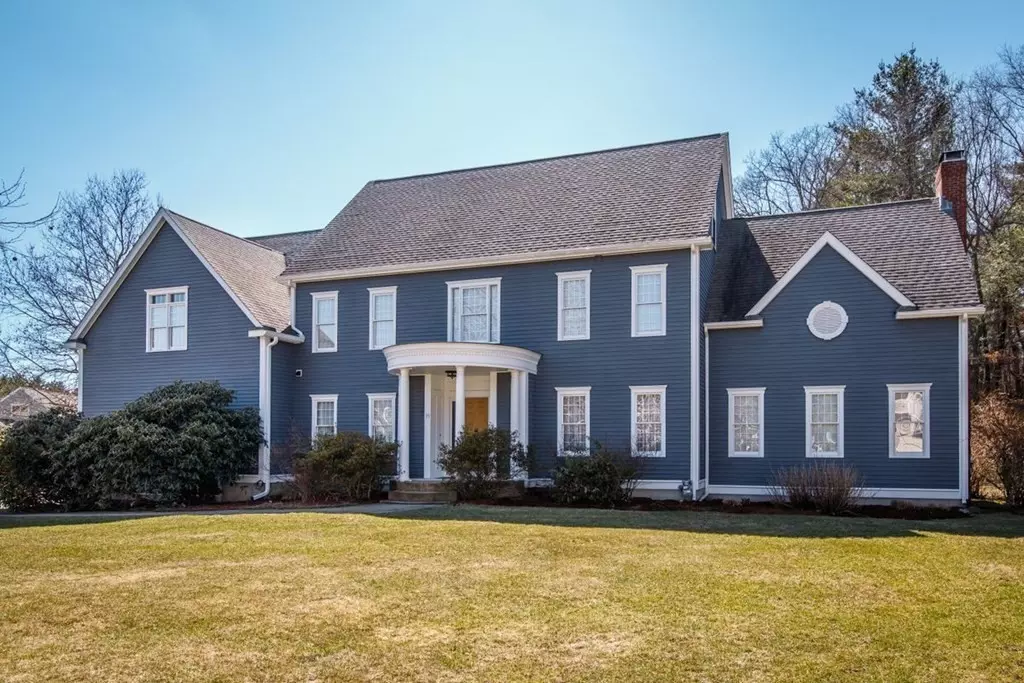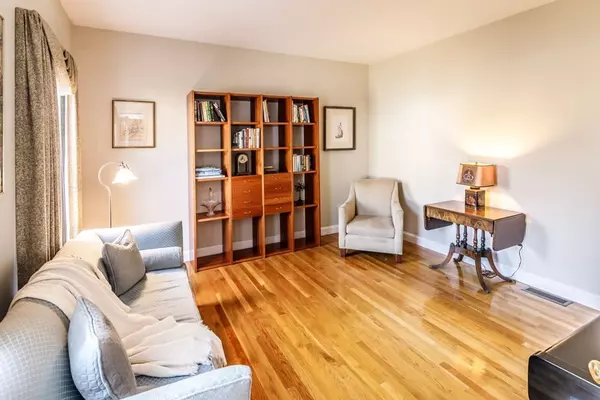$1,200,000
$1,200,000
For more information regarding the value of a property, please contact us for a free consultation.
35 Piccadilly Way Westborough, MA 01581
5 Beds
4 Baths
3,712 SqFt
Key Details
Sold Price $1,200,000
Property Type Single Family Home
Sub Type Single Family Residence
Listing Status Sold
Purchase Type For Sale
Square Footage 3,712 sqft
Price per Sqft $323
Subdivision Piccadilly Mill
MLS Listing ID 73098745
Sold Date 07/31/23
Style Colonial
Bedrooms 5
Full Baths 4
HOA Y/N false
Year Built 1997
Annual Tax Amount $16,200
Tax Year 2023
Lot Size 0.510 Acres
Acres 0.51
Property Description
Introducing this Custon Designed double wing 5 bedroom colonial sitting on premier corner lot within the very desirable Piccadilly Mill Estates neighborhood. The front foyer welcomes you & is flanked by a formal dining room(w/ chair rail & crown moldings) & french doors leading to a separate living room all w/ beautiful hardwood floors. One of the biggest kitchens I've ever seen (34 foot long) is fully applianced w/ granite countertops, a gas range & oven, stainless steel Frig & DW, & a very spacious dining area that overlooks an oversized sunporch & a peaceful backyard. This oversized kitchen opens to a sunken cathedral ceilinged fireplaced family room w/ beautiful hardwood floors. A full bath w/ shower stall completes the 1st floor. The 2nd floor master suite is huge(26x23) w/full bathroom, hardwood floors & ample closets. There are 3 additional bedrooms, an office, & 2 more full bathrooms & lots of HW floors. One of the bedrooms has it's own full bath, perfect for an In-Law or Nanny
Location
State MA
County Worcester
Zoning RES
Direction Route 135 to Upton Road to Morse Street to Piccadilly Way
Rooms
Family Room Ceiling Fan(s), Flooring - Hardwood, Recessed Lighting
Basement Full, Interior Entry, Garage Access
Primary Bedroom Level Second
Dining Room Flooring - Hardwood, Chair Rail, Recessed Lighting
Kitchen Flooring - Hardwood, Dining Area, Pantry, Countertops - Stone/Granite/Solid, Stainless Steel Appliances
Interior
Interior Features Recessed Lighting, Ceiling Fan(s), Bathroom - Full, Bathroom - Tiled With Shower Stall, Countertops - Stone/Granite/Solid, Ceiling - Cathedral, Entrance Foyer, Home Office, Bathroom, Sun Room
Heating Central, Forced Air, Natural Gas
Cooling Central Air, Dual
Flooring Tile, Carpet, Hardwood, Flooring - Hardwood, Flooring - Wall to Wall Carpet, Flooring - Stone/Ceramic Tile, Flooring - Wood
Fireplaces Number 1
Fireplaces Type Family Room
Appliance Range, Dishwasher, Disposal, Refrigerator, Gas Water Heater, Utility Connections for Gas Range
Laundry Flooring - Stone/Ceramic Tile, Second Floor, Washer Hookup
Exterior
Exterior Feature Rain Gutters, Professional Landscaping
Garage Spaces 3.0
Community Features Sidewalks
Utilities Available for Gas Range, Washer Hookup
Roof Type Shingle
Total Parking Spaces 6
Garage Yes
Building
Lot Description Corner Lot
Foundation Concrete Perimeter
Sewer Public Sewer
Water Public
Architectural Style Colonial
Schools
Elementary Schools Hastings
Middle Schools Mill Pd/Gibbons
High Schools Westboro High
Others
Senior Community false
Read Less
Want to know what your home might be worth? Contact us for a FREE valuation!

Our team is ready to help you sell your home for the highest possible price ASAP
Bought with Robert Smith • Mathieu Newton Sotheby's International Realty





