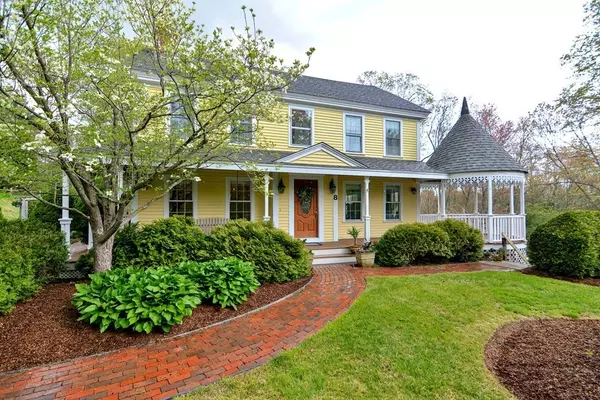$805,000
$824,000
2.3%For more information regarding the value of a property, please contact us for a free consultation.
8 School Street Norfolk, MA 02056
5 Beds
3.5 Baths
2,896 SqFt
Key Details
Sold Price $805,000
Property Type Multi-Family
Sub Type Multi Family
Listing Status Sold
Purchase Type For Sale
Square Footage 2,896 sqft
Price per Sqft $277
MLS Listing ID 73106956
Sold Date 07/31/23
Bedrooms 5
Full Baths 3
Half Baths 1
Year Built 1830
Annual Tax Amount $11,563
Tax Year 2023
Lot Size 1.370 Acres
Acres 1.37
Property Description
Quintessential New England colonial mixed w/ modern farmhouse. Rare find, providing living space for multigenerational living or being able to offset your mortgage & rent the one bed/one bath first level apt with private access, utilities, laundry, etc. Home purchased by current owner in 1995 & completely gutted back to the original post & beam frame. Interior updates: Family room gas fireplace added in 2013, primary & second bath renovated in 2022/23, all rooms painted within past year. Front porch reframed 5 yrs ago w/ composite decking & railings added. Roof 2011, garage roof 2015 when expanded. Garage/barn convenient for lawn equip with large storage space above. Lower garage expanded in 2015 with ample workspace and storage possibilities. Apartment was rented to family under market value for $1000/month. Projected rent based on comps is $1700/$1800. More info attached to listing.
Location
State MA
County Norfolk
Zoning R3
Direction Main Street to Short Street which turns into School Street. Use GPS
Rooms
Basement Full, Partially Finished, Interior Entry, Concrete, Unfinished
Interior
Interior Features Unit 1 Rooms(Living Room, Dining Room, Kitchen, Family Room), Unit 2 Rooms(Kitchen, Living RM/Dining RM Combo, Sunroom)
Heating Unit 2(Gas)
Cooling Unit 2(None)
Flooring Wood, Tile, Vinyl, Hardwood
Fireplaces Number 3
Appliance Unit 1(Range, Dishwasher, Microwave, Refrigerator, Freezer, Washer, Dryer), Gas Water Heater, Utility Connections for Gas Range, Utility Connections for Gas Oven, Utility Connections for Gas Dryer
Laundry Washer Hookup, Unit 1 Laundry Room, Unit 2 Laundry Room
Exterior
Garage Spaces 1.0
Community Features Public Transportation, Public School
Utilities Available for Gas Range, for Gas Oven, for Gas Dryer, Washer Hookup
Roof Type Shingle
Total Parking Spaces 12
Garage Yes
Building
Lot Description Wooded, Easements
Story 3
Foundation Concrete Perimeter, Granite
Sewer Private Sewer
Water Shared Well
Schools
Elementary Schools Hod/Freeman-Ken
Middle Schools Kp North
High Schools Kp High School
Others
Senior Community false
Acceptable Financing Contract
Listing Terms Contract
Read Less
Want to know what your home might be worth? Contact us for a FREE valuation!

Our team is ready to help you sell your home for the highest possible price ASAP
Bought with Genevieve Lane • Berkshire Hathaway HomeServices Page Realty





