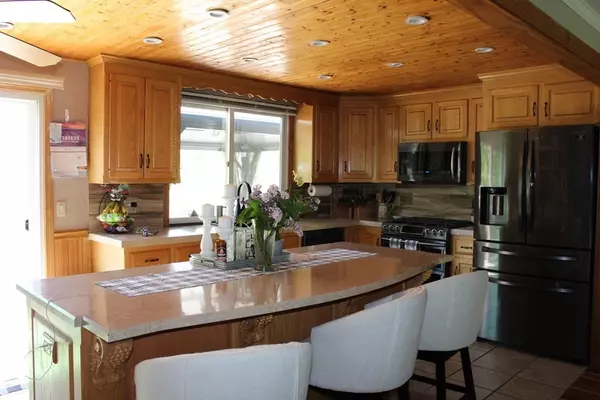$630,000
$650,000
3.1%For more information regarding the value of a property, please contact us for a free consultation.
41 Puddingstone Ln Bellingham, MA 02019
5 Beds
3 Baths
3,400 SqFt
Key Details
Sold Price $630,000
Property Type Single Family Home
Sub Type Single Family Residence
Listing Status Sold
Purchase Type For Sale
Square Footage 3,400 sqft
Price per Sqft $185
MLS Listing ID 73113228
Sold Date 08/01/23
Bedrooms 5
Full Baths 3
HOA Y/N false
Year Built 1968
Annual Tax Amount $5,103
Tax Year 2023
Lot Size 0.370 Acres
Acres 0.37
Property Sub-Type Single Family Residence
Property Description
Spacious and oversized split level home with 5 bedrooms and 3 full baths. Updated kitchen, fireplaced living room, fantastic family room in lower level is perfect for family time and gatherings. 2 heating and AC systems. Relax on the oversized composite deck overlooking the Charles River. Town water, town sewer and gas heat.
Location
State MA
County Norfolk
Zoning SUBN
Direction Pilgrim Village
Rooms
Family Room Cathedral Ceiling(s), Beamed Ceilings, Flooring - Hardwood
Basement Full, Finished, Walk-Out Access
Primary Bedroom Level First
Kitchen Flooring - Stone/Ceramic Tile, Countertops - Stone/Granite/Solid, Kitchen Island, Cabinets - Upgraded, Recessed Lighting, Remodeled, Slider
Interior
Interior Features Recessed Lighting, Bonus Room
Heating Forced Air, Natural Gas
Cooling Central Air
Flooring Tile, Carpet, Hardwood, Flooring - Wall to Wall Carpet
Fireplaces Number 1
Fireplaces Type Living Room
Appliance Range, Dishwasher, Disposal, Microwave, Refrigerator, Washer, Dryer, Gas Water Heater, Tank Water Heater, Utility Connections for Gas Range
Laundry First Floor
Exterior
Exterior Feature Rain Gutters, Storage, Sprinkler System
Fence Fenced/Enclosed, Fenced
Community Features Shopping, Conservation Area, Highway Access, Public School, T-Station
Utilities Available for Gas Range
Waterfront Description Waterfront, River
Roof Type Shingle
Total Parking Spaces 6
Garage No
Building
Foundation Concrete Perimeter
Sewer Public Sewer
Water Public
Others
Senior Community false
Read Less
Want to know what your home might be worth? Contact us for a FREE valuation!

Our team is ready to help you sell your home for the highest possible price ASAP
Bought with Suzanne Ranieri • Coldwell Banker Realty - Franklin





