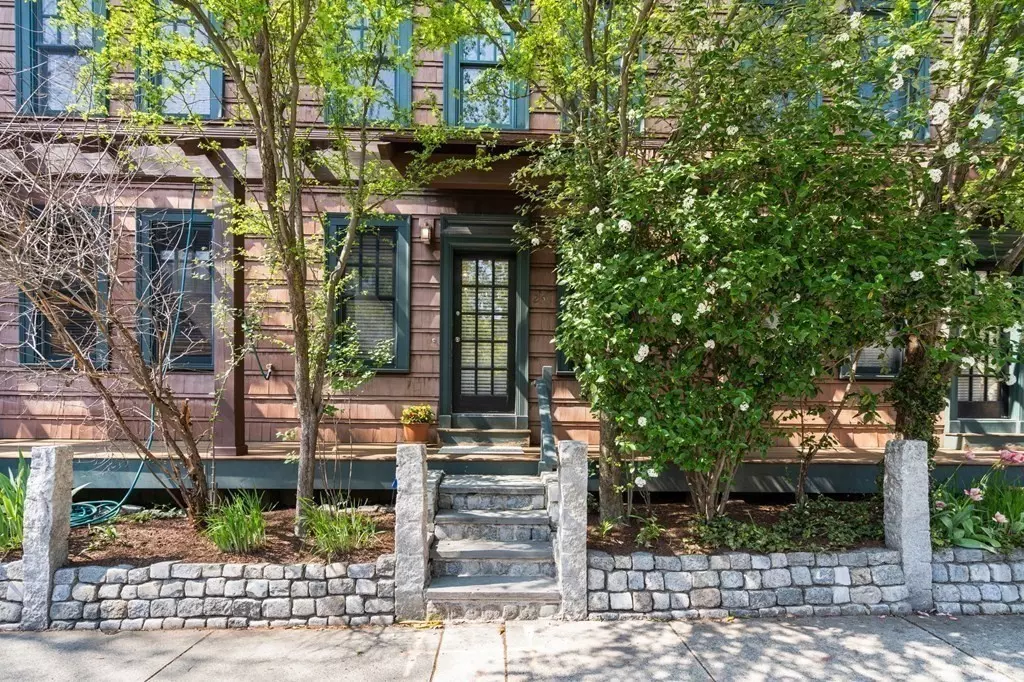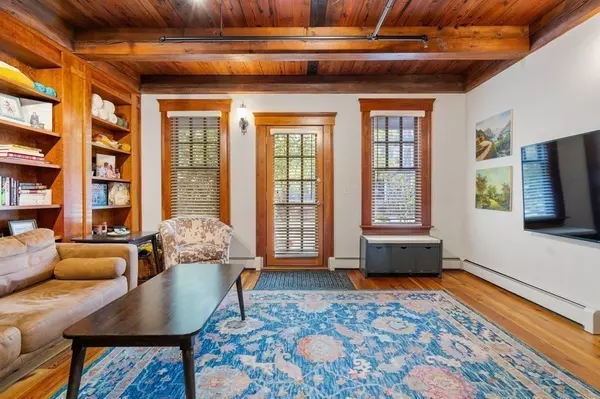$1,332,000
$1,325,000
0.5%For more information regarding the value of a property, please contact us for a free consultation.
251 River Street #251 Cambridge, MA 02139
3 Beds
2 Baths
1,695 SqFt
Key Details
Sold Price $1,332,000
Property Type Condo
Sub Type Condominium
Listing Status Sold
Purchase Type For Sale
Square Footage 1,695 sqft
Price per Sqft $785
MLS Listing ID 73106624
Sold Date 08/01/23
Bedrooms 3
Full Baths 2
HOA Fees $340/mo
HOA Y/N true
Year Built 1999
Annual Tax Amount $6,434
Tax Year 2023
Property Description
Enjoy the convenience of city living in this spacious 3 bedroom, 2 bathroom townhouse. Designed by David Aposhian in 1999, the red cedar shingle exterior with post & beam construction is detailed with reclaimed wood beams & wide pine floors from the 19th century Riverside Press Building. The loft-style interior blends modern with classic detail. The main level offers generous open living room, kitchen and dining. The second floor includes two generous bedrooms, laundry and an updated full bathroom. The third floor primary suite has vaulted beadboard ceilings, skylights, walk-in closet, extra storage and en-suite bath. Unique features include extensive custom millwork, fir doors, cherry bookshelves/built-ins & a Shaker-style kitchen with honed granite countertops & stainless-steel appliances. This home also features in-unit laundry & signature Aposhian landscaping, private rear patio as well as deeded off street parking. Easy access to restaurants, shops, universities and Charles River
Location
State MA
County Middlesex
Area Cambridgeport
Zoning RES
Direction Memorial drive to River Street which is one way
Rooms
Basement N
Primary Bedroom Level Third
Dining Room Beamed Ceilings, Flooring - Wood
Kitchen Beamed Ceilings, Flooring - Wood, Countertops - Stone/Granite/Solid
Interior
Heating Baseboard
Cooling None
Flooring Wood, Tile
Appliance Range, Dishwasher, Microwave, Refrigerator, Washer, Dryer, Gas Water Heater, Utility Connections for Gas Range
Laundry Second Floor, In Unit
Exterior
Fence Fenced
Community Features Public Transportation, Shopping, Park, Walk/Jog Trails, Medical Facility, Bike Path, Highway Access, House of Worship, Private School, Public School, T-Station, University
Utilities Available for Gas Range
Roof Type Shingle
Total Parking Spaces 1
Garage No
Building
Story 3
Sewer Public Sewer
Water Public
Others
Pets Allowed Yes
Senior Community false
Acceptable Financing Contract
Listing Terms Contract
Read Less
Want to know what your home might be worth? Contact us for a FREE valuation!

Our team is ready to help you sell your home for the highest possible price ASAP
Bought with Jason Carter • Compass





