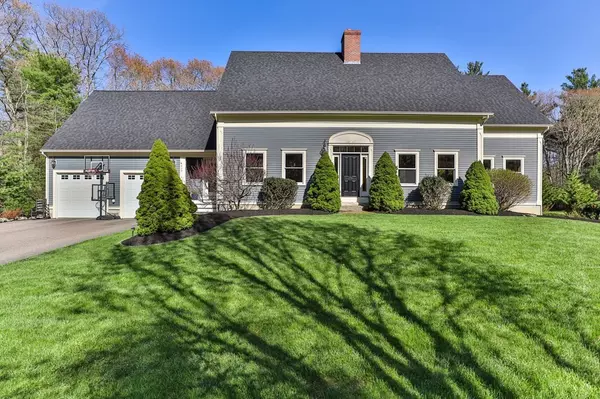$834,000
$825,000
1.1%For more information regarding the value of a property, please contact us for a free consultation.
450 East Street West Bridgewater, MA 02379
3 Beds
2.5 Baths
2,305 SqFt
Key Details
Sold Price $834,000
Property Type Single Family Home
Sub Type Single Family Residence
Listing Status Sold
Purchase Type For Sale
Square Footage 2,305 sqft
Price per Sqft $361
MLS Listing ID 73116554
Sold Date 08/02/23
Style Cape
Bedrooms 3
Full Baths 2
Half Baths 1
HOA Y/N false
Year Built 2005
Annual Tax Amount $9,415
Tax Year 2023
Lot Size 2.230 Acres
Acres 2.23
Property Description
WOW - Welcome Home! You will fall in love with this stunning High New England hemlock timber frame Post & Beam home with soaring cathedral ceilings, filled with natural light, professional landscaping and a custom chef's kitchen. Upon entering, you are warmly greeted by a 30-plus-foot wood burning brick fireplace. The gourmet kitchen boasts a magnificent center island, cherry cabinets, stainless steel appliances and granite counter tops. Adjacent to the living room is the home office and extensive master bedroom with walk-in closet, full bath, beautiful vaulted ceilings and entry to the private back deck. This home offers a first floor laundry room. Second floor you will find two identical bedrooms, each with a loft and shared full bath. An oversized Trex deck for BBQing and entertaining looks out over a very picturesque private backyard. An expanded two-car garage with a spacious room above provides additional flexibility. Walk out basement. House is set back with long driveway.
Location
State MA
County Plymouth
Zoning RC
Direction East Street to #450.
Rooms
Basement Full, Walk-Out Access, Interior Entry
Primary Bedroom Level Main, First
Dining Room Cathedral Ceiling(s), Ceiling Fan(s), Beamed Ceilings, Flooring - Hardwood, Deck - Exterior, Exterior Access, Open Floorplan
Kitchen Skylight, Cathedral Ceiling(s), Beamed Ceilings, Flooring - Hardwood, Pantry, Countertops - Stone/Granite/Solid, Kitchen Island, Cabinets - Upgraded, Exterior Access, Open Floorplan, Stainless Steel Appliances, Gas Stove, Lighting - Overhead
Interior
Interior Features Home Office, Central Vacuum
Heating Oil
Cooling Central Air
Flooring Tile, Hardwood, Flooring - Hardwood
Fireplaces Number 1
Fireplaces Type Living Room
Appliance Oven, Dishwasher, Microwave, Refrigerator, Washer, Dryer, Water Treatment, Vacuum System, Oil Water Heater
Laundry Flooring - Stone/Ceramic Tile, Main Level, First Floor
Exterior
Exterior Feature Professional Landscaping, Sprinkler System
Garage Spaces 2.0
Community Features Shopping, Medical Facility, Highway Access, House of Worship, Public School, University
Roof Type Shingle
Total Parking Spaces 4
Garage Yes
Building
Lot Description Wooded, Cleared, Level
Foundation Concrete Perimeter
Sewer Inspection Required for Sale
Water Private
Architectural Style Cape
Others
Senior Community false
Read Less
Want to know what your home might be worth? Contact us for a FREE valuation!

Our team is ready to help you sell your home for the highest possible price ASAP
Bought with Roe Sheppard • William Raveis R.E. & Home Services





