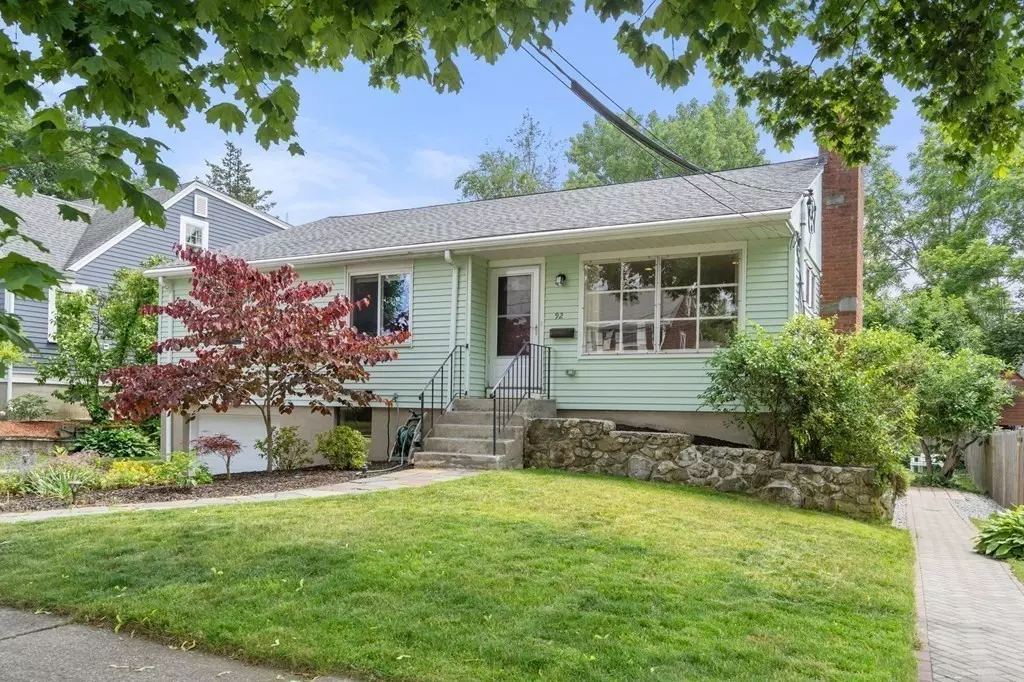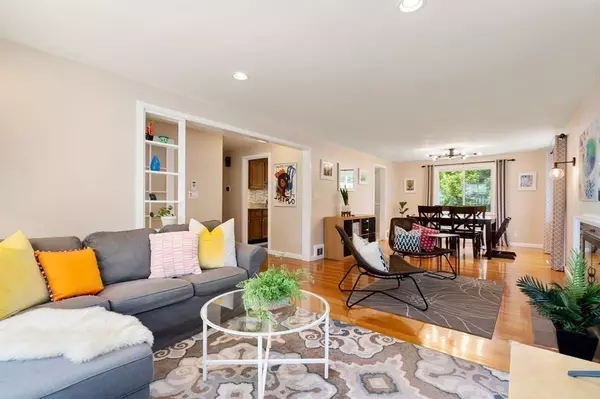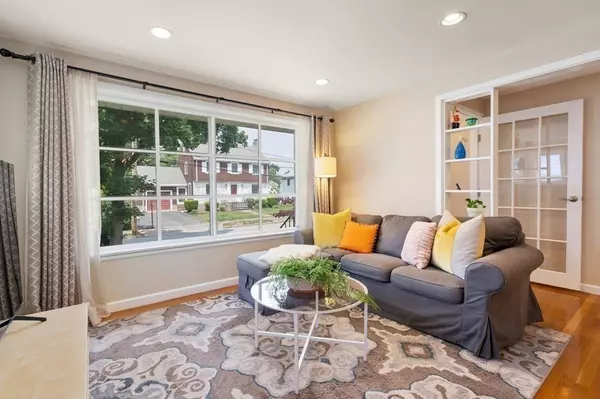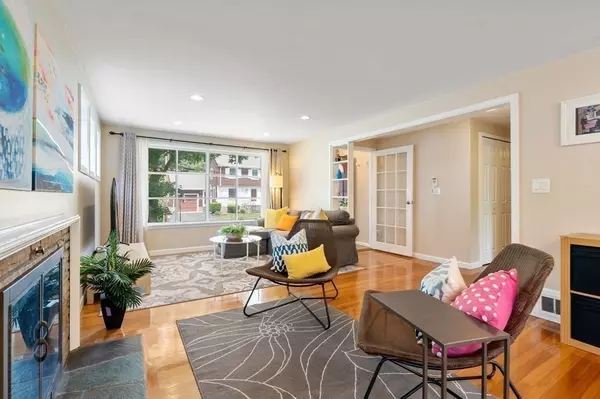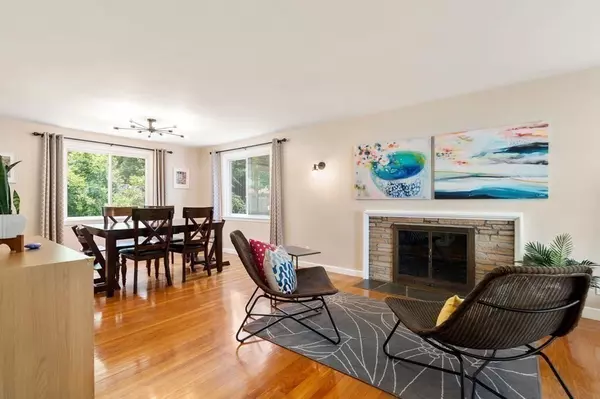$1,115,000
$975,000
14.4%For more information regarding the value of a property, please contact us for a free consultation.
92 Oakdale Road Newton, MA 02459
3 Beds
2 Baths
2,080 SqFt
Key Details
Sold Price $1,115,000
Property Type Single Family Home
Sub Type Single Family Residence
Listing Status Sold
Purchase Type For Sale
Square Footage 2,080 sqft
Price per Sqft $536
MLS Listing ID 73125075
Sold Date 08/03/23
Style Ranch
Bedrooms 3
Full Baths 2
HOA Y/N false
Year Built 1951
Annual Tax Amount $8,190
Tax Year 2023
Lot Size 6,534 Sqft
Acres 0.15
Property Sub-Type Single Family Residence
Property Description
Welcome home to this serene green Ranch w/its spacious and comfortably casual open floor plan.Ideally located on a quiet street just minutes from the T, as well as schools, playgrounds, parks, Newton Highlands & Center restaurants, cafes & shops. Notice the sleek hardwood floors & open concept main level w/its sun-splashed living/dining areas & large picture windows centered around a cozy fireplace perfect for entertaining, or relaxing w/family. The modern eat-in kitchen has stainless steel appliances, granite countertops & pantry as well as exterior access to a new deck w/backyard views. A well-proportioned primary bedroom w/generous double closets, a full bath & 2 more bedrooms complete the main floor. The finished walk-out lower level includes an expansive fire-placed family room, office, full bath, laundry area & plenty of storage space. Many updates inside & out including a new roof, A/C, composite deck & alarm system. Easy access to 95,Rt 9 & the Pike. Don't miss out on this gem!
Location
State MA
County Middlesex
Area Newton Center
Zoning SR3
Direction Route 9 to Woodcliff Road, left on Oakdale
Rooms
Family Room Flooring - Laminate, Open Floorplan, Lighting - Overhead
Basement Full, Partially Finished, Walk-Out Access, Garage Access
Primary Bedroom Level First
Dining Room Flooring - Hardwood, Window(s) - Picture, Open Floorplan, Lighting - Overhead
Kitchen Flooring - Stone/Ceramic Tile, Window(s) - Picture, Dining Area, Pantry, Countertops - Stone/Granite/Solid, Exterior Access, Gas Stove, Lighting - Overhead
Interior
Interior Features Lighting - Overhead, Office, Internet Available - Unknown
Heating Forced Air, Natural Gas
Cooling Central Air
Flooring Tile, Vinyl, Laminate, Hardwood, Flooring - Laminate
Fireplaces Number 2
Fireplaces Type Living Room
Appliance Range, Dishwasher, Disposal, Microwave, Refrigerator, Washer, Dryer, Range Hood, Gas Water Heater, Utility Connections for Gas Range, Utility Connections for Gas Oven
Laundry Laundry Closet, Flooring - Vinyl, In Basement, Washer Hookup
Exterior
Exterior Feature Rain Gutters
Garage Spaces 1.0
Fence Fenced
Community Features Public Transportation, Shopping, Park, Walk/Jog Trails, Golf, Conservation Area, Highway Access, Public School, T-Station, University
Utilities Available for Gas Range, for Gas Oven, Washer Hookup
Roof Type Shingle
Total Parking Spaces 2
Garage Yes
Building
Lot Description Level
Foundation Concrete Perimeter
Sewer Public Sewer
Water Public
Architectural Style Ranch
Schools
Elementary Schools Countryside
Middle Schools Brown
High Schools Newton South Hs
Others
Senior Community false
Read Less
Want to know what your home might be worth? Contact us for a FREE valuation!

Our team is ready to help you sell your home for the highest possible price ASAP
Bought with The Goodrich Team • Compass

