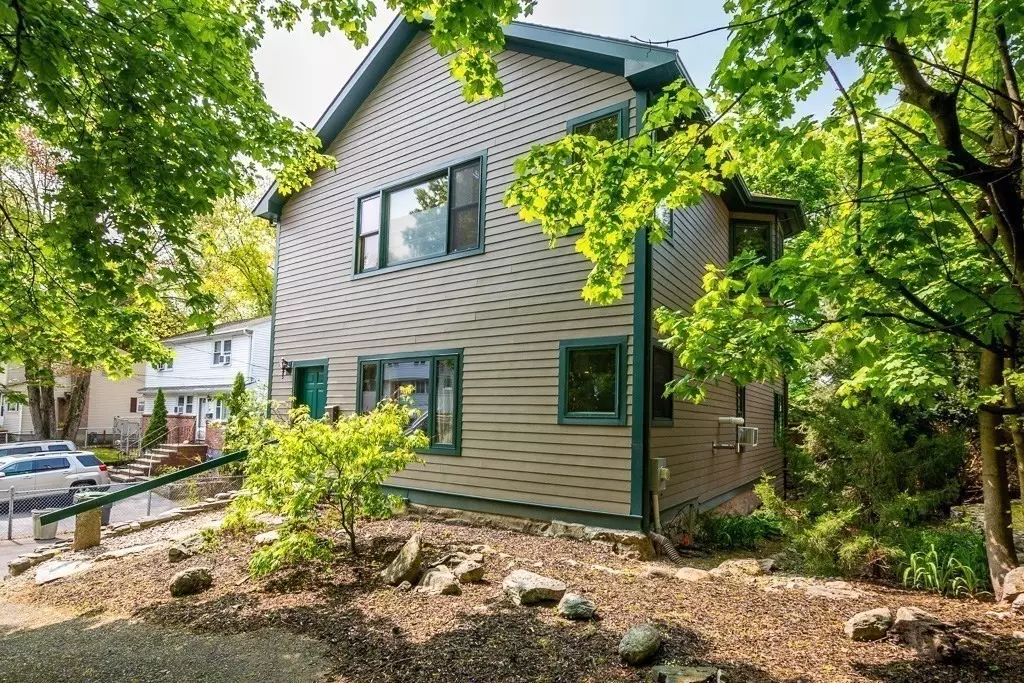$729,000
$729,000
For more information regarding the value of a property, please contact us for a free consultation.
70 Clisby Ave Dedham, MA 02026
3 Beds
2 Baths
2,207 SqFt
Key Details
Sold Price $729,000
Property Type Single Family Home
Sub Type Single Family Residence
Listing Status Sold
Purchase Type For Sale
Square Footage 2,207 sqft
Price per Sqft $330
MLS Listing ID 73109310
Sold Date 08/03/23
Style Colonial
Bedrooms 3
Full Baths 2
HOA Y/N false
Year Built 2008
Annual Tax Amount $8,164
Tax Year 2023
Lot Size 6,098 Sqft
Acres 0.14
Property Description
Seeing is believing!! A HIDDEN GEM!! 3 Bed, 2 bath, built in 2008 and boasting 2,200 square feet of spacious living with endless potential on a dead-end street. Enter into the living room with a gorgeous floor to ceiling stone fireplace that will be perfect for chilly nights, with 10 foot ceilings and exposed wood beams that will be sure to impress. The first floor includes a large bedroom, full bath, plus a sizable kitchen with direct deck access that is ideal for any meal prep, or morning coffee with views of the private backyard. As you walk upstairs, you'll notice your 2nd floor laundry, making life just a little bit easier. The additional living room with a wood-burning stove and access to the 2nd level deck is perfect for relaxation or even an office. Your attached one car garage, dead end location, easy access to Boston and all that Dedham has to offer is not only a winning combination, but a place for you to call your home!
Location
State MA
County Norfolk
Area East Dedham
Zoning B
Direction Bussey St. to Clisby. Last house on dead end on left.
Rooms
Basement Walk-Out Access, Interior Entry, Unfinished
Primary Bedroom Level Second
Kitchen Flooring - Stone/Ceramic Tile, Window(s) - Bay/Bow/Box, Dining Area, Countertops - Stone/Granite/Solid, Cabinets - Upgraded, Deck - Exterior, Exterior Access, Recessed Lighting
Interior
Interior Features Vaulted Ceiling(s), Finish - Sheetrock, Wired for Sound
Heating Baseboard, Natural Gas, Wood Stove
Cooling Window Unit(s)
Flooring Tile, Hardwood, Flooring - Hardwood
Fireplaces Number 1
Fireplaces Type Living Room
Appliance Range, Dishwasher, Disposal, Refrigerator, Washer, Dryer, Utility Connections for Electric Range, Utility Connections for Electric Oven, Utility Connections for Electric Dryer
Laundry Second Floor, Washer Hookup
Exterior
Exterior Feature Balcony / Deck, Deck, Deck - Wood, Patio, Rain Gutters, Stone Wall
Garage Spaces 1.0
Community Features Public Transportation, Shopping, Park, Walk/Jog Trails, Laundromat, House of Worship, Public School, T-Station
Utilities Available for Electric Range, for Electric Oven, for Electric Dryer, Washer Hookup
Roof Type Shingle
Total Parking Spaces 2
Garage Yes
Building
Lot Description Gentle Sloping
Foundation Block, Stone
Sewer Public Sewer
Water Public
Architectural Style Colonial
Schools
Elementary Schools Avery
Middle Schools Dms
High Schools Dhs
Others
Senior Community false
Read Less
Want to know what your home might be worth? Contact us for a FREE valuation!

Our team is ready to help you sell your home for the highest possible price ASAP
Bought with Aranson Maguire Group • Compass





