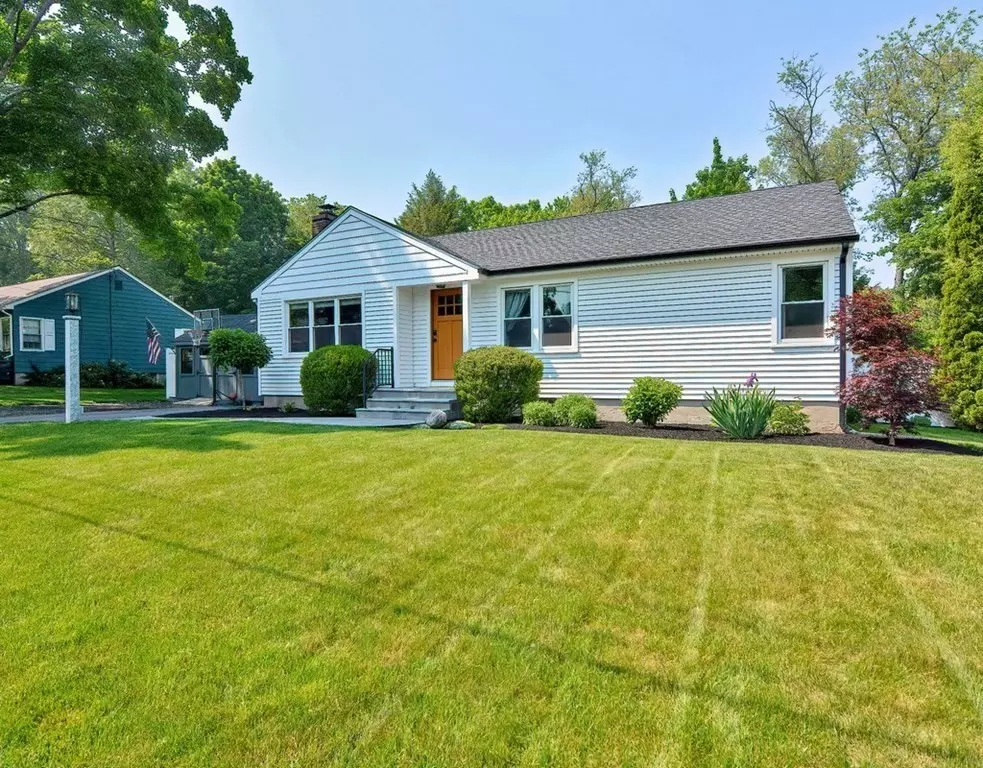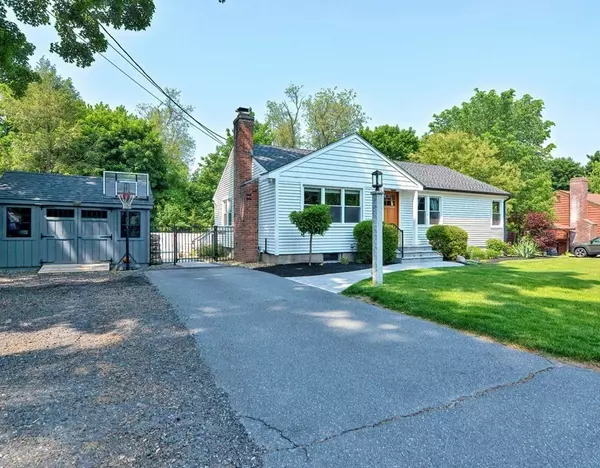$612,000
$575,000
6.4%For more information regarding the value of a property, please contact us for a free consultation.
8 Maple Cir Westborough, MA 01581
3 Beds
2 Baths
1,120 SqFt
Key Details
Sold Price $612,000
Property Type Single Family Home
Sub Type Single Family Residence
Listing Status Sold
Purchase Type For Sale
Square Footage 1,120 sqft
Price per Sqft $546
MLS Listing ID 73121893
Sold Date 08/04/23
Style Ranch
Bedrooms 3
Full Baths 2
HOA Y/N false
Year Built 1955
Annual Tax Amount $6,707
Tax Year 2023
Lot Size 10,018 Sqft
Acres 0.23
Property Description
Are you looking for a home to move in to and enjoy, with just about all the major updates already completed? Look no further! Let's start on the outside as you pull up to the meticulous home, noticing the new vinyl siding, roof and windows, walkway and steps. Pass by the new oversized shed around to the completely fenced in back yard and relax on your new composite deck, overlooking the lush professional landscaping and your private SALT water pool! Inside you are greeted by an open floor plan with a wood burning fireplace and hardwoods throughout. A recent top of the line Buderus boiler and oil tank keeps you warm in the winter and the new upgraded electrical panel and minisplits keep you cool in the summer, both aided by the upgraded insulation. Head downstairs to the new finished basement for plenty of room for work, relaxation, and laundry. You get all this AND top rated schools, 0.6 miles to RT.9 1.1 miles to downtown Westborough, and 5 miles to the Mass Pike, a commuters dream!
Location
State MA
County Worcester
Zoning R
Direction Milk Street (Rt. 135) to Maple Circle
Rooms
Family Room Closet, Flooring - Laminate
Basement Full, Finished, Interior Entry, Concrete
Primary Bedroom Level First
Dining Room Flooring - Hardwood, Open Floorplan
Kitchen Flooring - Laminate, Dining Area, Deck - Exterior, Exterior Access, Open Floorplan
Interior
Interior Features Home Office, High Speed Internet
Heating Baseboard, Heat Pump, Oil
Cooling Heat Pump
Flooring Vinyl, Hardwood, Flooring - Vinyl
Fireplaces Number 1
Fireplaces Type Living Room
Appliance Range, Dishwasher, Microwave, Refrigerator, Oil Water Heater, Utility Connections for Electric Range, Utility Connections for Electric Dryer
Laundry In Basement, Washer Hookup
Exterior
Exterior Feature Rain Gutters, Storage, Professional Landscaping, Garden
Fence Fenced/Enclosed, Fenced
Pool In Ground
Community Features Public Transportation, Shopping, Tennis Court(s), Park, Walk/Jog Trails, Stable(s), Golf, Medical Facility, Laundromat, Bike Path, Conservation Area, Highway Access, House of Worship, Public School, T-Station
Utilities Available for Electric Range, for Electric Dryer, Washer Hookup
Roof Type Shingle
Total Parking Spaces 4
Garage No
Private Pool true
Building
Foundation Concrete Perimeter
Sewer Public Sewer
Water Public
Architectural Style Ranch
Schools
Elementary Schools Armstrong
Middle Schools Gibbons
High Schools Westboro High
Others
Senior Community false
Read Less
Want to know what your home might be worth? Contact us for a FREE valuation!

Our team is ready to help you sell your home for the highest possible price ASAP
Bought with Michael Gavrilles • Redfin Corp.





