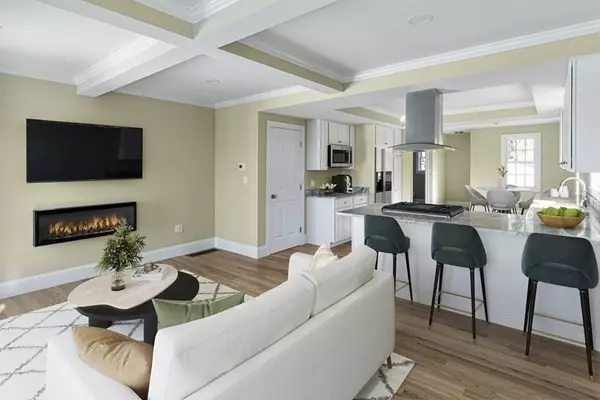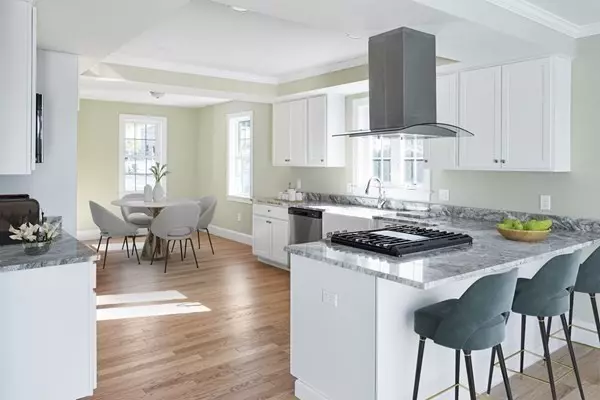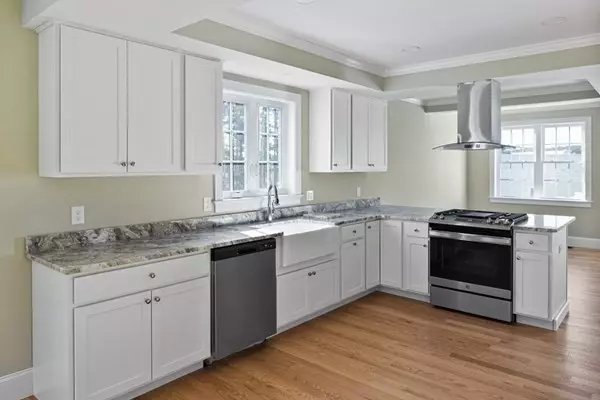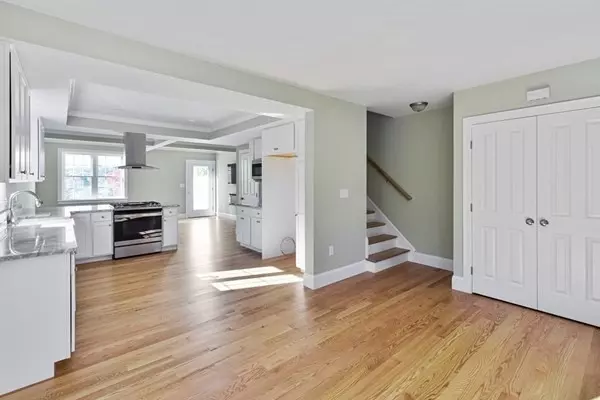$624,900
$624,900
For more information regarding the value of a property, please contact us for a free consultation.
7 Hill Street #8 Norfolk, MA 02056
3 Beds
3.5 Baths
1,740 SqFt
Key Details
Sold Price $624,900
Property Type Condo
Sub Type Condominium
Listing Status Sold
Purchase Type For Sale
Square Footage 1,740 sqft
Price per Sqft $359
MLS Listing ID 73096020
Sold Date 07/31/23
Bedrooms 3
Full Baths 3
Half Baths 1
HOA Fees $200
HOA Y/N true
Year Built 2023
Property Description
NEW CONSTRUCTION DUPLEX STYLE TOWNHOMES! AVAILABLE FOR QUICK CLOSE! This new construction offers open, sunlit floor plans built with high quality craftsmanship. Cabinet filled kitchen with granite countertops, stainless steel appliances and recessed lighting. Open eat-in dining area, large fireplaced family space withexterior access to the rear vinyl deck . All baths have tile floors and granite counter tops. Primary bedroom has a vaulted ceiling private bathroom and large adjoining his and hers closets. All bedrooms have ensuite bathrooms. Come take a look! Rare END UNIT ready for end of June Occupancy.
Location
State MA
County Norfolk
Zoning Res.
Direction Pine Street (Route 115 ) to Valley St. to Hill St, Norfolk
Rooms
Family Room Coffered Ceiling(s), Flooring - Laminate
Basement Y
Primary Bedroom Level Second
Dining Room Flooring - Laminate, Open Floorplan
Kitchen Flooring - Laminate, Countertops - Stone/Granite/Solid, Open Floorplan, Recessed Lighting, Stainless Steel Appliances
Interior
Interior Features Bathroom - Full, Bathroom - With Shower Stall, Countertops - Stone/Granite/Solid, Bathroom
Heating Forced Air, Propane
Cooling Central Air
Flooring Tile, Carpet, Laminate, Flooring - Stone/Ceramic Tile
Fireplaces Number 1
Fireplaces Type Family Room
Appliance Range, Dishwasher, Microwave, Propane Water Heater, Plumbed For Ice Maker, Utility Connections for Gas Range, Utility Connections for Electric Dryer
Laundry Flooring - Stone/Ceramic Tile, Second Floor, Washer Hookup
Exterior
Community Features Public Transportation, Shopping, Park, Walk/Jog Trails, Stable(s), Golf, Medical Facility, Bike Path, Highway Access, House of Worship, T-Station
Utilities Available for Gas Range, for Electric Dryer, Washer Hookup, Icemaker Connection
Roof Type Shingle
Total Parking Spaces 2
Garage No
Building
Story 3
Sewer Private Sewer
Water Public
Others
Pets Allowed Yes
Senior Community false
Acceptable Financing Contract
Listing Terms Contract
Read Less
Want to know what your home might be worth? Contact us for a FREE valuation!

Our team is ready to help you sell your home for the highest possible price ASAP
Bought with Gabrielle Russo • Coldwell Banker Realty - Boston





